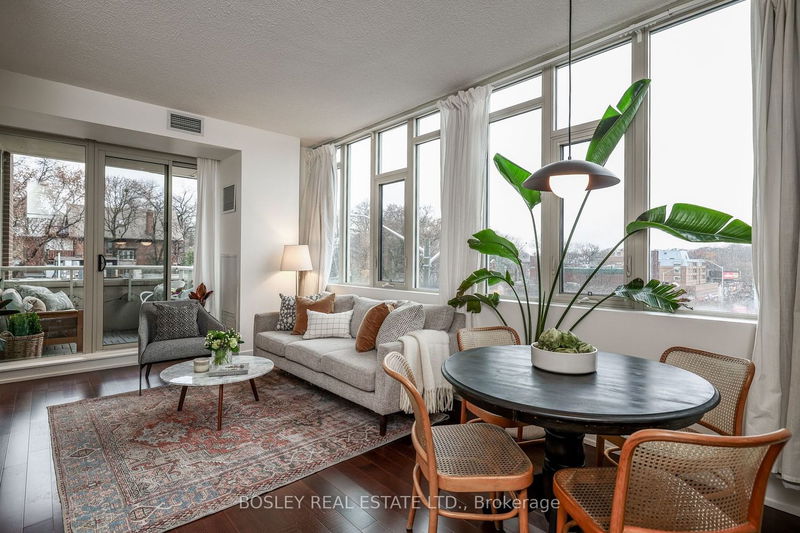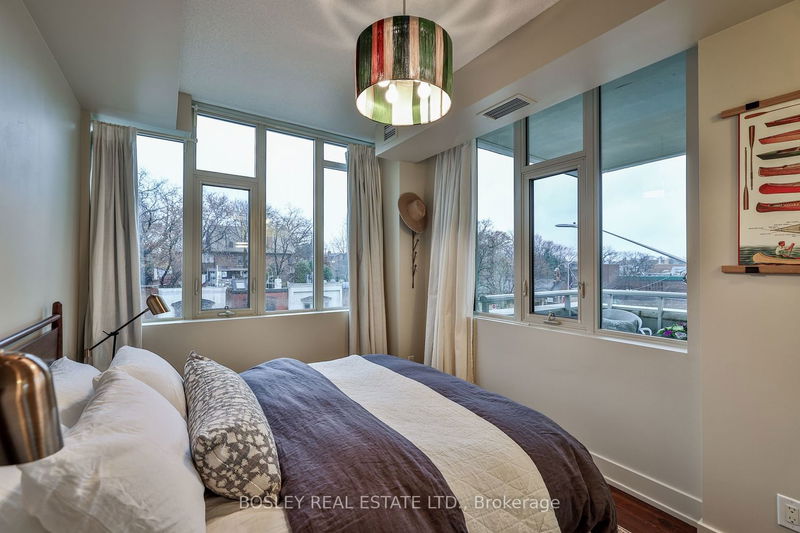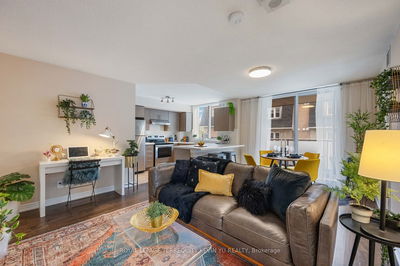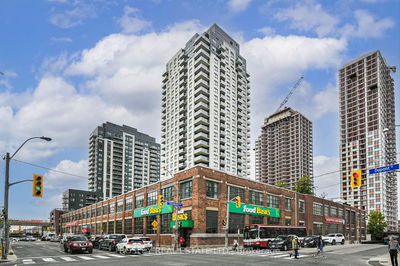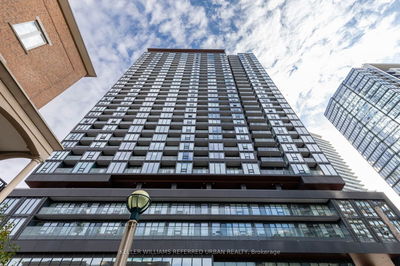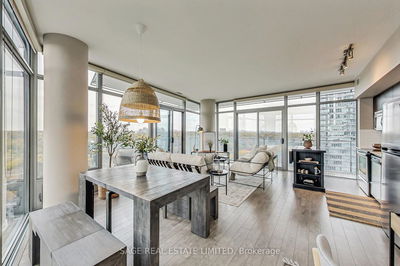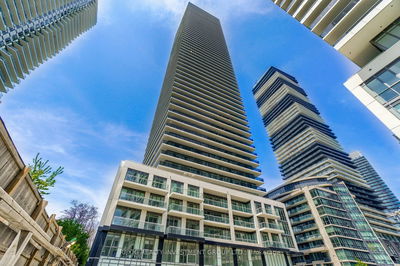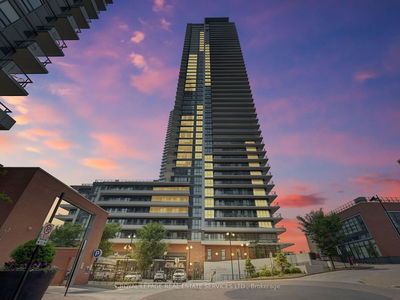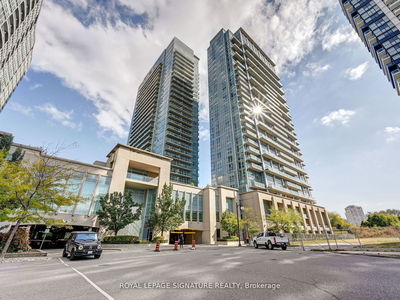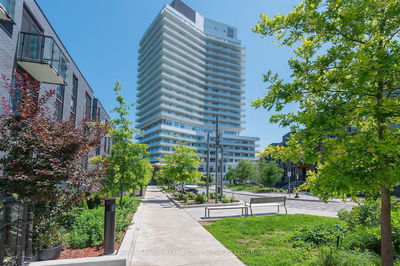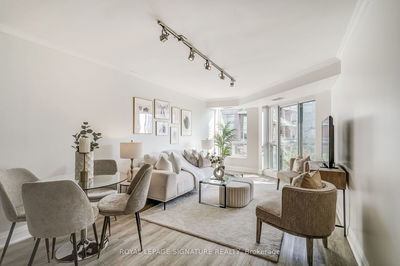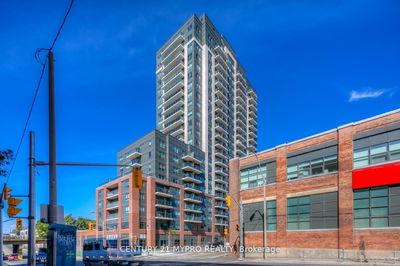Welcome to The Address at High Park! Coveted South-West corner suite. 2-bedroom, 2-bath home in this desirable boutique building. Spacious & private, corner outdoor terrace nestled within the neighbourhood treeline. A modern, open concept, versatile space wrapped in windows and drenched in natural light. Split bedroom plan for added privacy + both bedrooms have windows & closets. Tall ceilings. Engineered wood floors. Gourmet inspired galley kitchen with granite counters & stainless steel appliances. Loft inspired, oversized sliding door for second bedroom, currently used as a delightful sun washed office. Spacious principal bedroom features double closet & 4pc ensuite washroom with soaker tub. Custom closet organizers and clever storage thru-out. Welcoming & savvy entry foyer boasts double closet, separate laundry nook & room for a bench + gear. Approx 857sqft interior space + 49sqft private terrace. Convenient garage parking & storage locker included.
Property Features
- Date Listed: Wednesday, November 22, 2023
- Virtual Tour: View Virtual Tour for 306-1638 Bloor Street W
- City: Toronto
- Neighborhood: High Park North
- Full Address: 306-1638 Bloor Street W, Toronto, M6P 1A7, Ontario, Canada
- Kitchen: Galley Kitchen, Stainless Steel Appl, Granite Counter
- Living Room: Combined W/Dining, Hardwood Floor, Walk-Out
- Listing Brokerage: Bosley Real Estate Ltd. - Disclaimer: The information contained in this listing has not been verified by Bosley Real Estate Ltd. and should be verified by the buyer.


