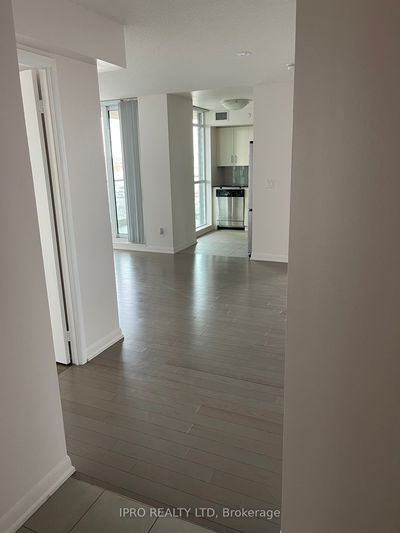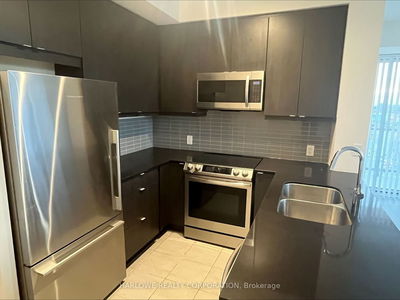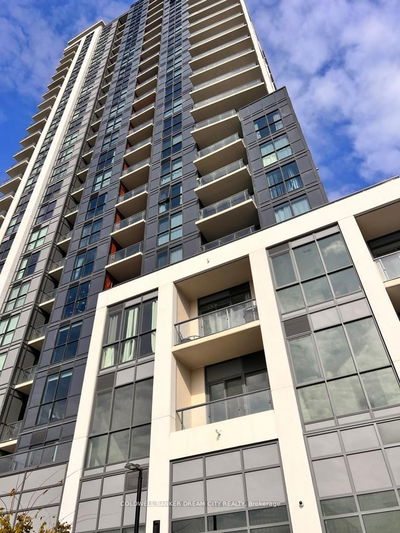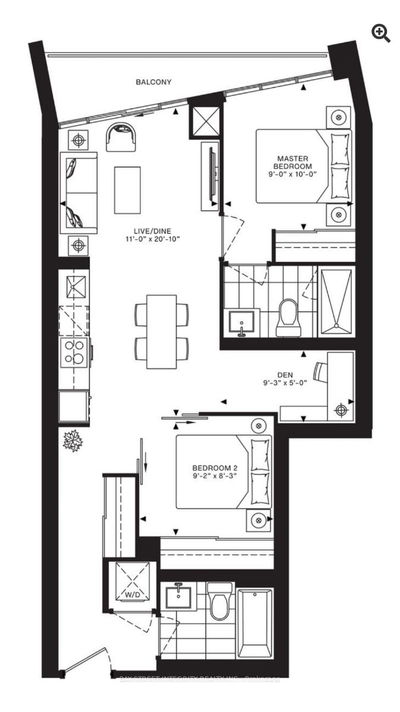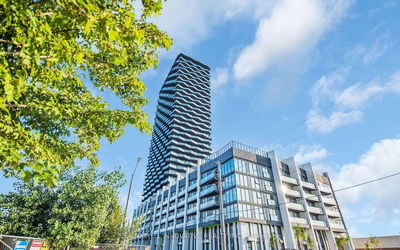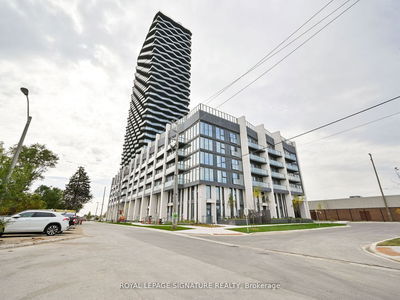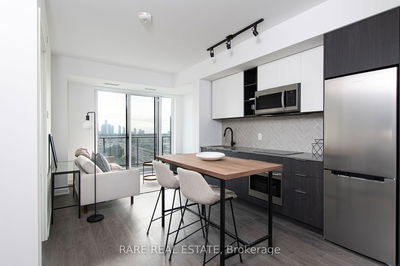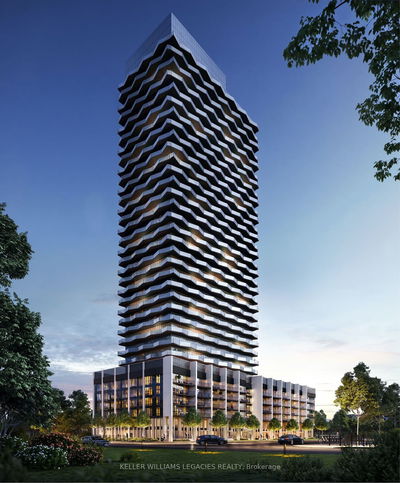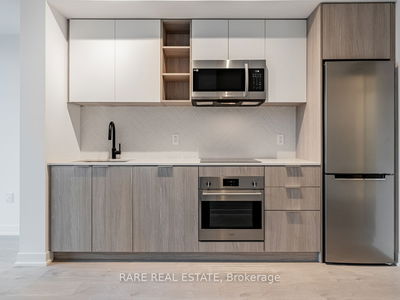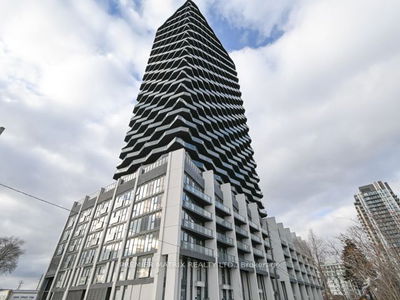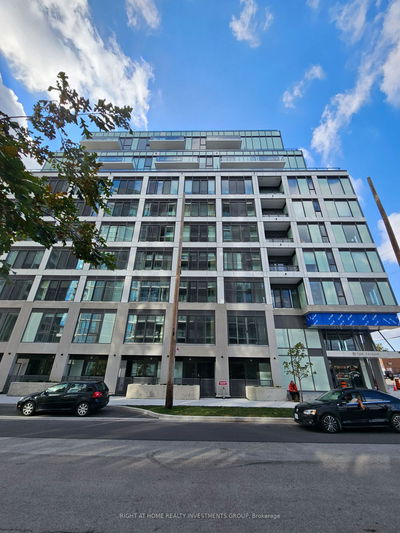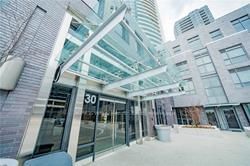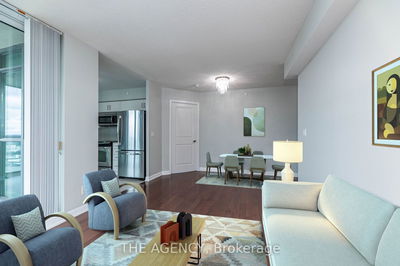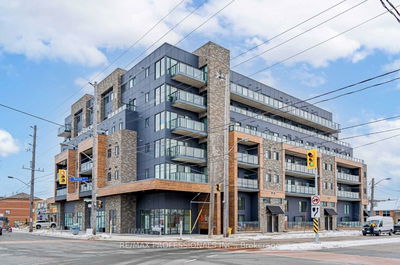Luxury Condo in Tower 3 - Spacious & Bright Corner Unit with North West & South Views of the City. 778 Sqft. Unit Features a Split Floor Plan 2 bedrooms & 2 full baths. Open Concept DR/LR with walk out to private balcony. Kitchen with S/S Appliances, Ceramic Floor, Granite Countertop & Window. Primary Bedroom with walk in closet and 4 pc ensuite. 2nd Bedroom with double closet. Onsite Luxurious Amenities. Located steps from Sherway Gardens Mall, Restaurants, Shops, Transit, Hospital, Airport & Hwys. A Must See!!
Property Features
- Date Listed: Thursday, November 23, 2023
- City: Toronto
- Neighborhood: Islington-City Centre West
- Major Intersection: West Mall/Sherway Gardens
- Full Address: 707-215 Sherway Gardens Road, Toronto, M9C 0A4, Ontario, Canada
- Living Room: Combined W/Dining, W/O To Balcony, Hardwood Floor
- Kitchen: Stainless Steel Appl, Ceramic Floor, Window
- Listing Brokerage: Royal Lepage Signature Realty - Disclaimer: The information contained in this listing has not been verified by Royal Lepage Signature Realty and should be verified by the buyer.

































