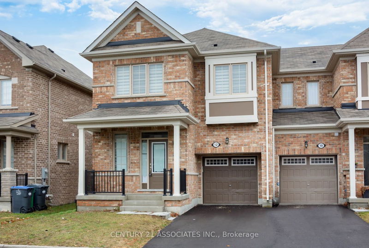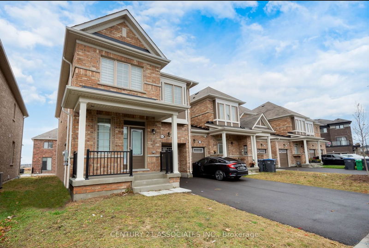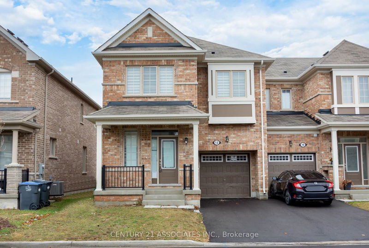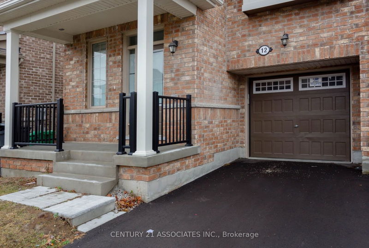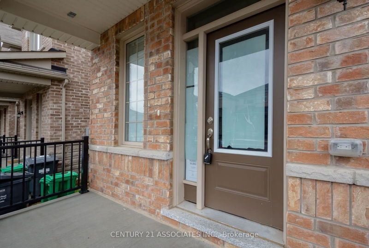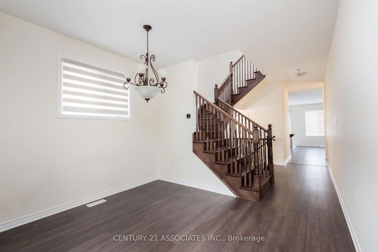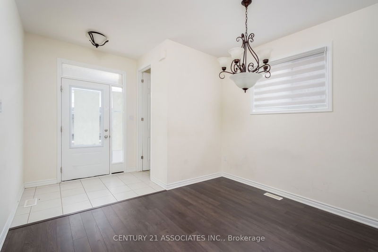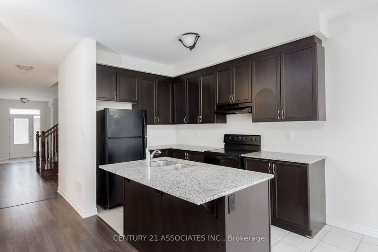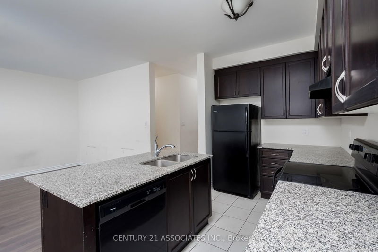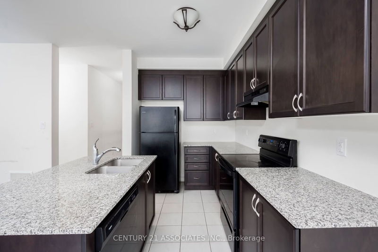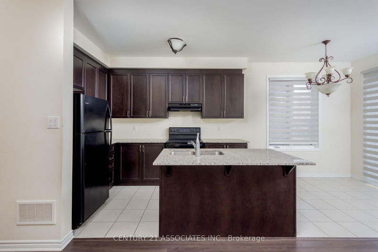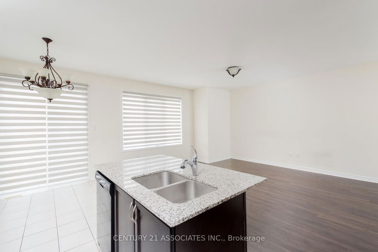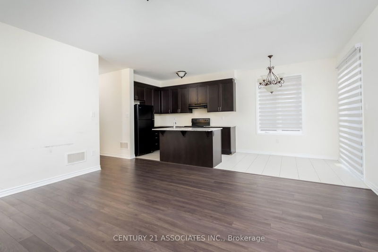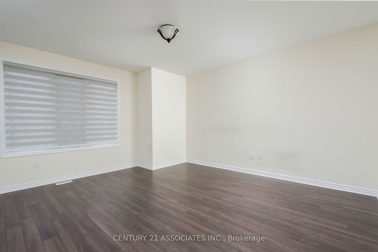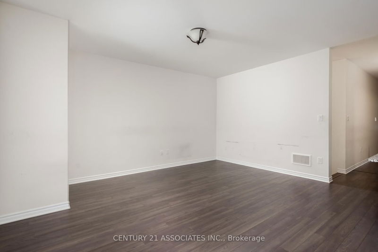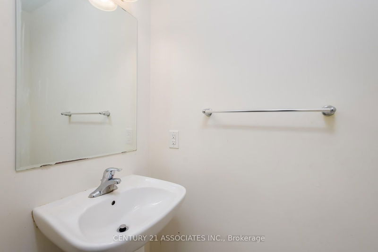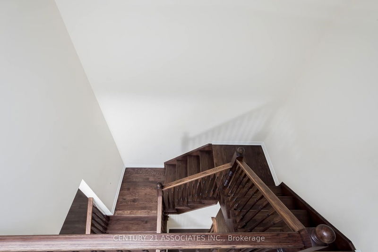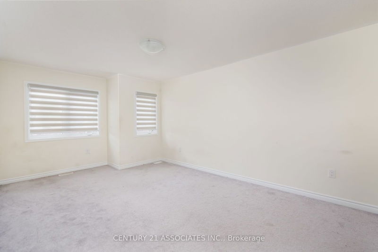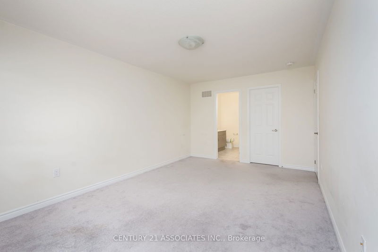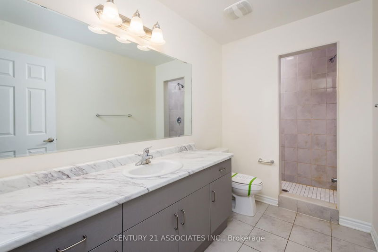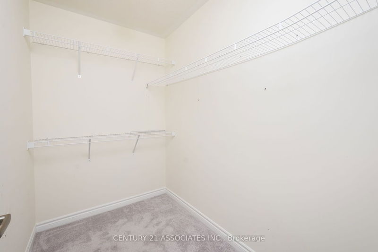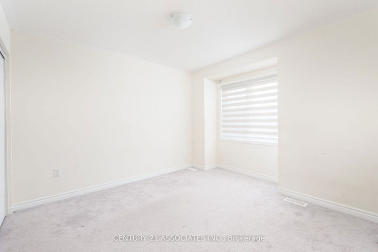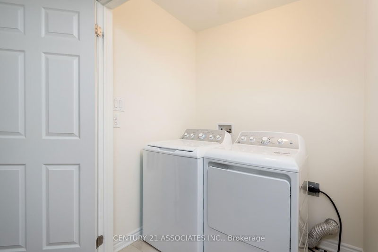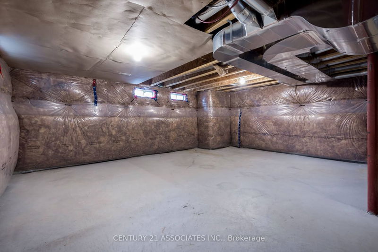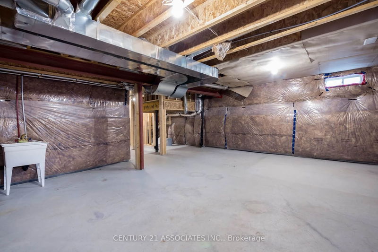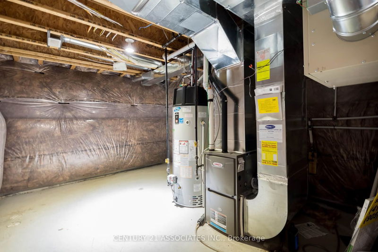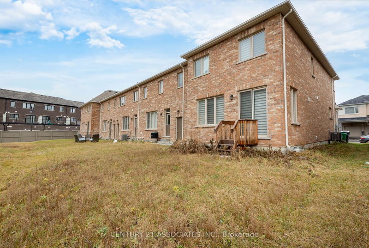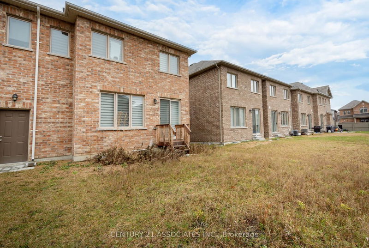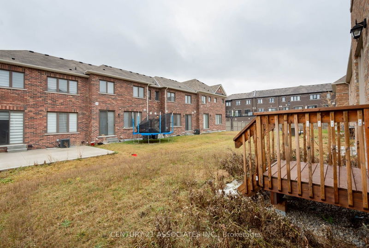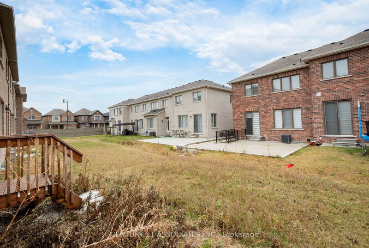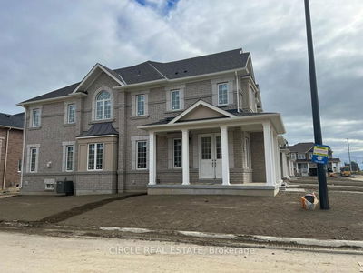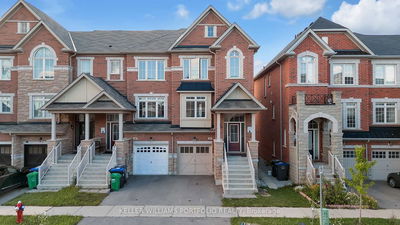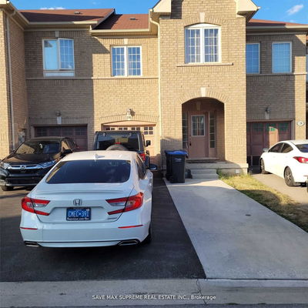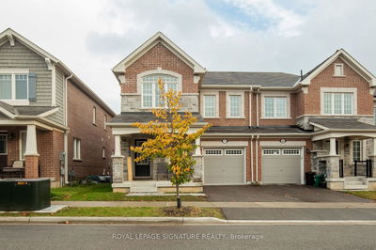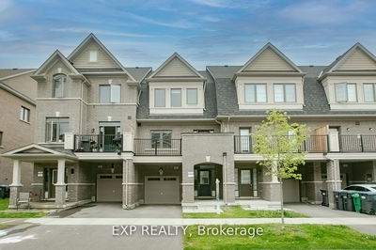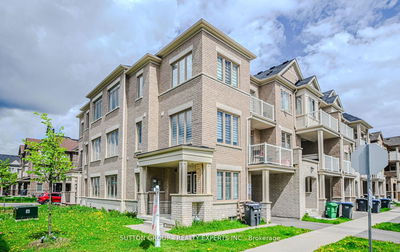Desirable 4 bedroom end unit freehold townhome! Only 2 years old! 9 foot main floor ceilings! Approx 1890 sq ft! Bright open concept floor plan with lots of windows! Kitchen with centre island, granite counters, and breakfast area with walkout! Main floor open concept den/bonus area by the entry! Walk-in foyer closet! Oak stairs to second floor! The second floor offers 4 bedrooms plus a full ensuite and walk-in closet in the primary bedroom! Spacious closets in the other bedrooms! Second floor laundry closet with ceramic floors! The basement in unfinished and offers lots of potential! Interior garage access! Great location with easy access to all amenities! Short drive to Mount Pleasant GO station, Schools, parks, shopping and public transit nearby! Property being sold under Power of Sale. Sold "as-is, where-is".
Property Features
- Date Listed: Thursday, November 23, 2023
- Virtual Tour: View Virtual Tour for 12 Emily Street
- City: Brampton
- Neighborhood: Northwest Brampton
- Major Intersection: Ne Of Wanless And Chinguacousy
- Full Address: 12 Emily Street, Brampton, L7A 0A9, Ontario, Canada
- Kitchen: Ceramic Floor, Centre Island, Breakfast Bar
- Listing Brokerage: Century 21 Associates Inc. - Disclaimer: The information contained in this listing has not been verified by Century 21 Associates Inc. and should be verified by the buyer.

