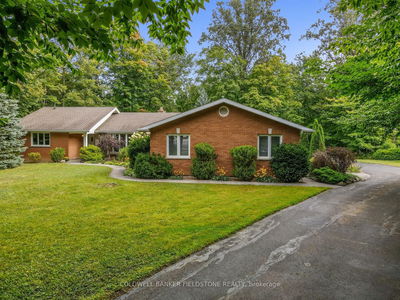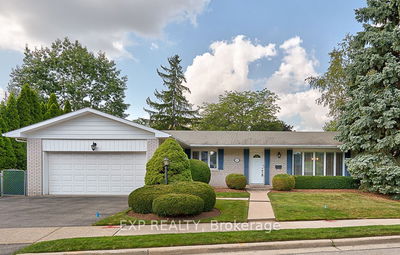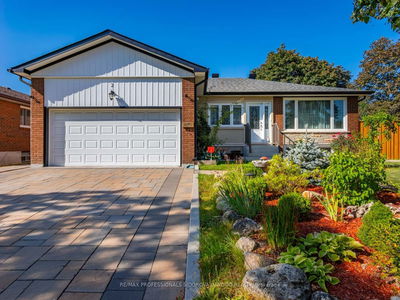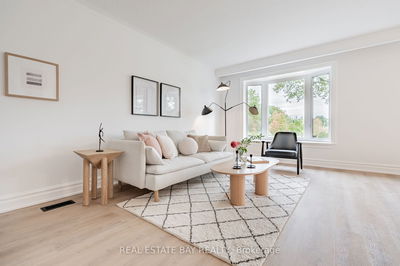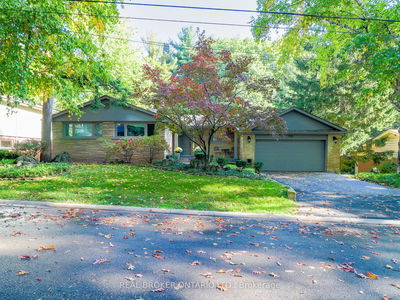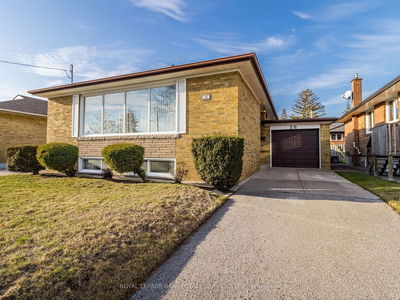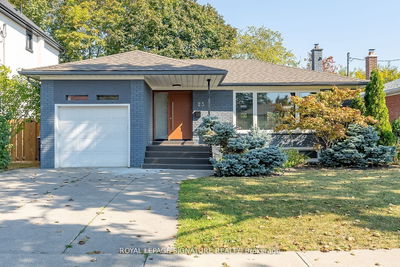Immerse Yourself In The Serenity Of Rural Living Without Compromising On The Conveniences of City Life. Prime Location Minutes To Milton & 401/407 @ Trafalgar. Stunning Ranch Style Bungalow With Stone Faced Front And Recently Upgraded Siding With Stucco. Oversized Double Car Garage, Total 8 Car Parking. Barrel Vaulted Ceilings, Plaster Crown Molding, Pot Lights. Hardwood Floor, Quartz Countertops, Backsplash, High End Newly Installed Stainless Steel Appliances, Body Jets In Shower, 2 Fireplace, Recently Installed Sump Pump With Back-up, Well Pump And Iron Filter. Three Bright And Good Sized Bedrooms. Primary Bedroom With Ensuite Features. Culligan Water System That Includes Water Softener, UV Light And Reverse Osmosis.
Property Features
- Date Listed: Friday, November 24, 2023
- Virtual Tour: View Virtual Tour for 11655 5 Side Road
- City: Halton Hills
- Neighborhood: Rural Halton Hills
- Full Address: 11655 5 Side Road, Halton Hills, L7G 4S6, Ontario, Canada
- Family Room: Pot Lights, Hardwood Floor, Fireplace
- Kitchen: Skylight, Backsplash, Centre Island
- Listing Brokerage: Upstate Realty Inc. - Disclaimer: The information contained in this listing has not been verified by Upstate Realty Inc. and should be verified by the buyer.





























