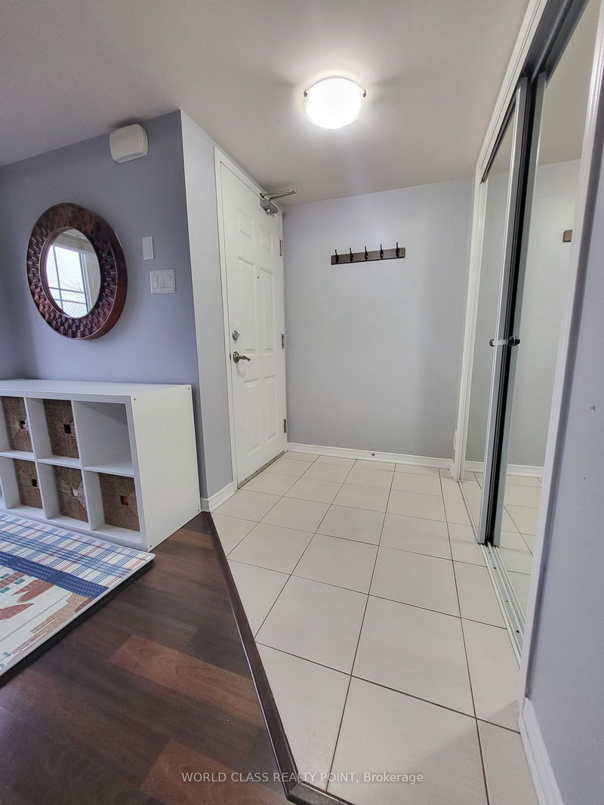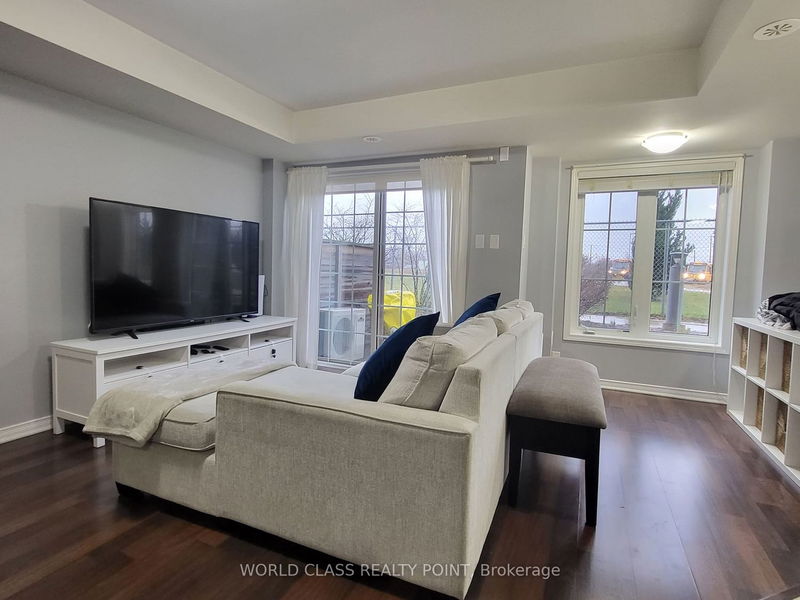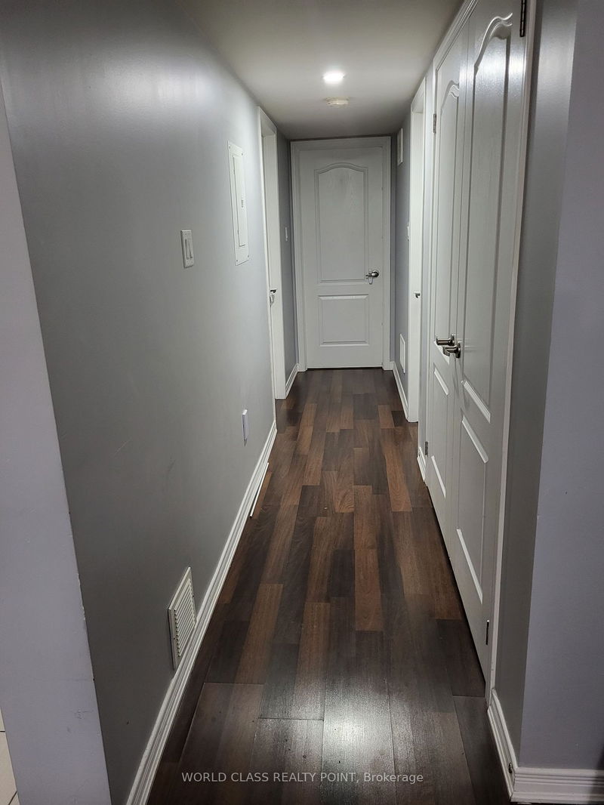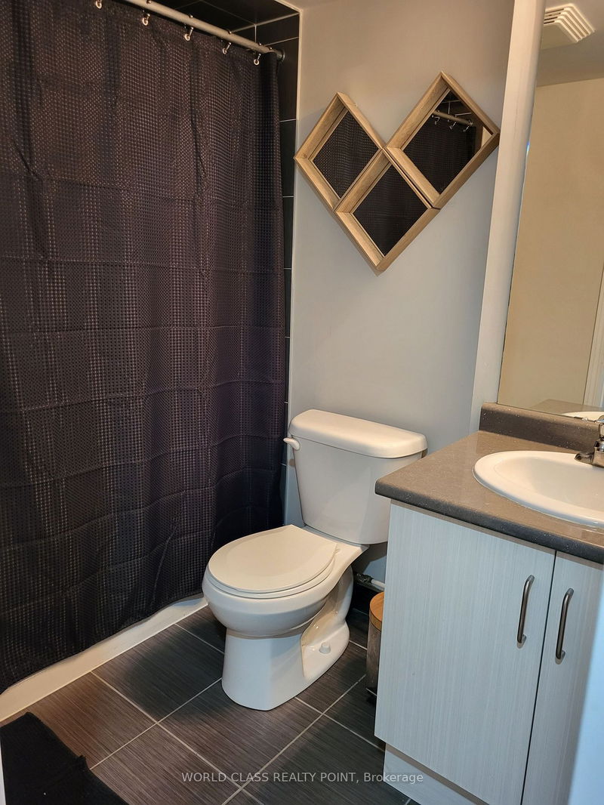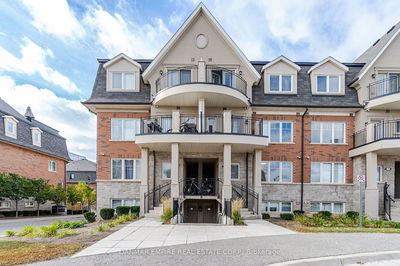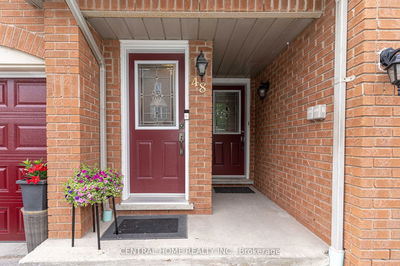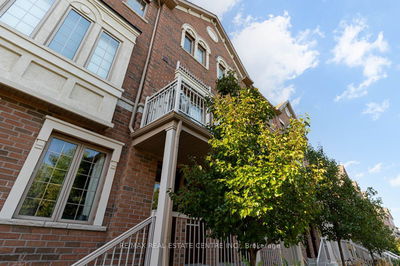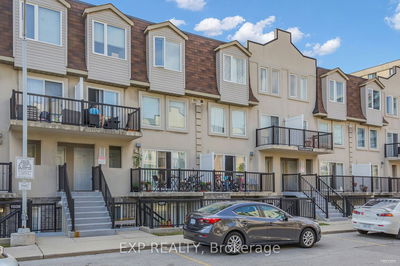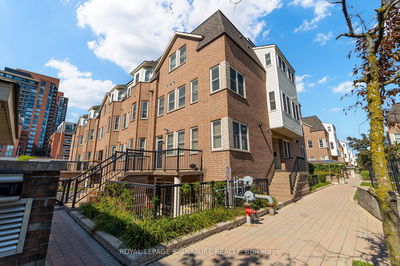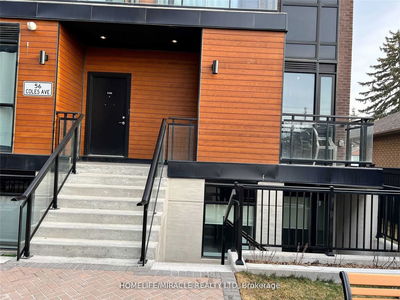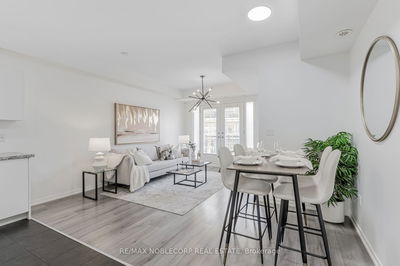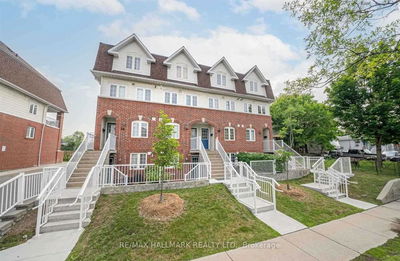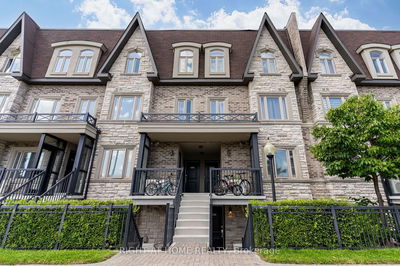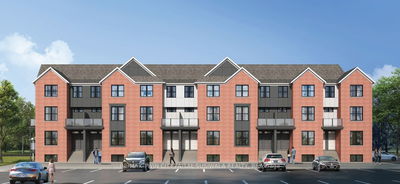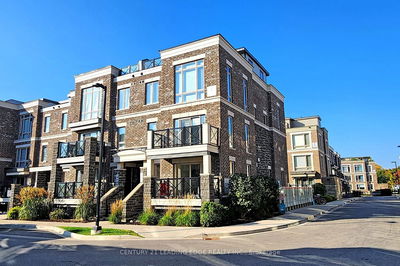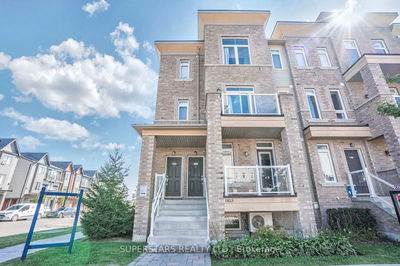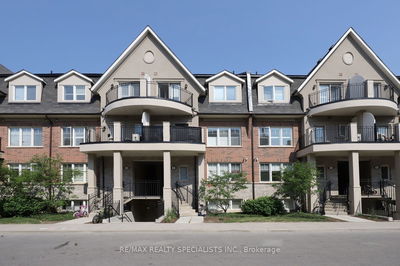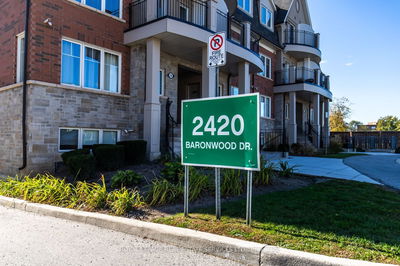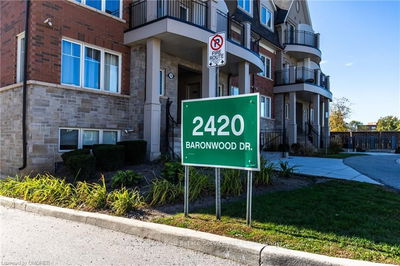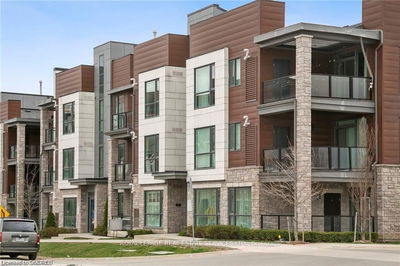Welcome To Millstone On The Park. Nestled In The Desirable Westmount Community, This Suite Boasts An Open Concept Floor Plan Offering over 900 Sq Ft. Generous Foyer Entrance. Great Room Includes Engineered Laminate Floors, A Dining Nook With A Large Window, French Doors To Your Terrace.Spacious Kitchen With Rich Dark Cabinets, S/S Appliances, White Tile Backsplash, Double Sink.Master Bedroom Features 2 Pc Ensuite And Walk-In Closet.
Property Features
- Date Listed: Thursday, November 23, 2023
- City: Oakville
- Neighborhood: West Oak Trails
- Major Intersection: Bronte/ Dundas St. W
- Full Address: 02-2441 Greenwich Drive, Oakville, L6M 0S3, Ontario, Canada
- Family Room: W/O To Terrace, Open Concept, Natural Finish
- Kitchen: Main
- Listing Brokerage: World Class Realty Point - Disclaimer: The information contained in this listing has not been verified by World Class Realty Point and should be verified by the buyer.




