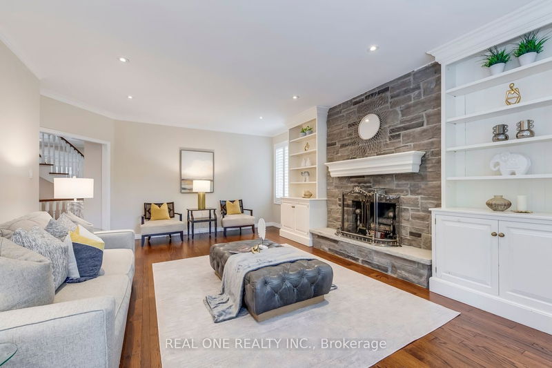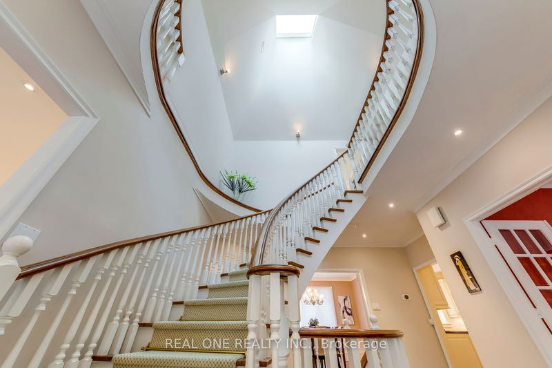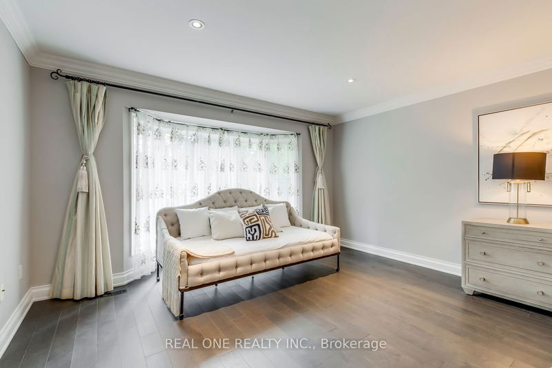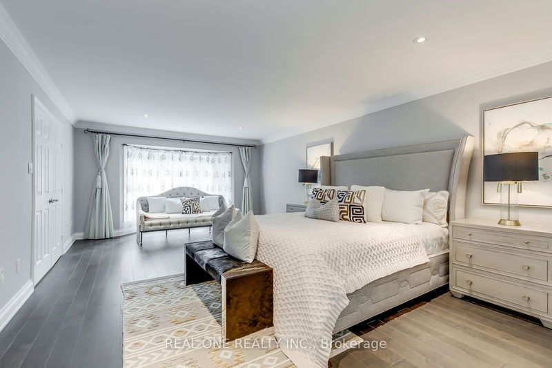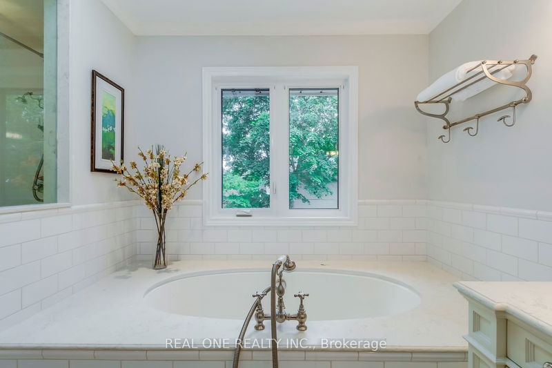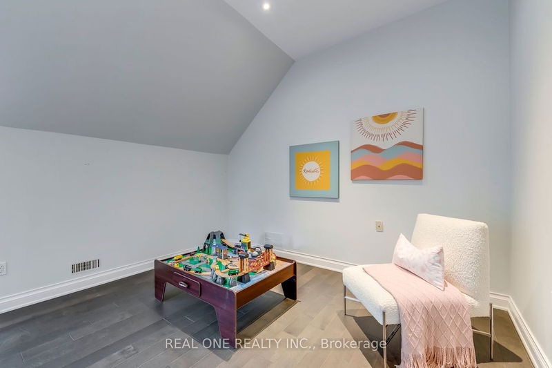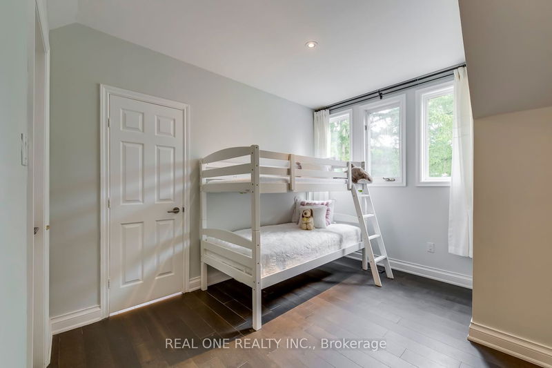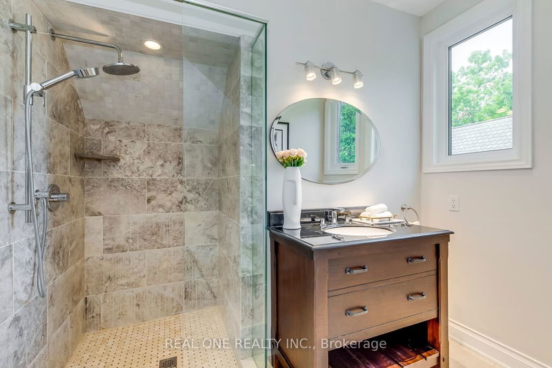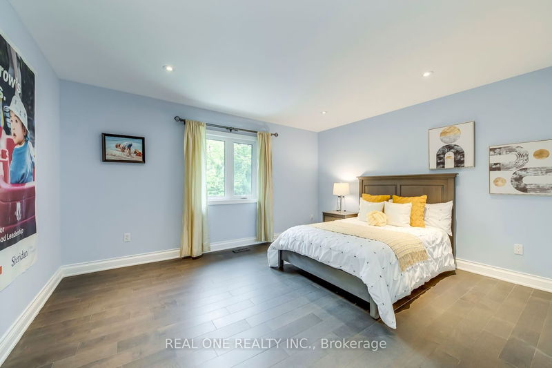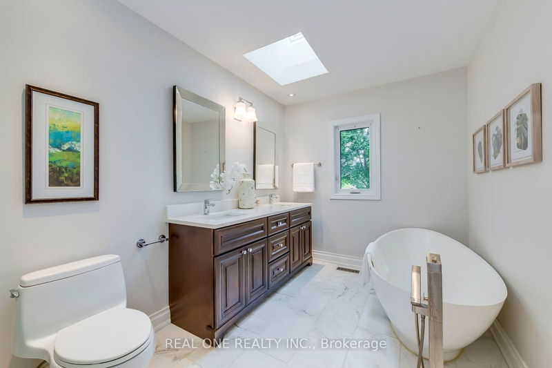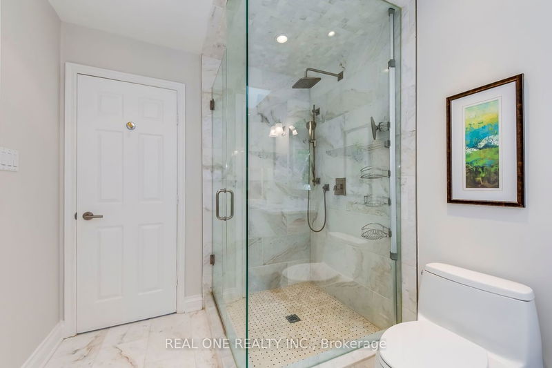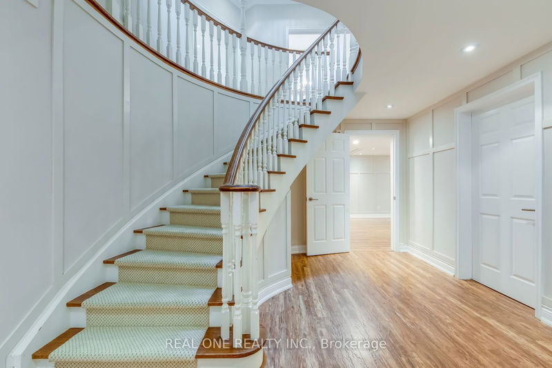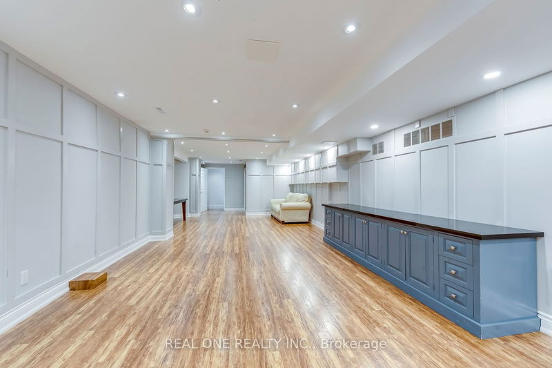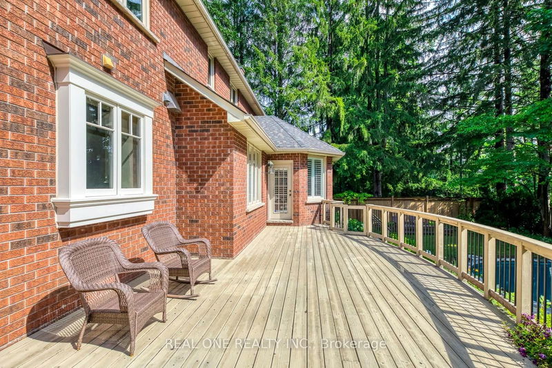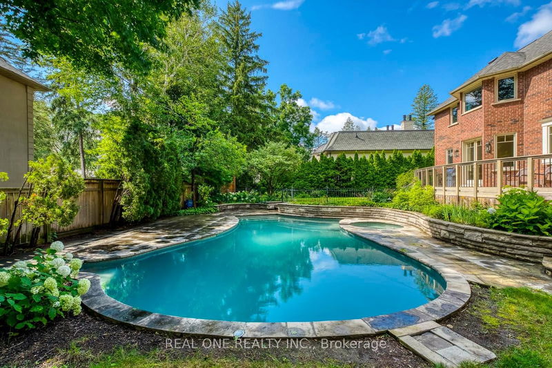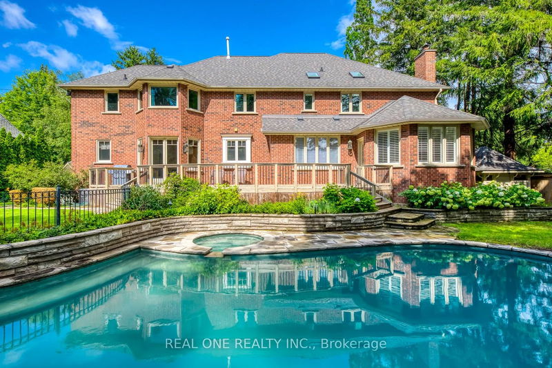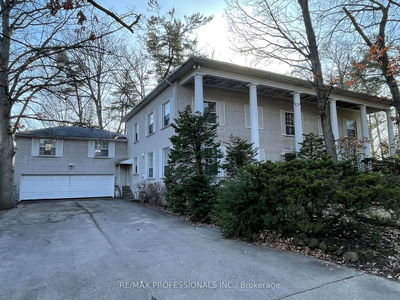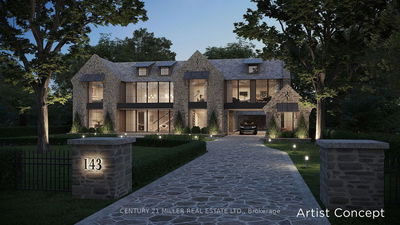This exquisite and generously proportioned custom home, situated in the sought-after SE Oakville neighbourhood, offers an expansive 6,000 sqft. of luxurious living space. With spacious 5 bedrooms, 6 bathrooms, and a 3-car garage, it is an ideal haven for a large family. The stunning gourmet kitchen showcases granite countertops and top-of-the-line appliances. Step out from the breakfast area onto a huge deck that provides access to your sprawling backyard, complete with an inviting Todd Gunite pool and a relaxing hot tub. The finished basement, complete with a nanny room and a 3-piece bathroom, ensures that any visiting guests will depart with a touch of envy. Located in a highly desirable school area, close to top-ranked French immersion public school EJ James, Oakville Trafalgar High School, and private schools. Additionally, a brief stroll will lead you to the serene shores of Lake Ontario and the vibrant Downtown Oakville.
Property Features
- Date Listed: Monday, November 27, 2023
- Virtual Tour: View Virtual Tour for 212 Poplar Drive
- City: Oakville
- Neighborhood: Eastlake
- Major Intersection: Chartwell/Pinewood
- Full Address: 212 Poplar Drive, Oakville, L6J 4C8, Ontario, Canada
- Living Room: Hardwood Floor, Fireplace, Bay Window
- Family Room: Hardwood Floor, Fireplace, W/O To Deck
- Kitchen: Hardwood Floor, Combined W/Br, W/O To Deck
- Listing Brokerage: Real One Realty Inc. - Disclaimer: The information contained in this listing has not been verified by Real One Realty Inc. and should be verified by the buyer.







