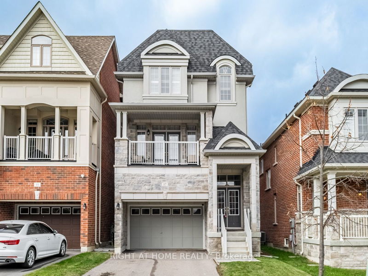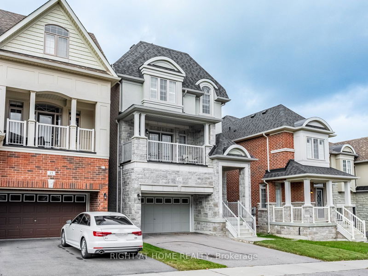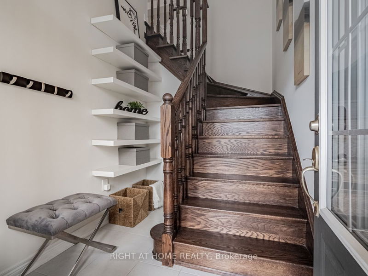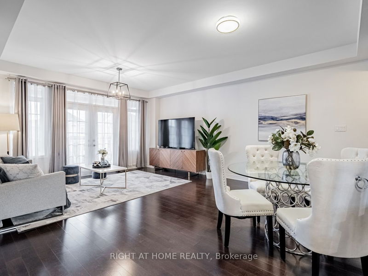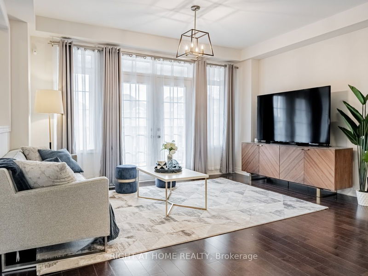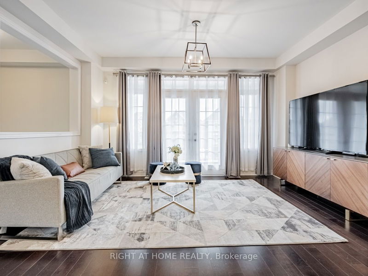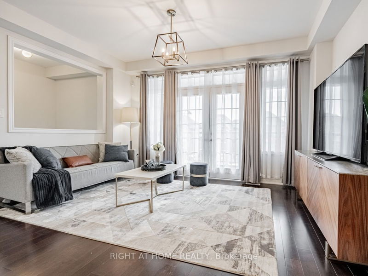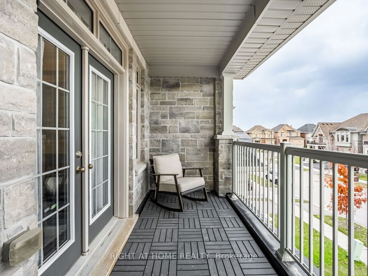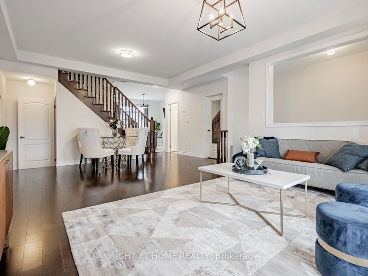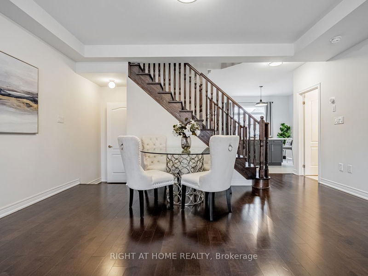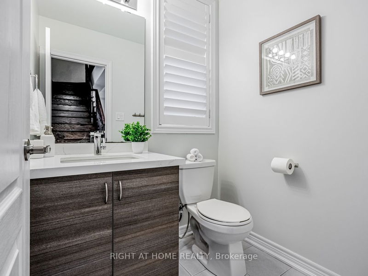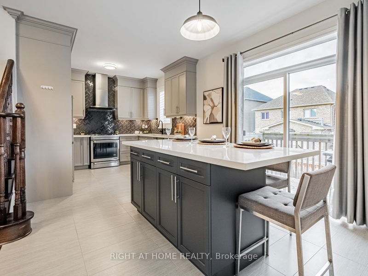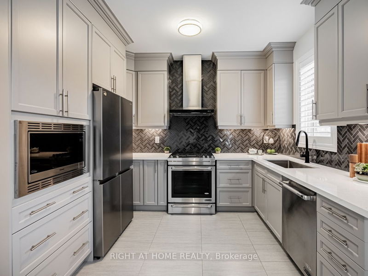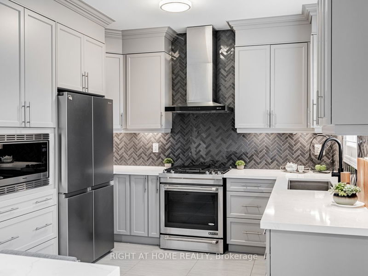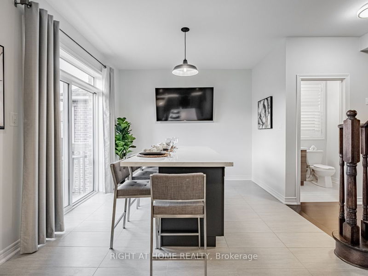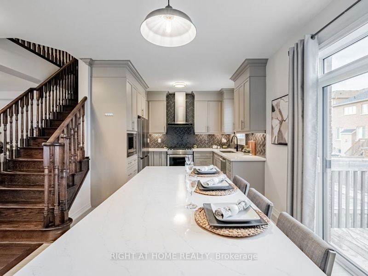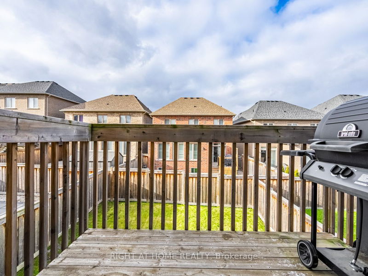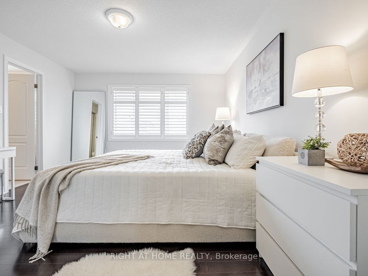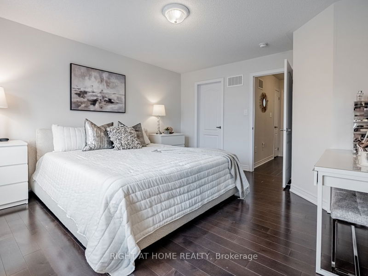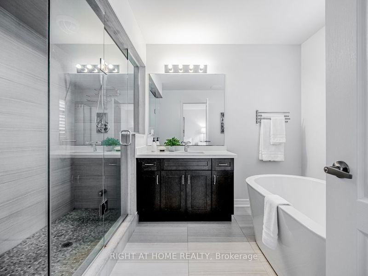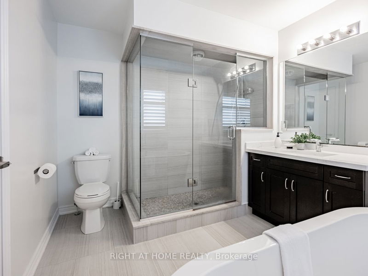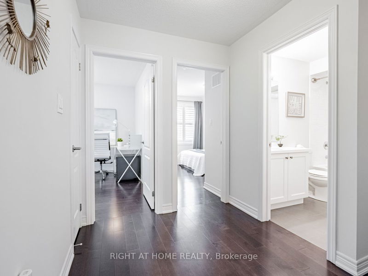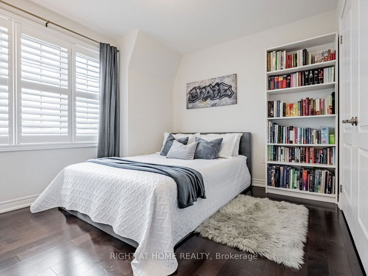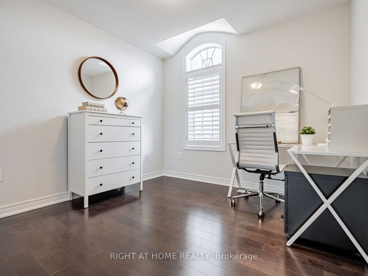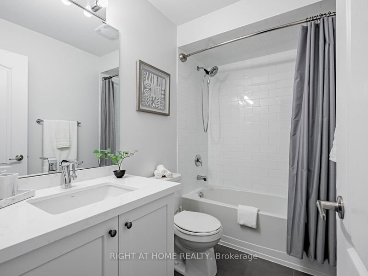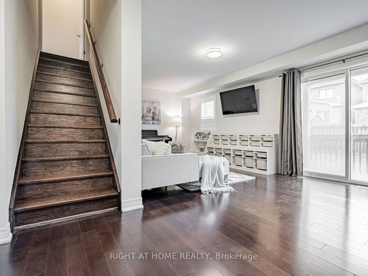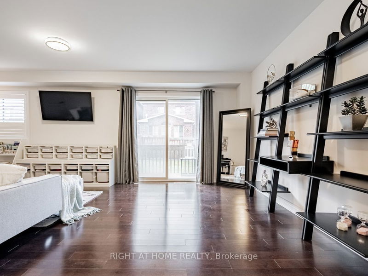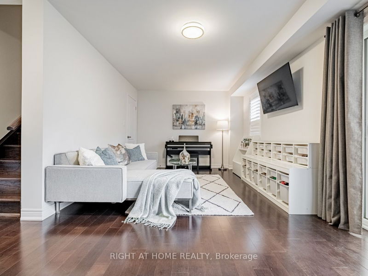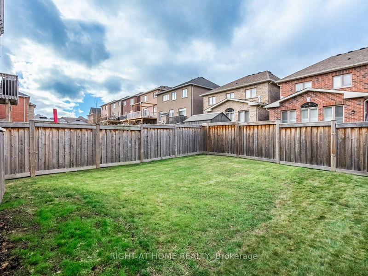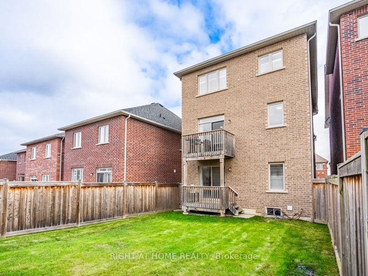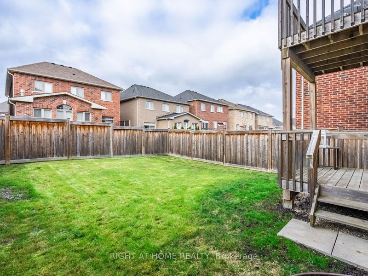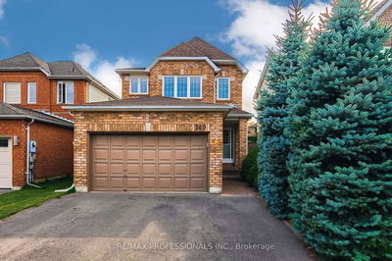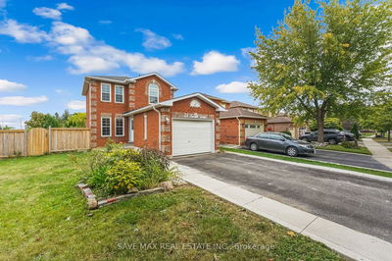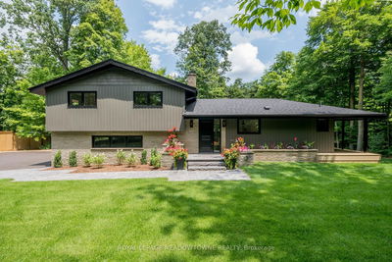Welcome to 17 Fengate Lane - A highly desirable neighbourhood in South Georgetown! This Executive Fernbrook - Brighton Home Features An Inviting Grand Foyer That Opens To Above W/Hdwd Stairs & Flooring Throughout. Bright & Spacious Open Concept Living/Dining W/French Doors Leading To Balcony. Upgraded Eat-In Kitchen W/Large Movable Centre Island, Extended Height Cabinets, Quartz Counters and S/S Appliances. Third Level Features 3 Great Sized Rooms W/Tons Of Natural Light & California Shutters. Primary Bdrm Has W/I Closet & A Beautifully Updated Ensuite W/ Quartz Vanity, Lrg Glass Shower & Stand-alone Bathtub. Finished GF Features A Lrg Family Rm W/O To Backyard Perfect For Entertaining. Close Distance To Parks, Community Centre, Amazing Schools, Toronto Premium Outlet Mall, Terra Cotta Conservation & Easy Commuter Access To The 401 & 407.
Property Features
- Date Listed: Monday, November 27, 2023
- Virtual Tour: View Virtual Tour for 17 Fengate Lane
- City: Halton Hills
- Neighborhood: Georgetown
- Major Intersection: 10 Side Rd & 8th Line
- Full Address: 17 Fengate Lane, Halton Hills, L7G 0K2, Ontario, Canada
- Family Room: Hardwood Floor, Open Concept, W/O To Yard
- Kitchen: Modern Kitchen, Custom Backsplash, Stainless Steel Appl
- Living Room: Open Concept, W/O To Balcony, Combined W/Dining
- Listing Brokerage: Right At Home Realty - Disclaimer: The information contained in this listing has not been verified by Right At Home Realty and should be verified by the buyer.

