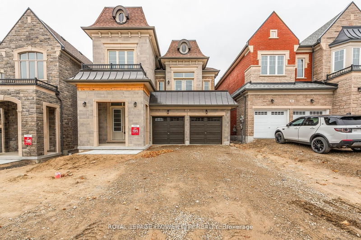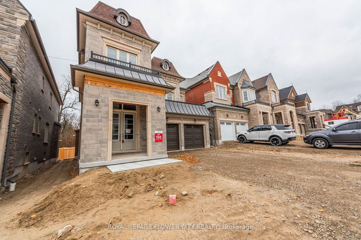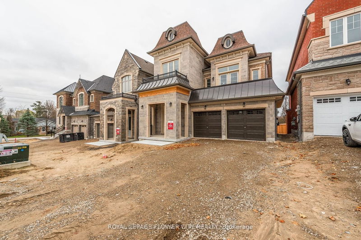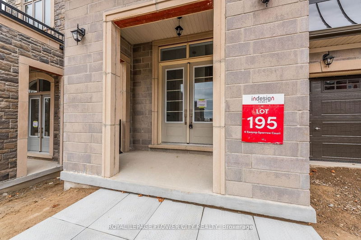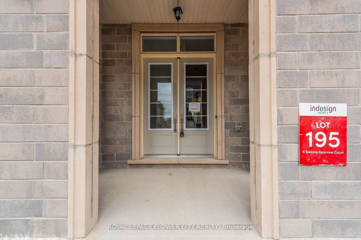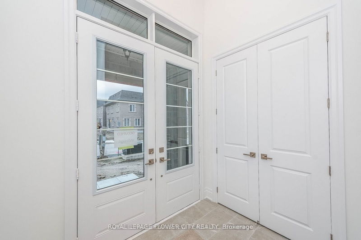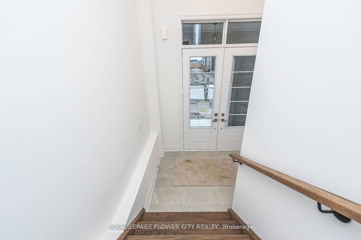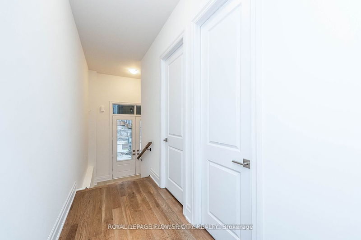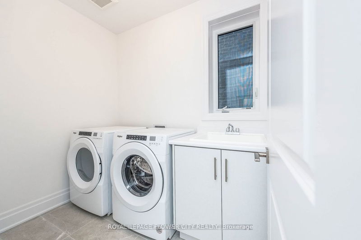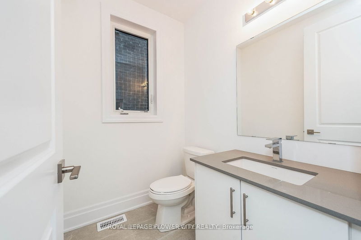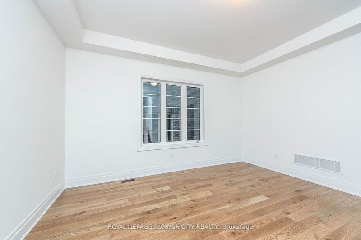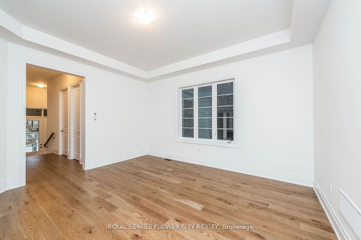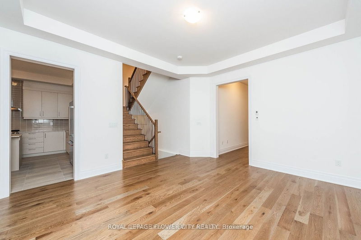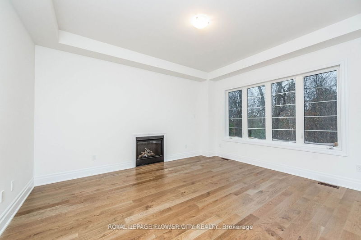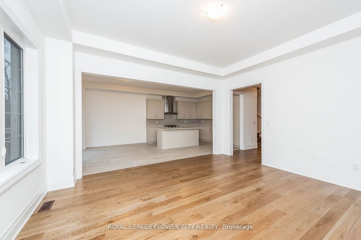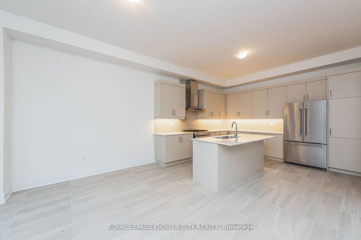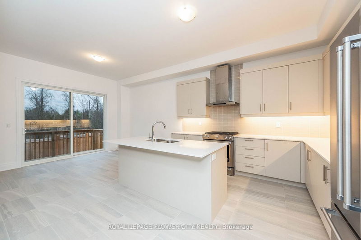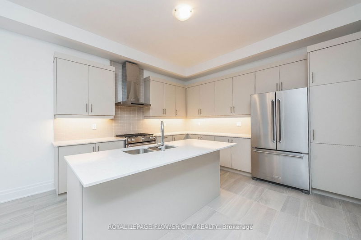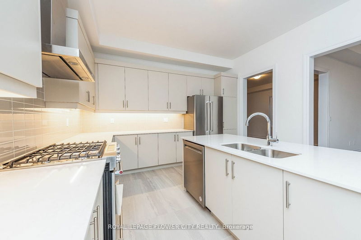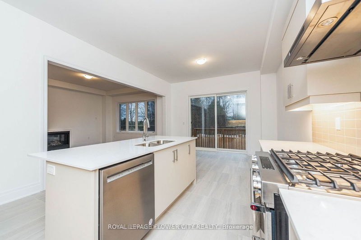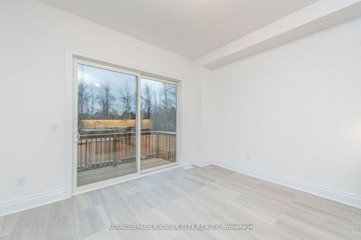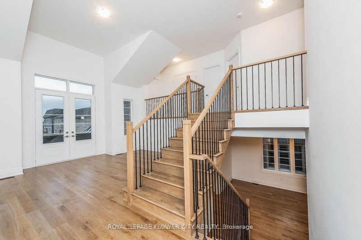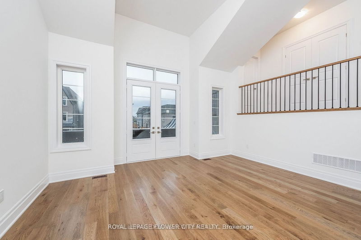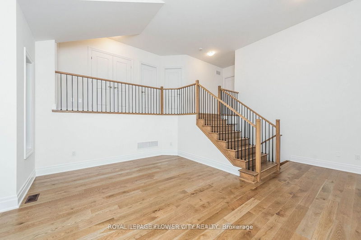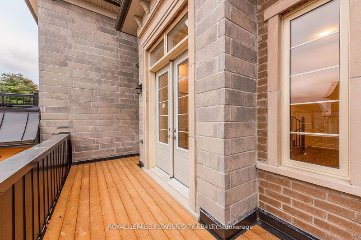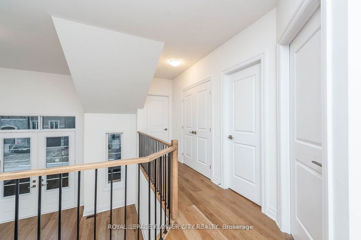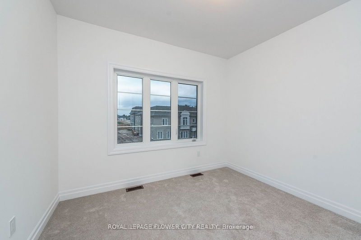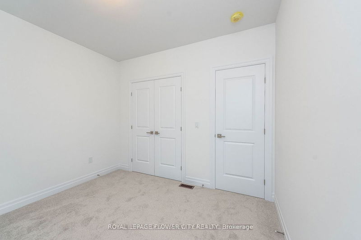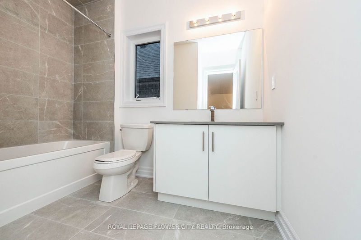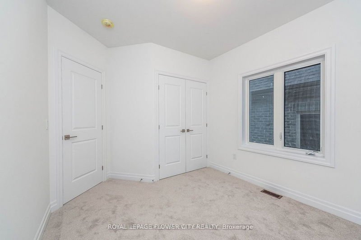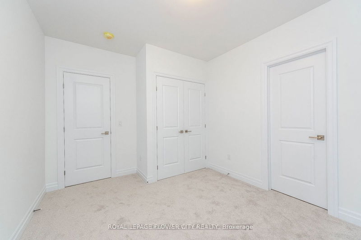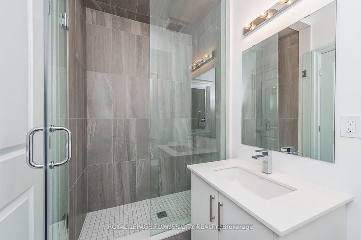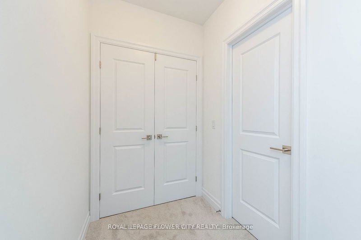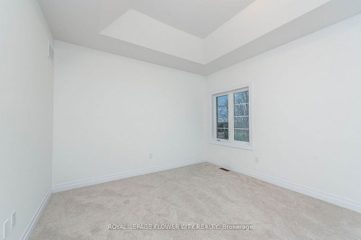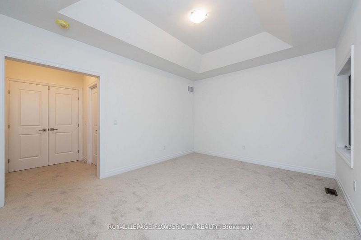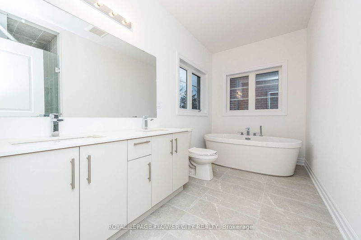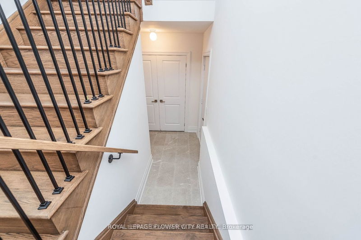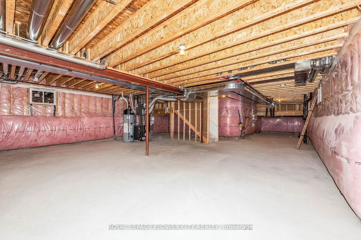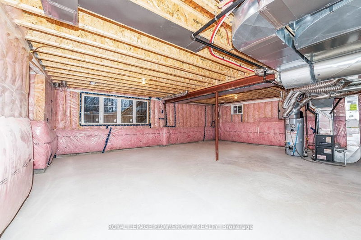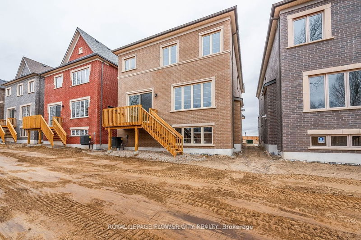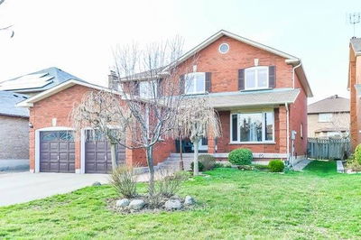One Of The Best Layout on a Premium 115' Deep Lot In One Of Caledon East's Newest Communities Castles Of Caledon ! An Exclusive New Home Community By Country Wide Homes. The "Royal" Model Features 4 Bedrooms & 4 Washrooms. Over 3000 Sq Ft. Spacious Open Concept Layout. High End Features & Finishes Included In Builder Standard Package: 9-10-9 Ft Ceilings, Large Family Room, W/O to Front Balcony, Hardwood Floor Throughout, Smooth Ceilings Throughout, 7 Inch Baseboards, Quartz Countertop In The Kitchen, 200 Amp Electrical Service , Free Standing Tub In Master Ensuite And Much More! 6 parking, 2 in garage and 4 on driveway and it has luxury upgraded modern InDesign, great layout bright filled with sun light no neighbors at back quite court location large windows in basement and look out basement , patio balcony at second floor, large space on upstairs can be used as office or sitting area , beautiful sun deck , no through traffic.
Property Features
- Date Listed: Monday, November 27, 2023
- City: Caledon
- Neighborhood: Rural Caledon
- Major Intersection: Airport Rd / Walker Dr
- Family Room: Main
- Kitchen: Main
- Family Room: In Betwn
- Listing Brokerage: Royal Lepage Flower City Realty - Disclaimer: The information contained in this listing has not been verified by Royal Lepage Flower City Realty and should be verified by the buyer.

