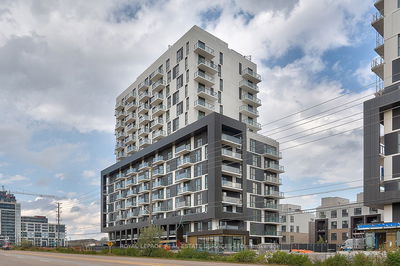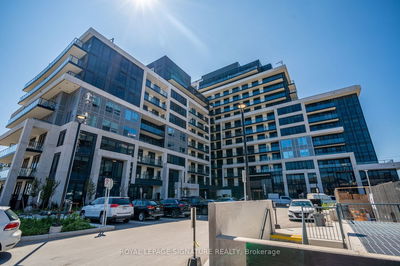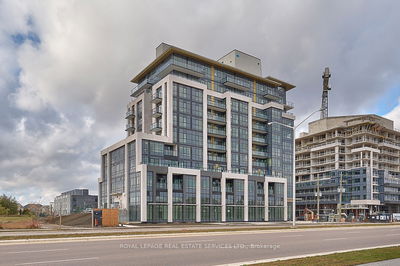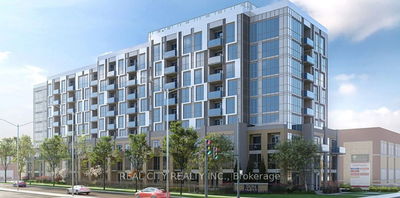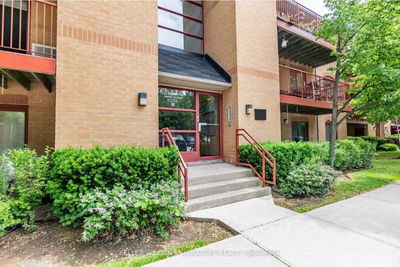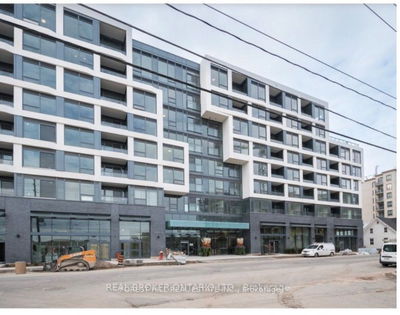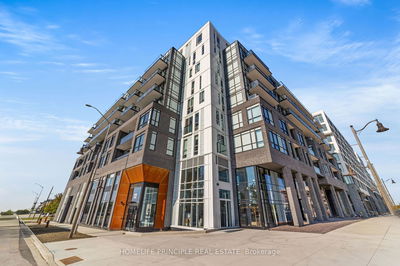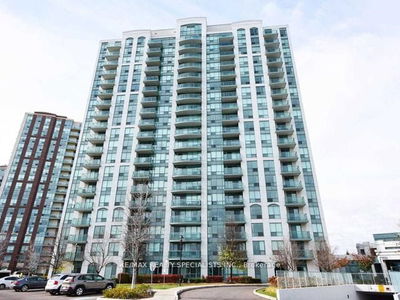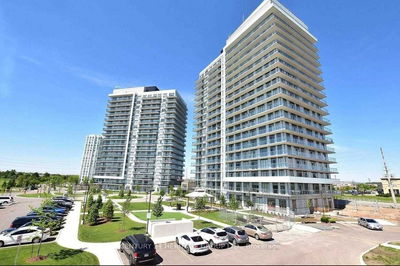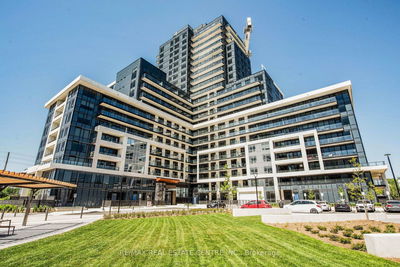Immaculate 940 s.f. 2 Bedroom + Den, 2 Bath, ground floor unit. Available for immediate occupancy. Smooth ceilings, premium stone countertops, large island with breakfast bar, open concept living room/dining room, split bedroom floor plan, walk-out to terrace, sunny Southern exposure. Easy access to Hwys 403 & 407, Uptown core restaurants and major shopping. No pets & non-smokers only. Minimum 1 year lease, available long term.
Property Features
- Date Listed: Tuesday, November 28, 2023
- City: Oakville
- Neighborhood: Rural Oakville
- Major Intersection: Dundas To Postville
- Full Address: 102-210 Sabina Drive, Oakville, L6H 0W6, Ontario, Canada
- Living Room: Flat
- Kitchen: Flat
- Listing Brokerage: Trafalgar Real Estate Services Inc. - Disclaimer: The information contained in this listing has not been verified by Trafalgar Real Estate Services Inc. and should be verified by the buyer.

























