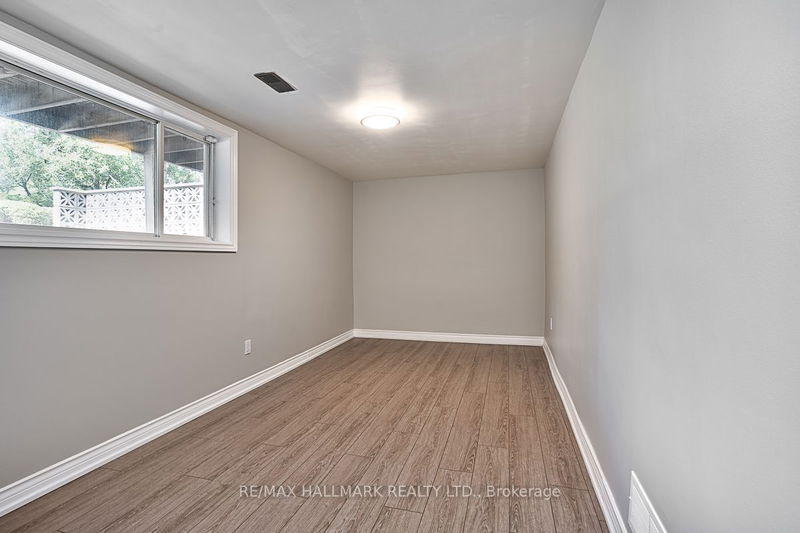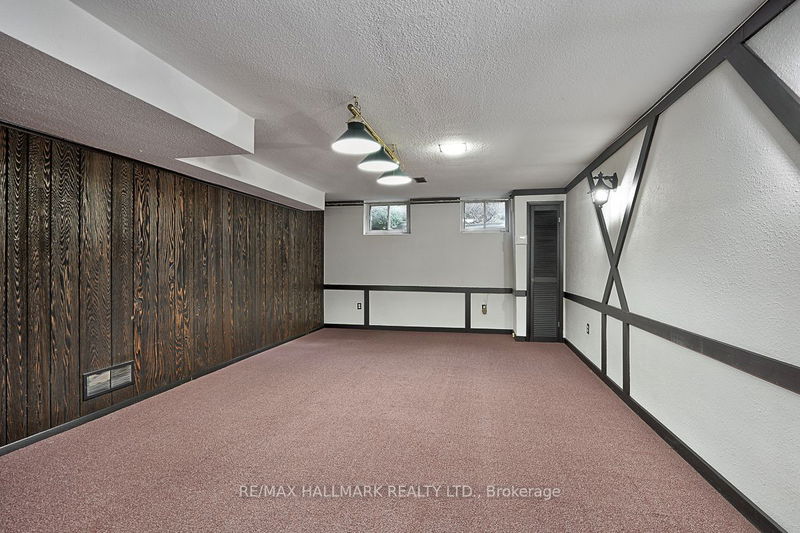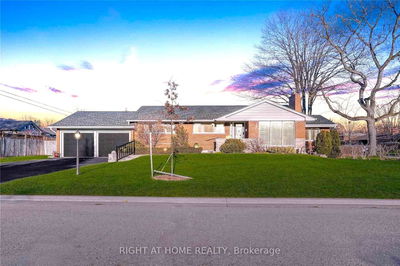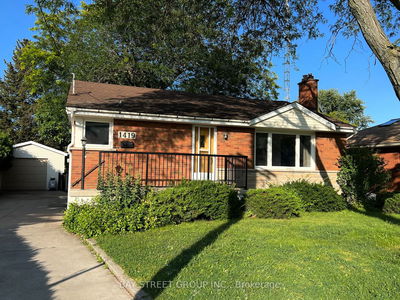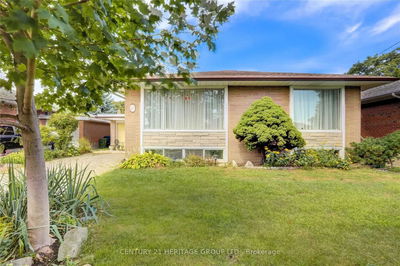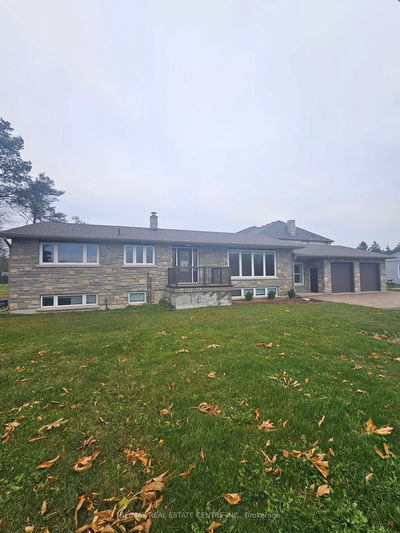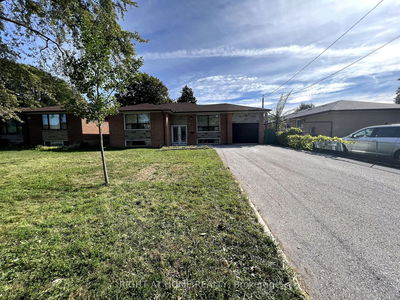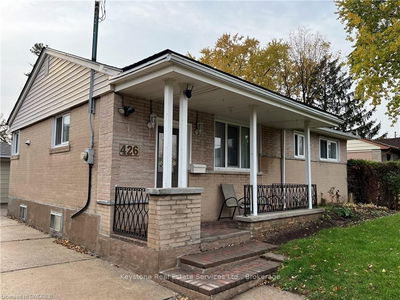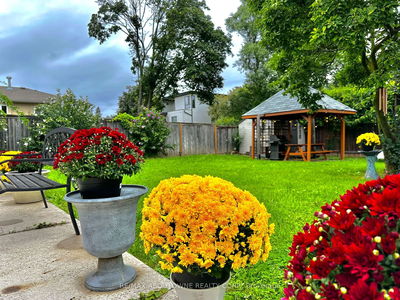Explore lakeside living in this south-facing bungalow, located steps from Lake Ontario in South Oakville. Bathed in natural light, this home spans 2870 sqft on a large 8700 sqft lot with a double car garage. Inside, a spacious foyer opens to a living and dining area with original hardwood floors. The kitchen leads to a covered terrace and large concrete patio. The main floor features three bedrooms and a 4-piece bathroom. The lower level includes a family room with a gas fireplace, a 2-piece bathroom, a fourth bedroom with large windows, and a recreation room. This home, close to Lake Ontario, offers a blend of comfort and convenience in a sought-after location. Located mins to the Hwy, Walking Distance to Bronte Harbour, restaurants, shops and cafes !
Property Features
- Date Listed: Tuesday, November 28, 2023
- City: Oakville
- Neighborhood: Bronte West
- Major Intersection: Third Line & Marine Dr
- Full Address: 2005 Marine Drive, Oakville, L6L 1B5, Ontario, Canada
- Kitchen: Tile Floor, Breakfast Area, Backsplash
- Family Room: Fireplace, Laminate, Window
- Listing Brokerage: Re/Max Hallmark Realty Ltd. - Disclaimer: The information contained in this listing has not been verified by Re/Max Hallmark Realty Ltd. and should be verified by the buyer.




















