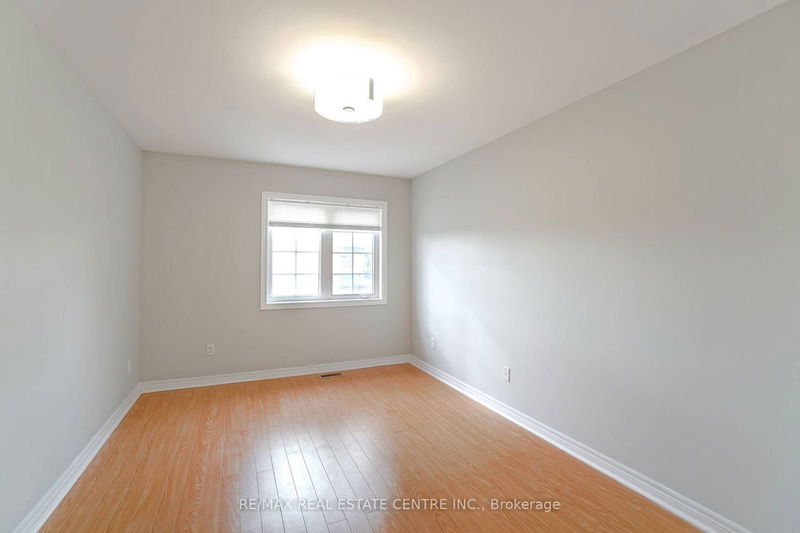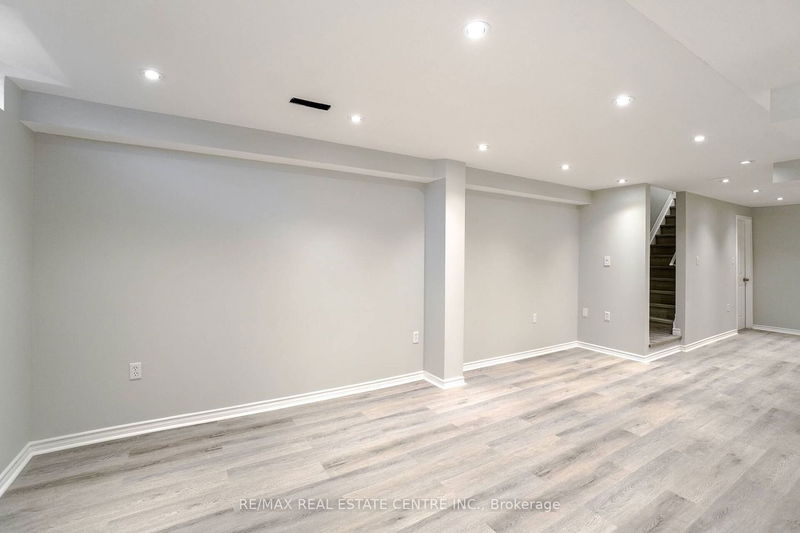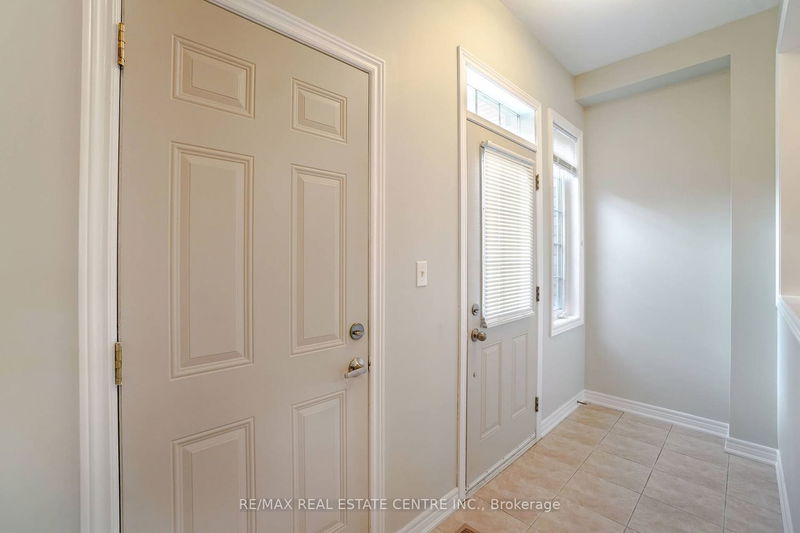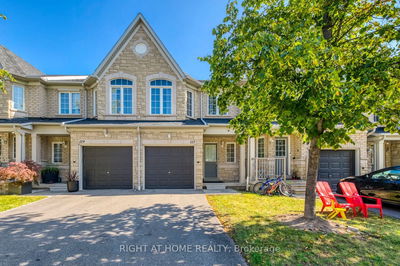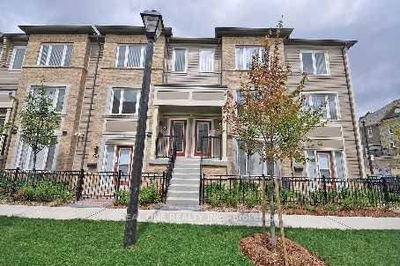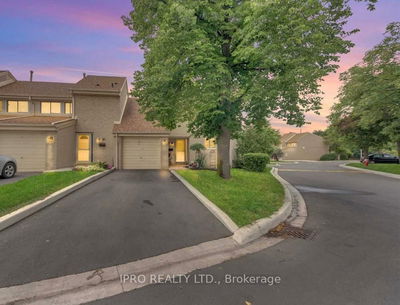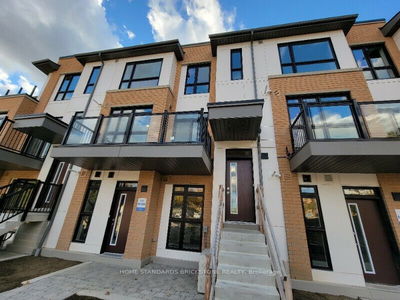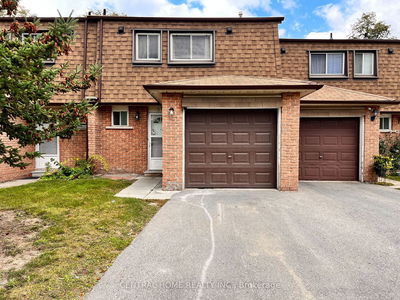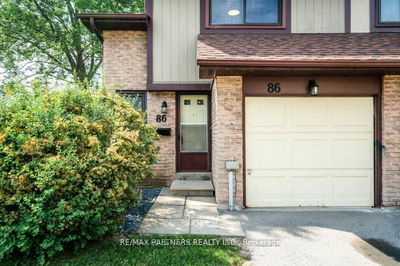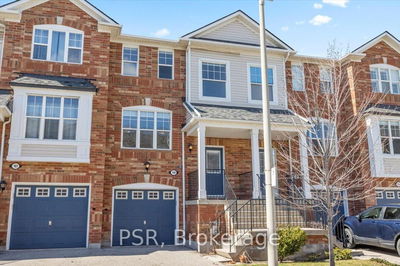Absolute Gorgeous Townhouse In High Demand Heartland Area, Open Concept Layout W/ Living & Dining Rm Combined, 9 Ft Ceilings On Main Flr & Hardwood Flrs On Main Flr. Stunning Kitchen With Spac Breakfast Area, Stainless Steel Appliances, & W/O To Porch, 3 Bright & Spac Bdrms. Master Bdrm With 4Pc Ens & W/I Closet. Unique Terrace Collection On 2nd Flr Accessible From Hallway, Finished Basement With Rec Room, Pot Lights & Den.
Property Features
- Date Listed: Wednesday, November 29, 2023
- Virtual Tour: View Virtual Tour for Unit 19-1015 Galesway Boulevard
- City: Mississauga
- Neighborhood: East Credit
- Full Address: Unit 19-1015 Galesway Boulevard, Mississauga, L5V 0A8, Ontario, Canada
- Living Room: Hardwood Floor, Combined W/Dining
- Kitchen: Ceramic Floor, Stainless Steel Appl
- Listing Brokerage: Re/Max Real Estate Centre Inc. - Disclaimer: The information contained in this listing has not been verified by Re/Max Real Estate Centre Inc. and should be verified by the buyer.



















