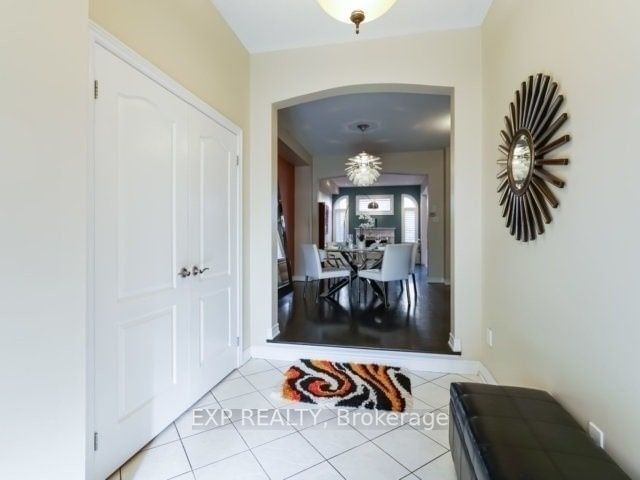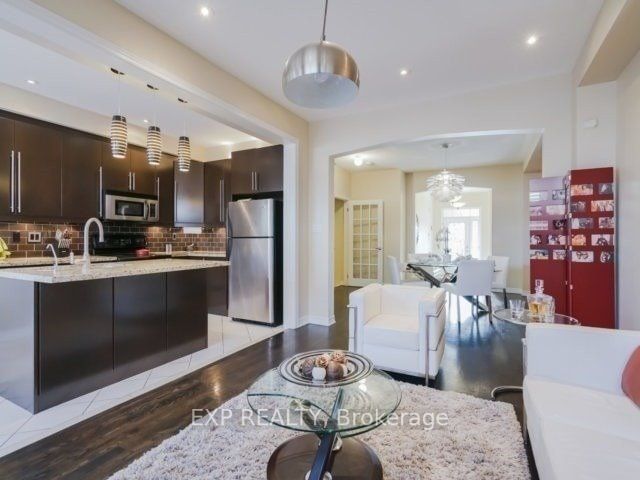Popular 'Coral' Model In Sought After Lakeshore Woods, Unique Open Concept Design, Spacious & Professionaly Finished Basement/Rec Area W/ 3 Pce Ensuite, 9' Clngs, Sunken Foyer, Ebony Oak Hdwd, Painted W/Benjamin Moore 'Aura' Collection, 2 Fireplaces, Poplar Wood Cali Shutters, Pot Lights W/ Dimmers, Ext Ebony Cabinets In Kit W/Upgrd Handles, Granite Counters, Ceramic Bkslpsh, Valance Lighting, Stainless Steel Appliances W/ Microwave Range, 45 Degree Ceramics, Fully Fenced Backyard *Landlord Will Have Home Professionally Deep Cleaned Prior To New Tenants Moving In*
Property Features
- Date Listed: Wednesday, November 29, 2023
- City: Oakville
- Neighborhood: Bronte West
- Major Intersection: Great Lakes/Creek Path
- Full Address: 3430 Whilabout Terrace, Oakville, L6L 0A1, Ontario, Canada
- Living Room: Hardwood Floor, Gas Fireplace, Pot Lights
- Kitchen: Granite Counter, Breakfast Bar, Backsplash
- Listing Brokerage: Exp Realty - Disclaimer: The information contained in this listing has not been verified by Exp Realty and should be verified by the buyer.






















