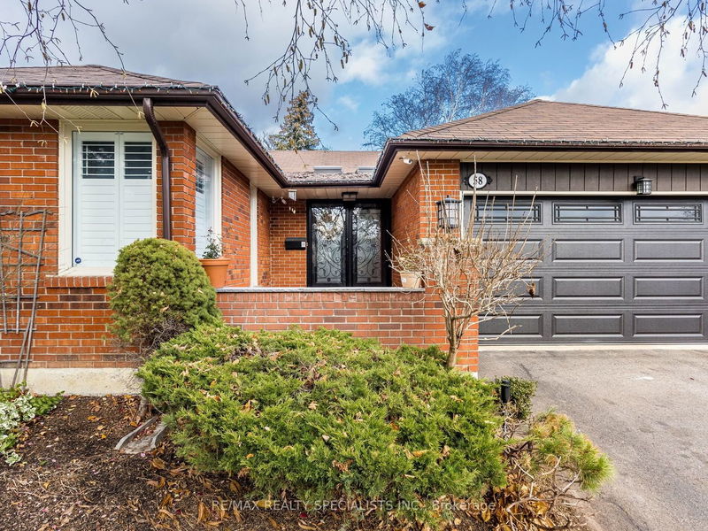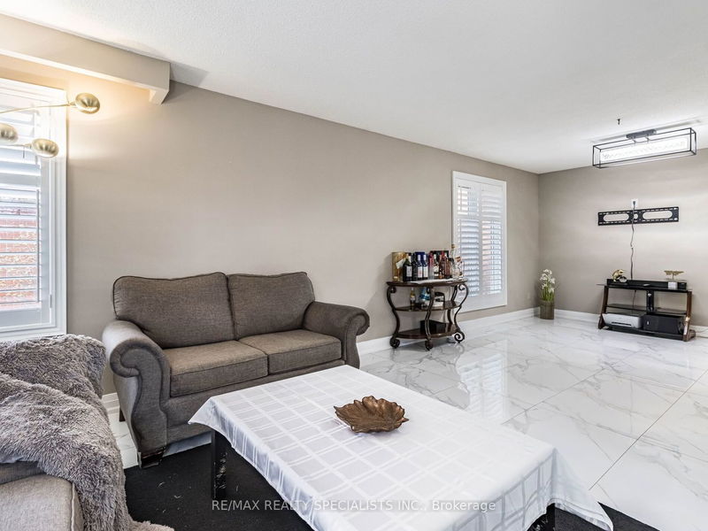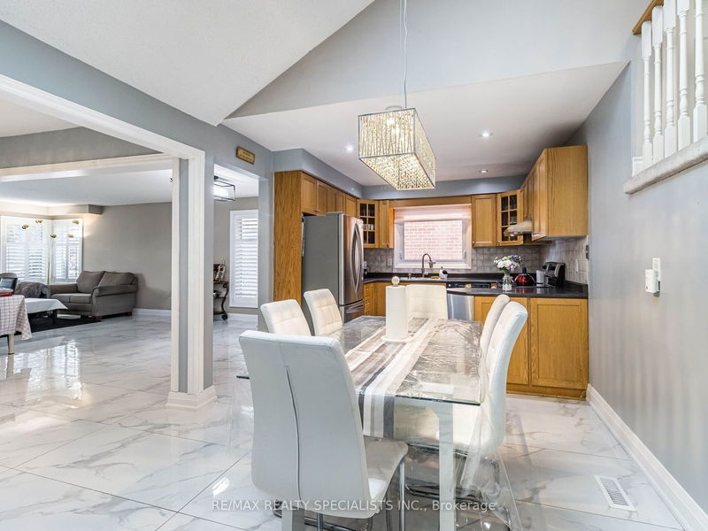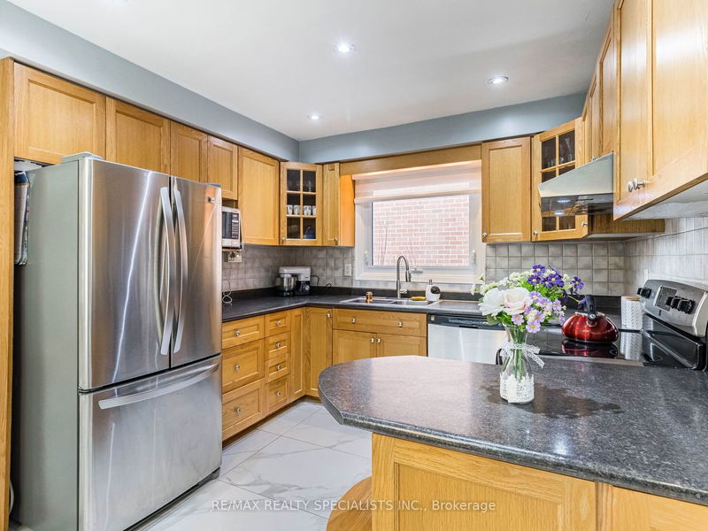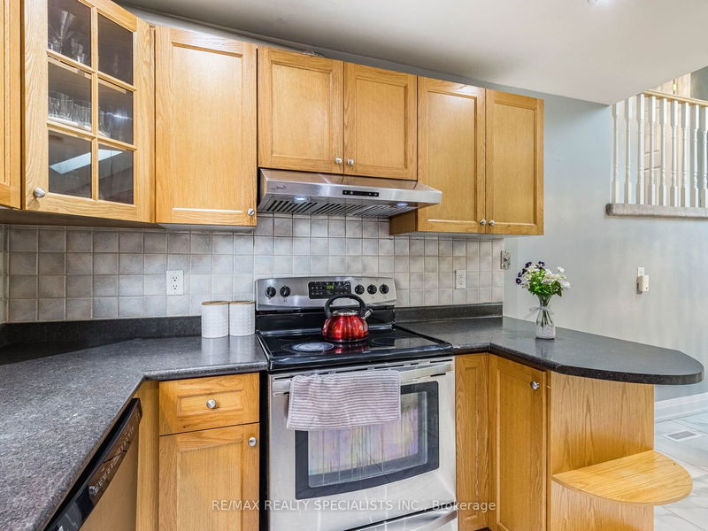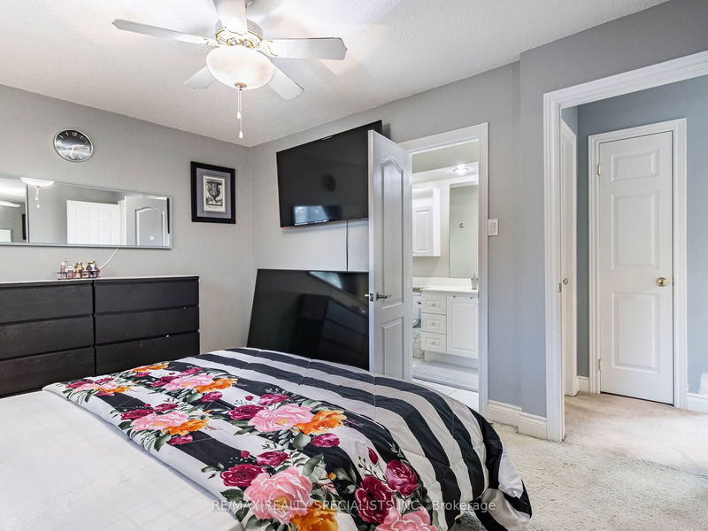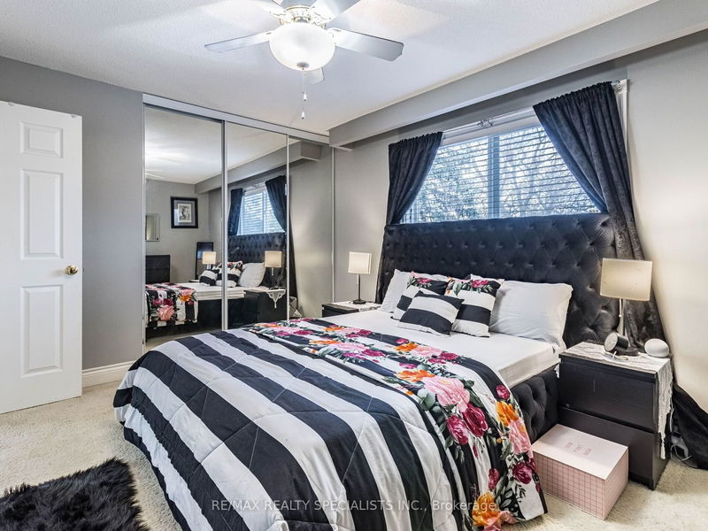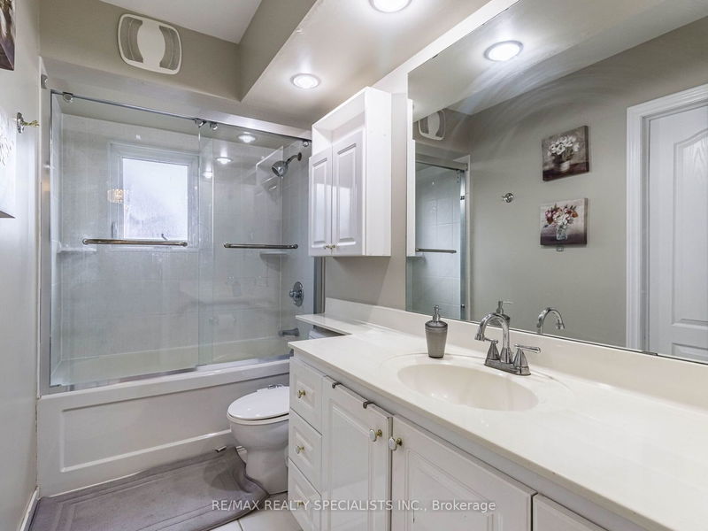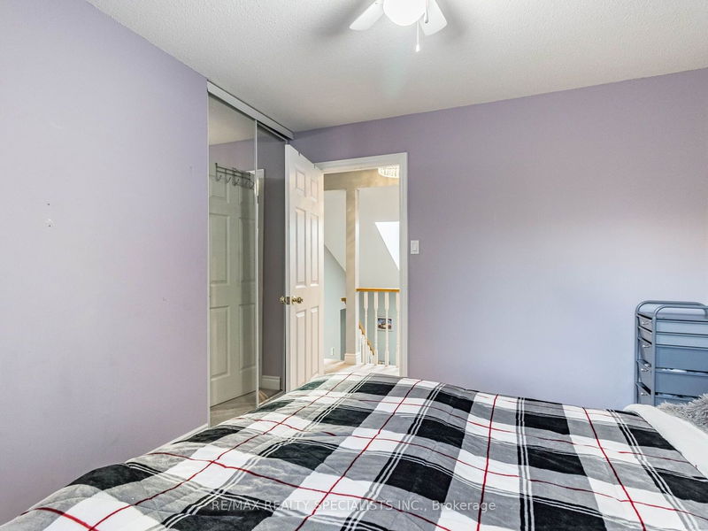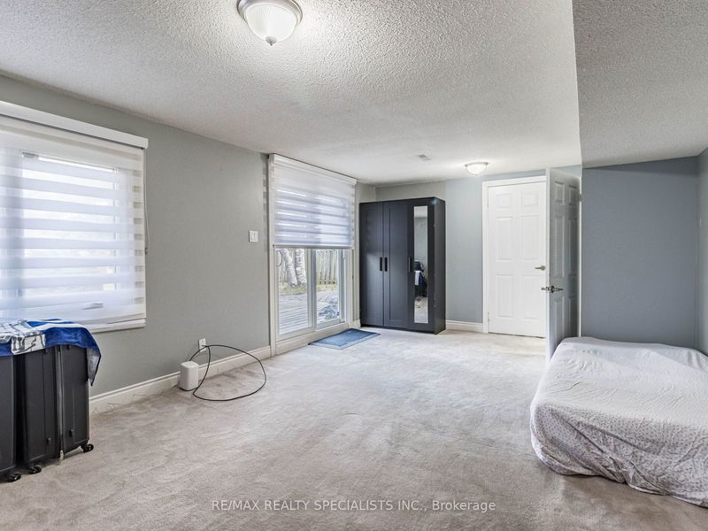Welcome To 58 Blackthorn Ln! This 4+3 Bedroom Well Maintained Backsplit 4 Level Home Is Located Close To All The Amenities! Main Floor Features Spacious Kitchen+Breakfast Area Combo W/ Skylights. Family Room On Lower Level W/ Walkout To Large Deck + Fully Fenced Yard. True Pride Of Ownership ! Professional Landscaping Completed Around The House Along W/ Sprinkler System & Lighting.
Property Features
- Date Listed: Thursday, November 30, 2023
- Virtual Tour: View Virtual Tour for 58 Blackthorn Lane
- City: Brampton
- Neighborhood: Brampton North
- Major Intersection: Kennedy Rd / Centre St
- Full Address: 58 Blackthorn Lane, Brampton, L6V 3K8, Ontario, Canada
- Family Room: Main
- Kitchen: Main
- Living Room: Lower
- Listing Brokerage: Re/Max Realty Specialists Inc. - Disclaimer: The information contained in this listing has not been verified by Re/Max Realty Specialists Inc. and should be verified by the buyer.


