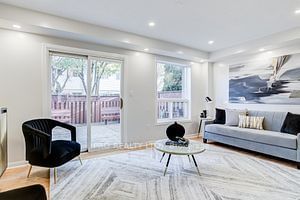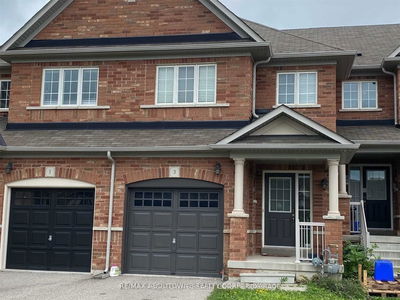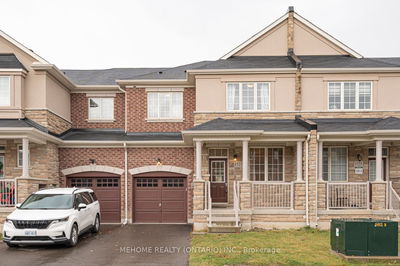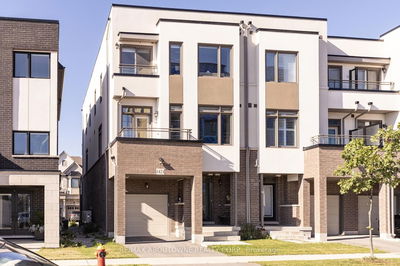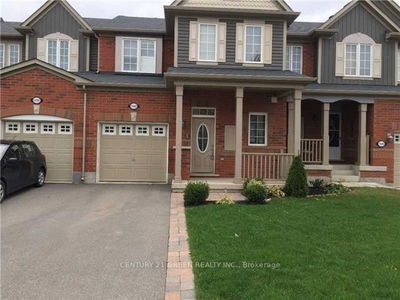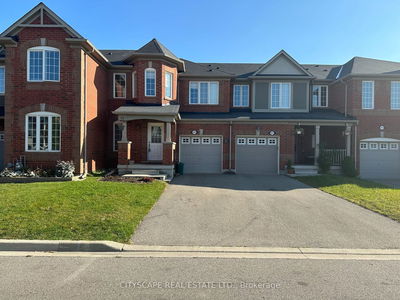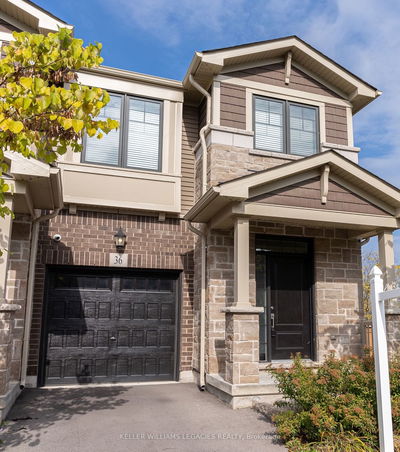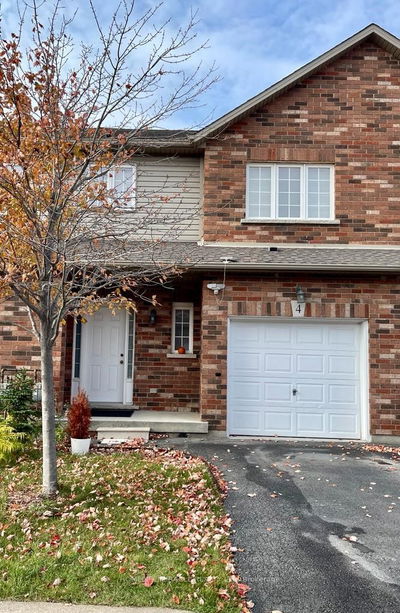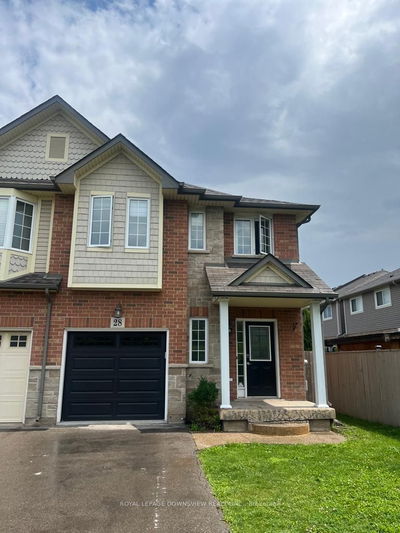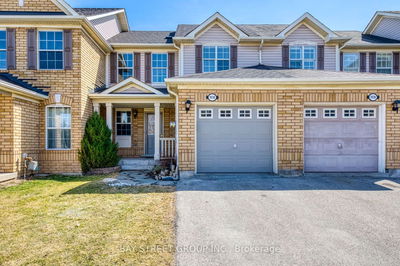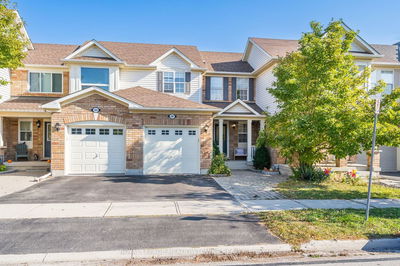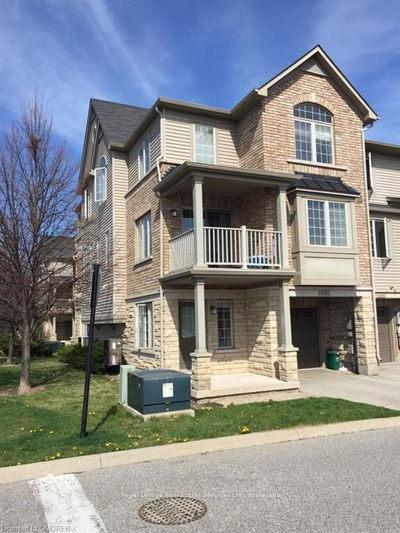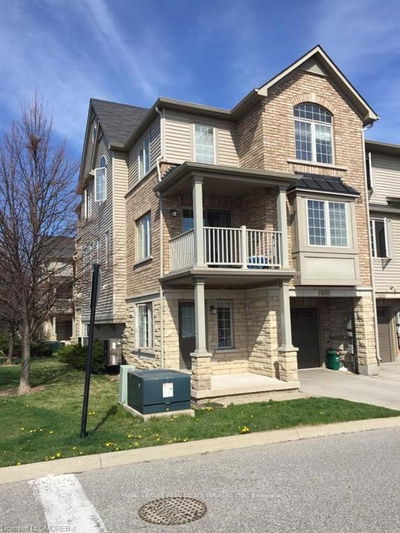Two-storey townhouse located in an incredibly accessible area! Open layout on the main floor that features a dining area, a kitchen with stainless steel appliances, a living room with walk-out to your private deck, and a convenient 2-pc bathroom. Primary bedroom with walk-in closet, and two more spacious bedrooms upstairs, each with their own closet space. Unfinished basement waiting to be transformed to a fabulous recreation space. With a 1-car garage and an additional parking spot on the private drive. Just minutes from the highway, connecting you with the rest of the GTA. A dream starter home and perfect opportunity to get into the freehold market! Tons of Upgrades!
Property Features
- Date Listed: Thursday, November 30, 2023
- City: Burlington
- Neighborhood: Shoreacres
- Major Intersection: Fairview & Appleby
- Full Address: 4398 Fairview Street, Burlington, L7L 6S8, Ontario, Canada
- Living Room: Open Concept, W/O To Yard
- Kitchen: Ceramic Floor, Stainless Steel Appl
- Listing Brokerage: Ipro Realty Ltd. - Disclaimer: The information contained in this listing has not been verified by Ipro Realty Ltd. and should be verified by the buyer.











