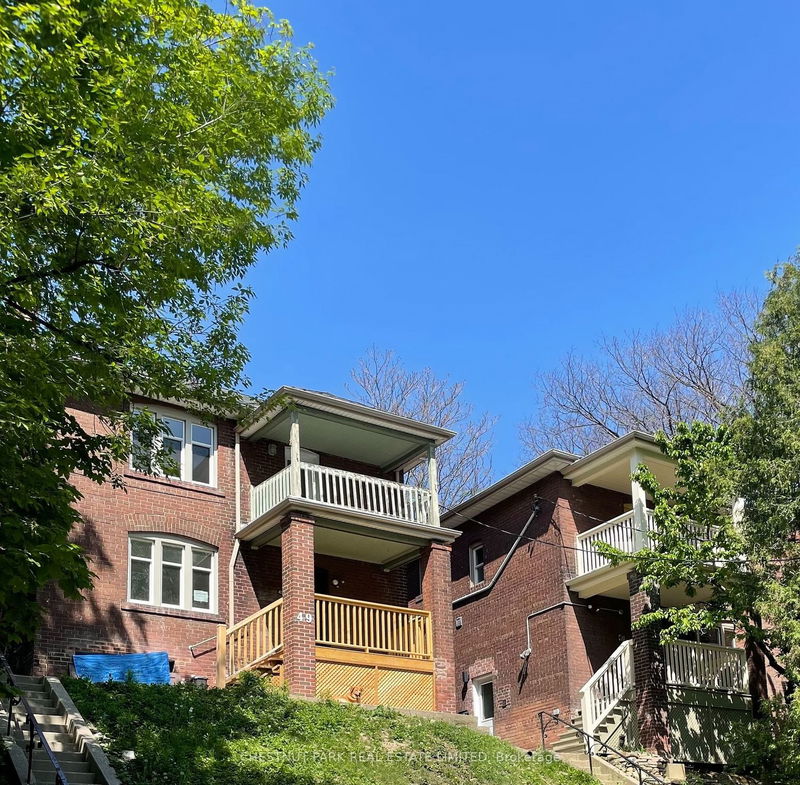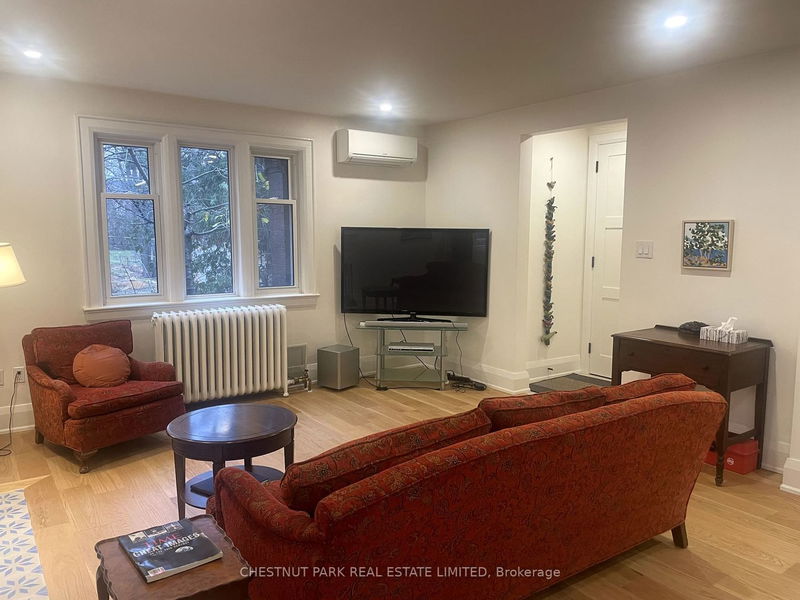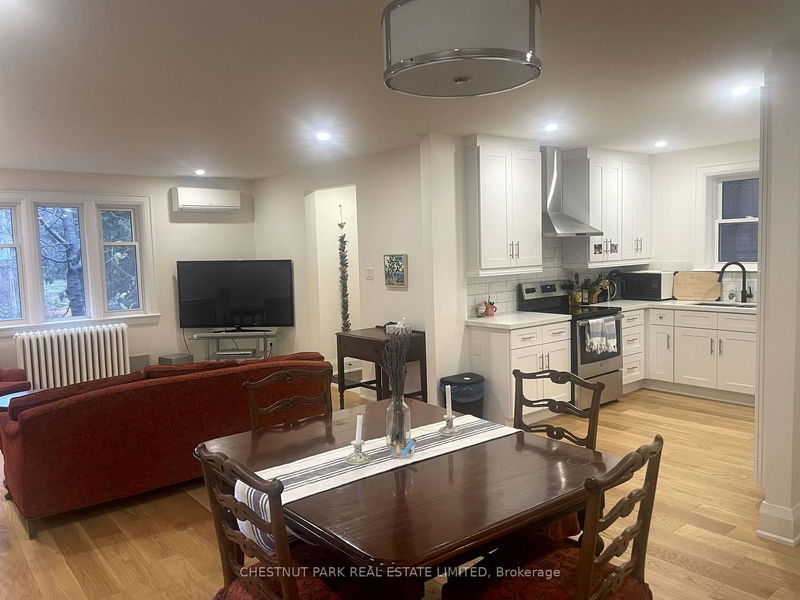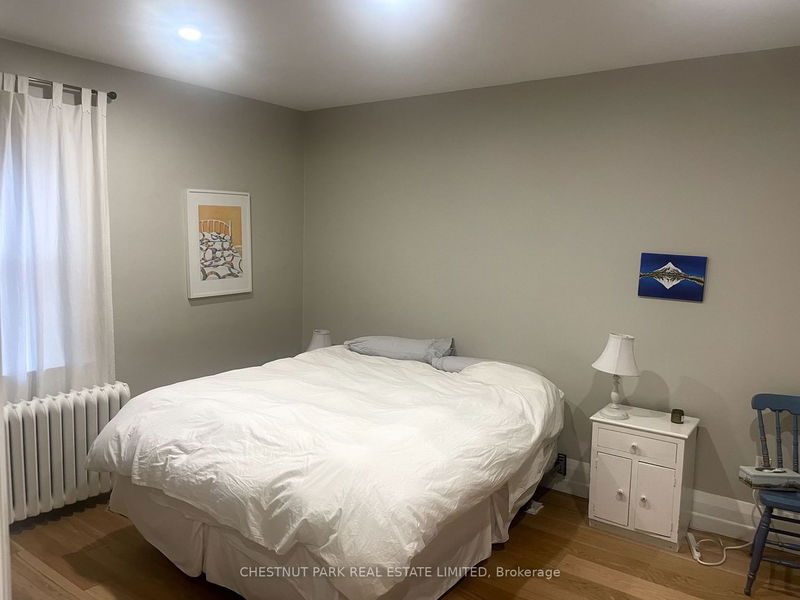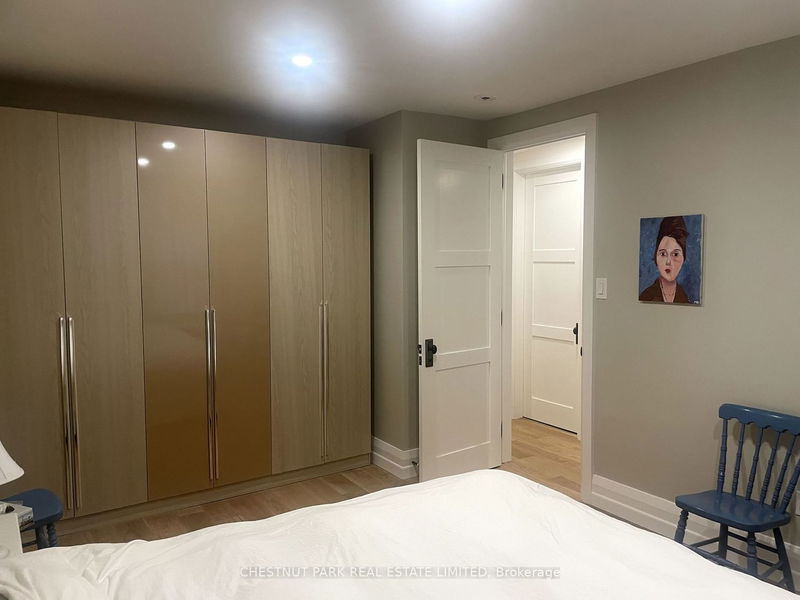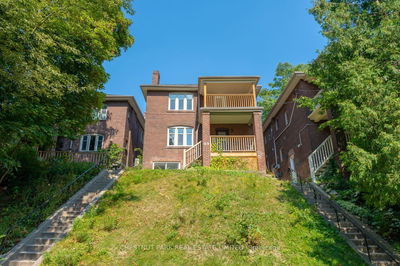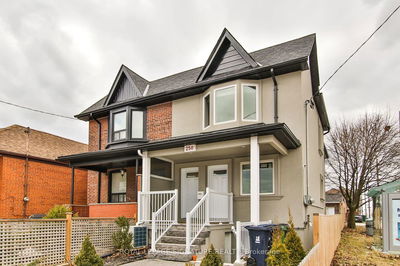Renovated main floor 2 bedroom in a triplex with separate entrance, parking, and ensuite laundry. Approximately 1,000 square feet, open concept living/dining with hardwood floors, and pot lights throughout. Quartz countertops in the kitchen with stainless steel appliances. Situated on a quiet treed street, close to the shopping and restaurants on St Clair West and Geary Street. Close to public transit and includes parking for one car.
Property Features
- Date Listed: Friday, December 01, 2023
- City: Toronto
- Neighborhood: Corso Italia-Davenport
- Major Intersection: Oakwood & Davenport
- Full Address: B-47 Springmount Avenue, Toronto, M6H 2Y5, Ontario, Canada
- Living Room: Combined W/Dining, Open Concept, Hardwood Floor
- Kitchen: Granite Counter, Open Concept, Stainless Steel Appl
- Listing Brokerage: Chestnut Park Real Estate Limited - Disclaimer: The information contained in this listing has not been verified by Chestnut Park Real Estate Limited and should be verified by the buyer.

