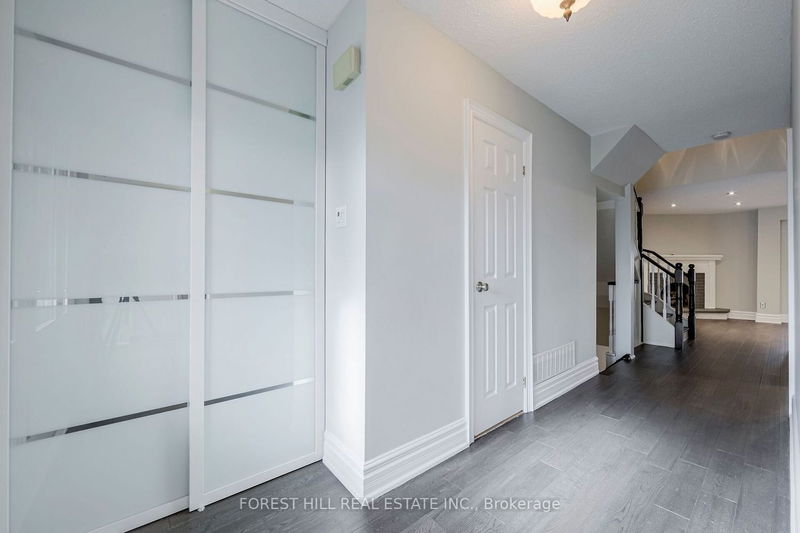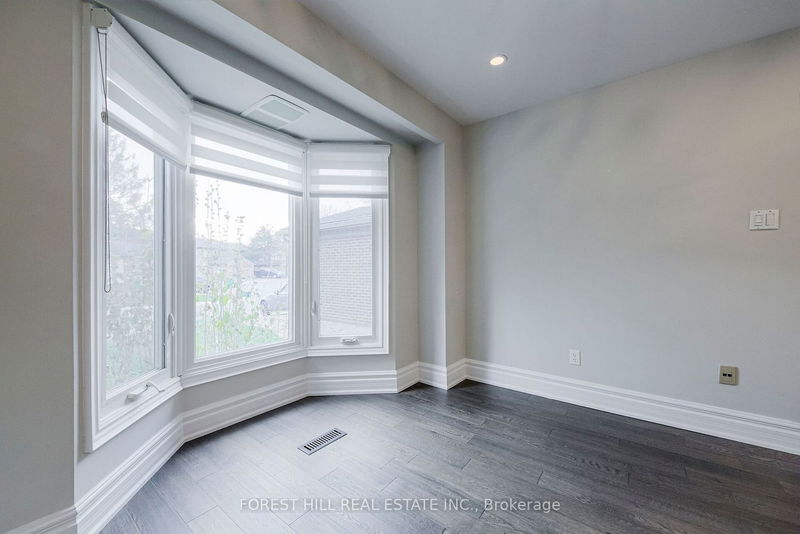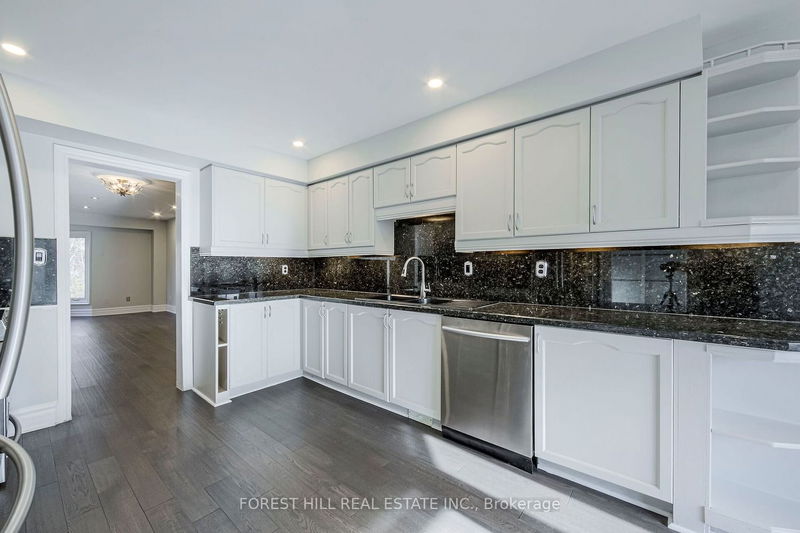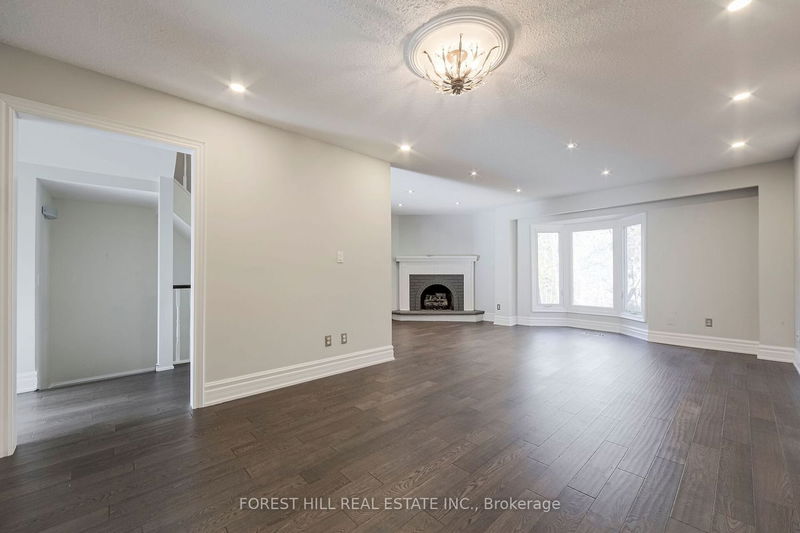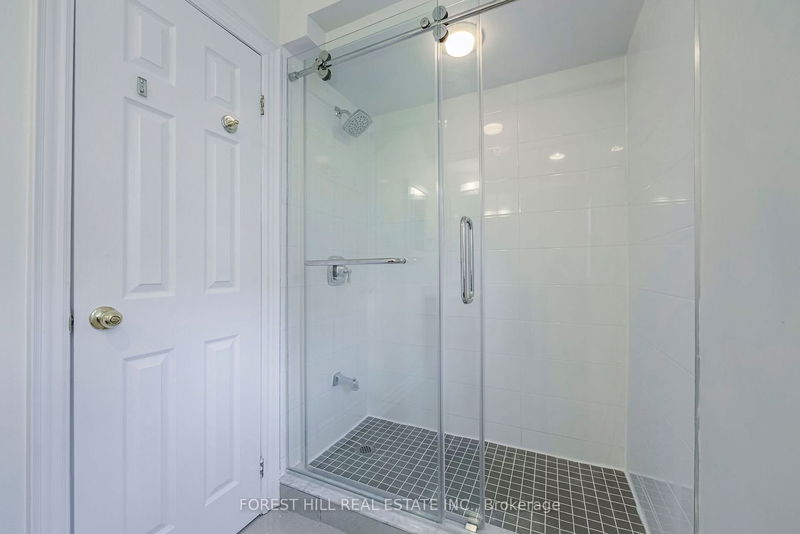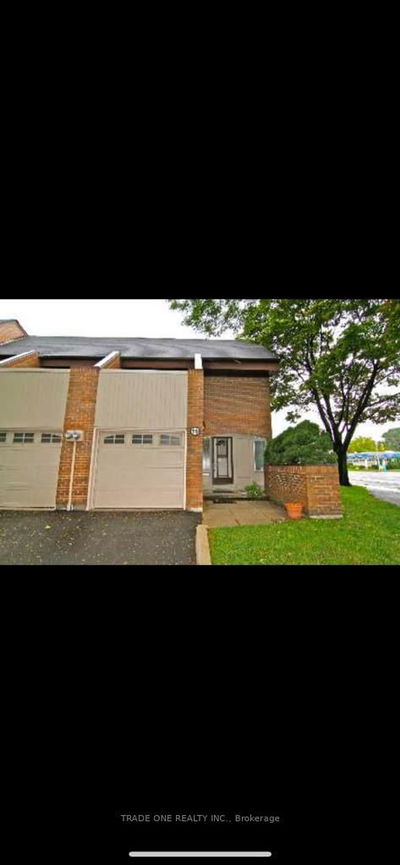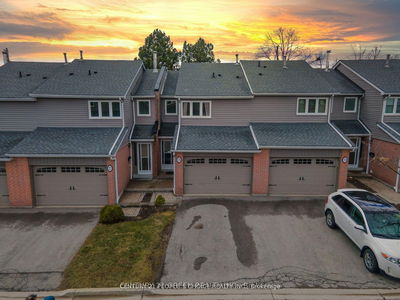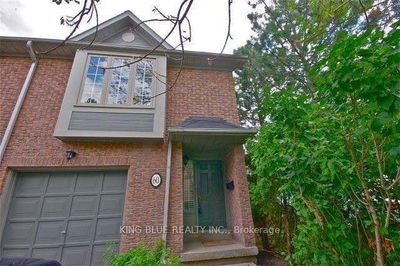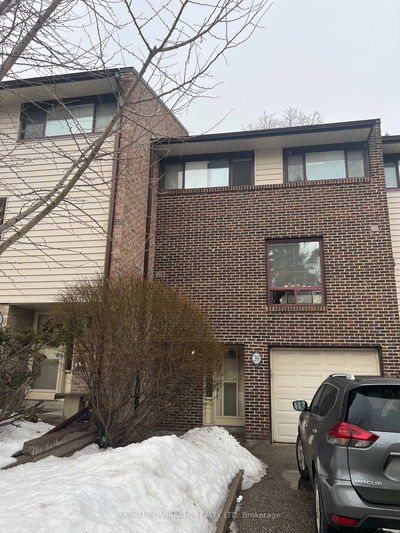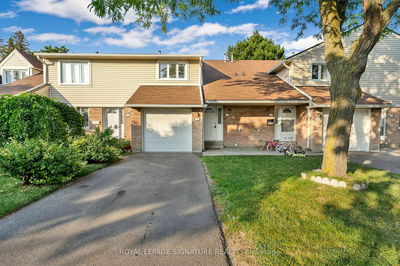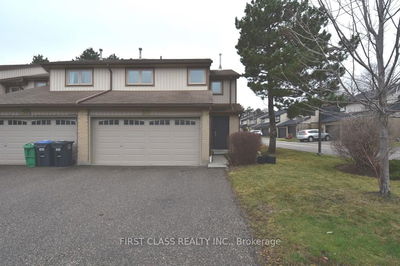Beautifully Renovated Townhouse @ The Desirable Millway Village of Erin Mills! Facing Ravine! 2 Car Garage, 4 Car Private Parking! Spacious Living/Dining Room Overlooking The Ravine. Hardwood Floors, Pot Lights & Fireplace. Family Size Kitchen With Breakfast Area, Granite Countertops/Backsplash, Under Cabinet Lighting, Pot Lighting & Stainless Steel Appliances, Gas Stove! Primary Bedroom Overlooking The Ravine With His/Hers Closets And Additional Mirrored Closet, 3 Piece Renovated En-Suite Bathroom! Renovated Main Bathroom And Main Floor Powder Room! Finished Walk/Out Lower Level With Fireplace, Pot Lighting, Dry Bar, Interlocking Patio Area With A Park-Like Ravine Setting! Ready To Move In And Enjoy The Tranquil Living With Ravine View And Enjoy The Very Private & Quiet Backyard In The Summer.
Property Features
- Date Listed: Friday, December 01, 2023
- Virtual Tour: View Virtual Tour for 32-3265 South Millway N/A
- City: Mississauga
- Neighborhood: Erin Mills
- Full Address: 32-3265 South Millway N/A, Mississauga, L6L 2R3, Ontario, Canada
- Living Room: Hardwood Floor, Fireplace, O/Looks Ravine
- Kitchen: Hardwood Floor, Granite Counter, Breakfast Area
- Listing Brokerage: Forest Hill Real Estate Inc. - Disclaimer: The information contained in this listing has not been verified by Forest Hill Real Estate Inc. and should be verified by the buyer.




