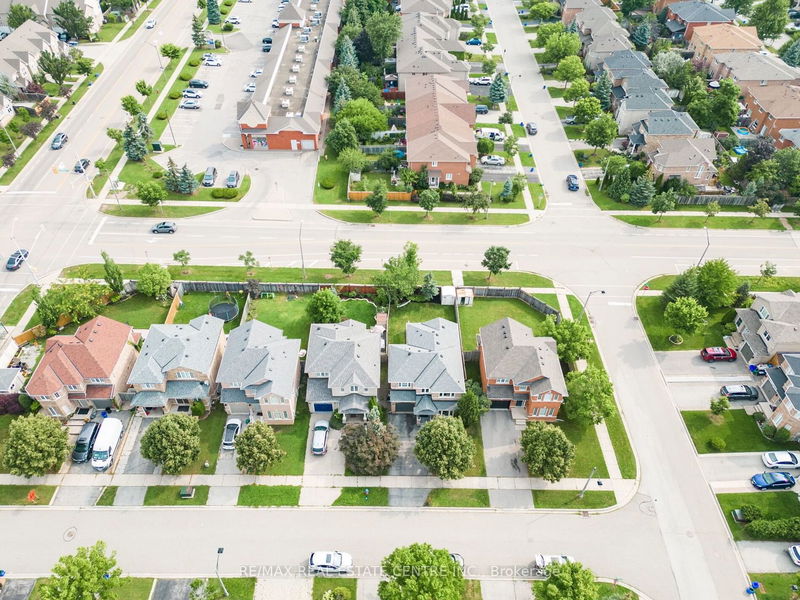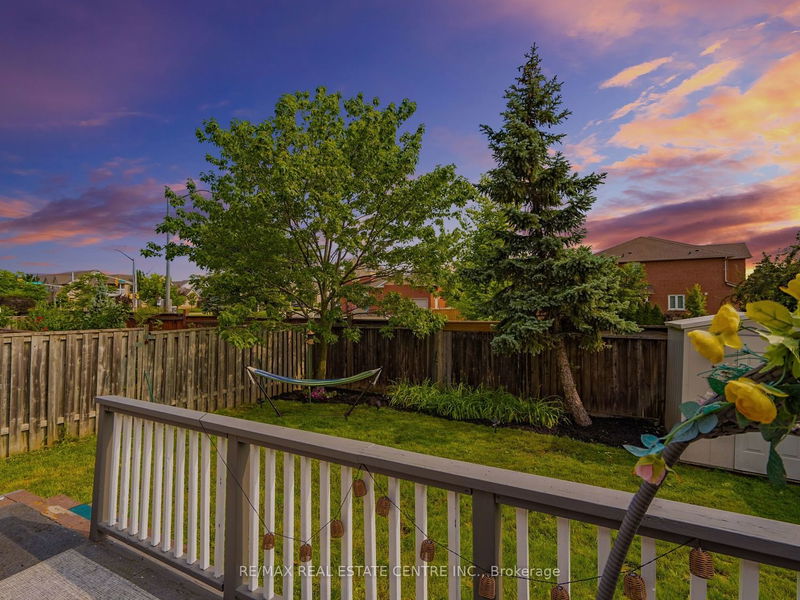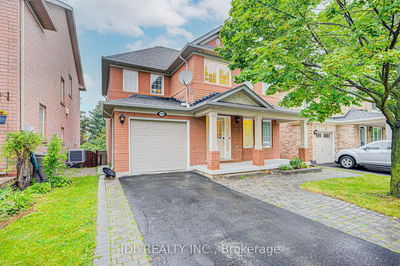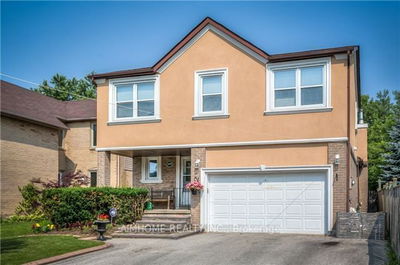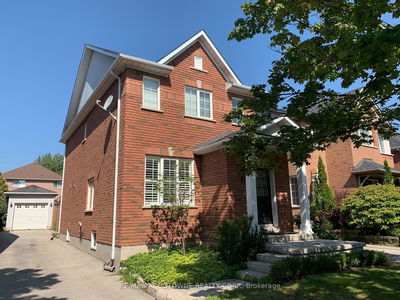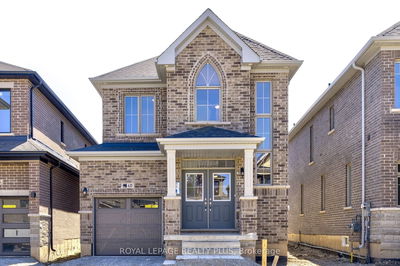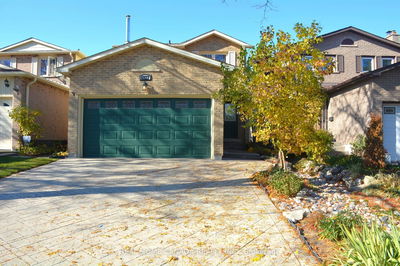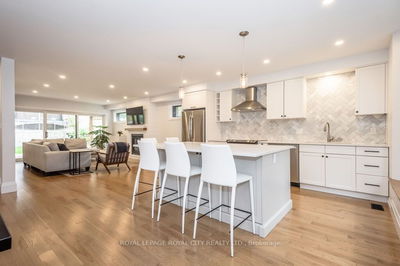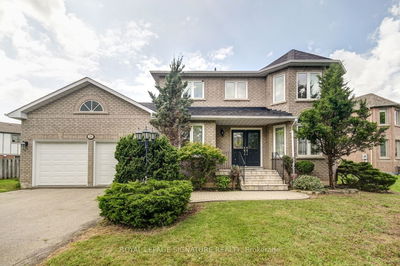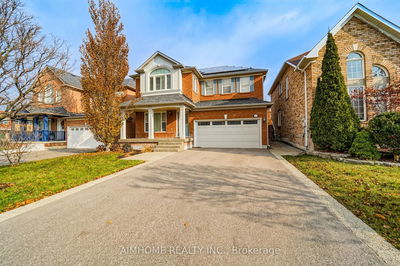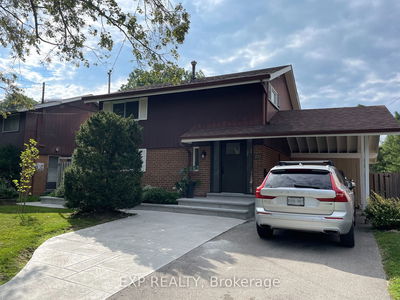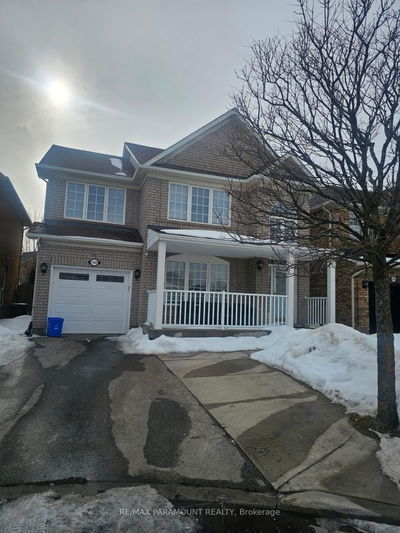Welcome to 2147 Village Squire Lane, a true gem nestled in the sought-after West Oak Trails Community of Oakville. This delightful home boasts 3+1 beds, 3 baths, and a tastefully finished basement, offering the perfect blend of space and style for comfortable living. Step inside and be greeted by the warmth of a gas fireplace, creating a cozy ambiance in the open-concept living area. The LED lighting throughout the home illuminates every corner with energy-efficient brilliance, adding a touch of modern elegance to the space. The renovated kitchen features a stunning quartz backsplash, complementing the sleek countertops, and is equipped with all-new appliances. The finished basement offers additional living space - perfect for large or extended family. This residence is surrounded by a myriad of amenities, including parks, schools, shopping centers, and easy access to major highways, ensuring you're never far from what you need.
Property Features
- Date Listed: Monday, December 04, 2023
- City: Oakville
- Neighborhood: West Oak Trails
- Major Intersection: Westoak Trails & Postmaster
- Full Address: 2147 Village Squire Lane, Oakville, L6M 3W8, Ontario, Canada
- Family Room: Gas Fireplace, Laminate, Pot Lights
- Kitchen: Ceramic Back Splash, Laminate, Eat-In Kitchen
- Listing Brokerage: Re/Max Real Estate Centre Inc. - Disclaimer: The information contained in this listing has not been verified by Re/Max Real Estate Centre Inc. and should be verified by the buyer.



























