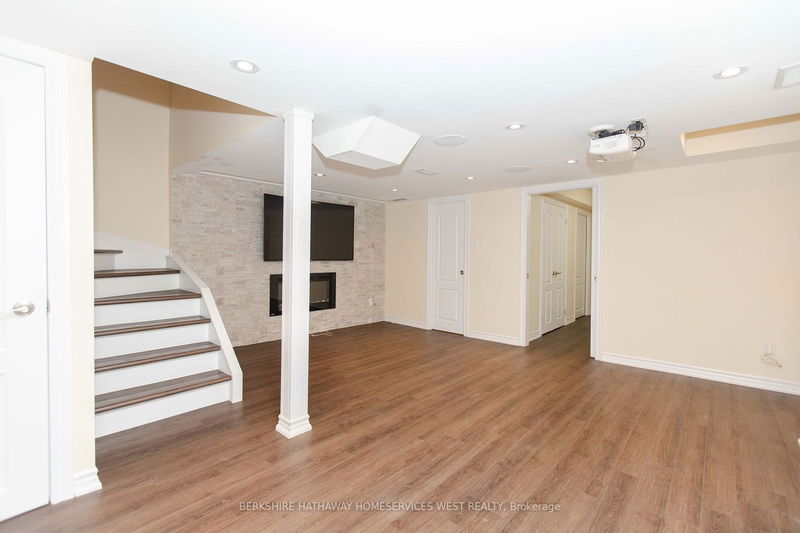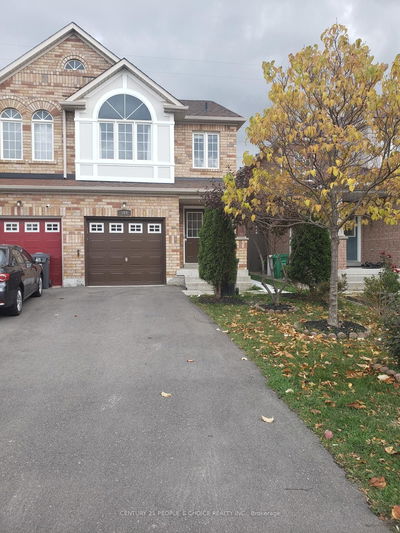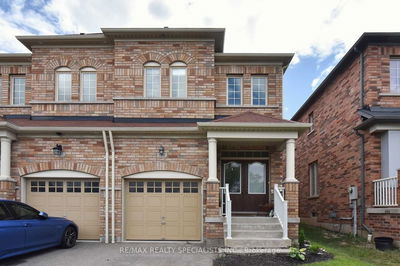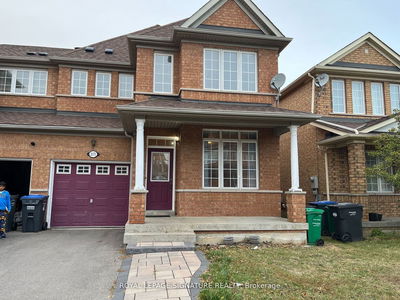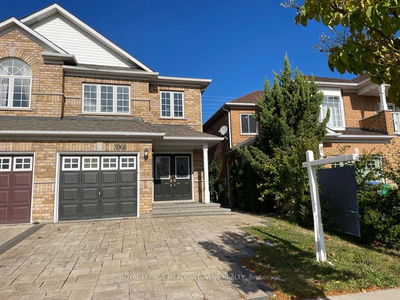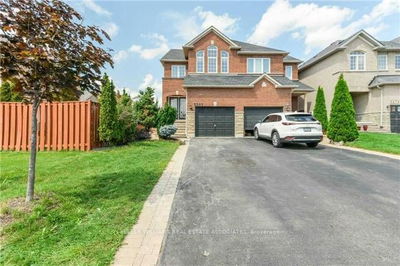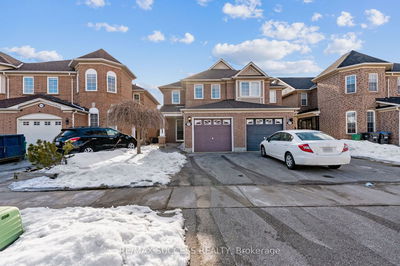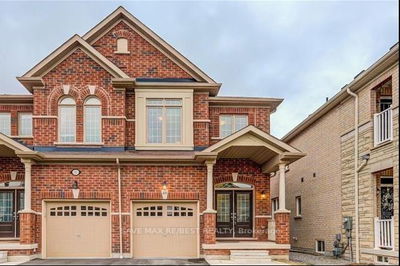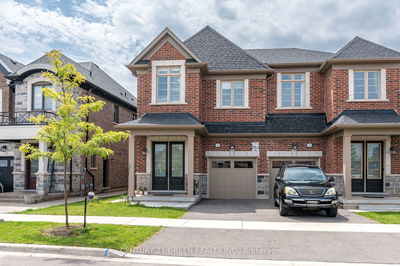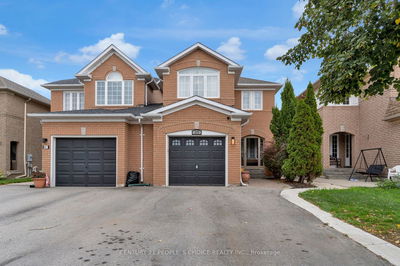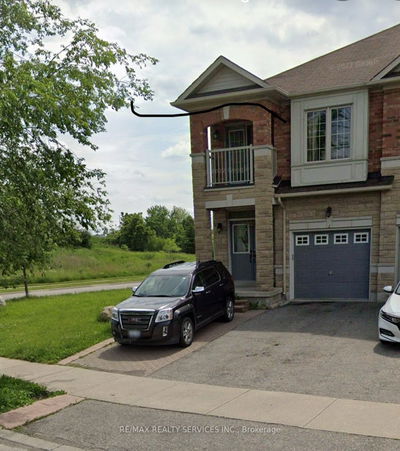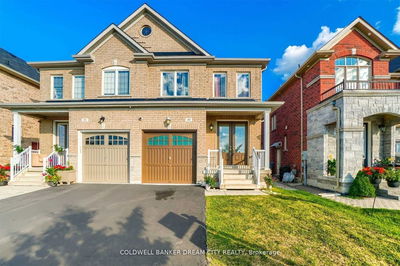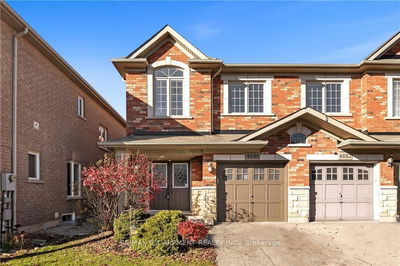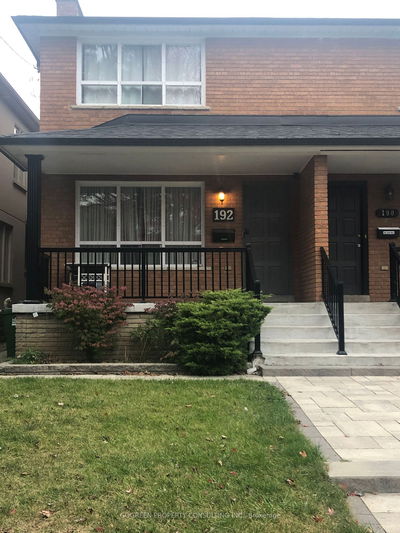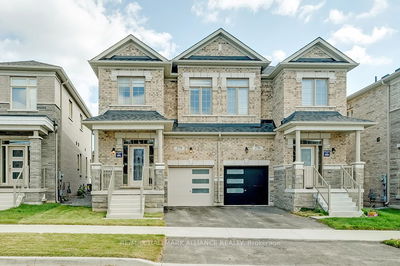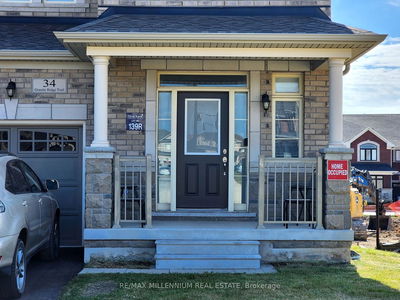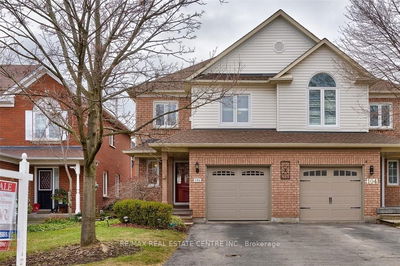Welcome to your new home in the heart of Mississauga's East Credit neighbourhood! This spacious semi-detached home, w/a finished basement, offers a perfect blend of comfort & style. The main level boasts a well-designed layout, featuring a combination of living, sitting, & dining rooms. The gourmet kitchen is a chef's delight, equipped w/a breakfast bar & a cozy breakfast nook, perfect for casual dining. The fenced backyard provides a private oasis for outdoor enjoyment. Venture upstairs to three bedrooms, each offering ample space & natural light. The basement is a versatile space w/a rec room featuring an electric fireplace. A bedroom & den make this level ideal for a home office or guest accommodation.This property comes complete w/a 1-car garage & a 2-car driveway, providing convenient parking options. Don't miss the opportunity to move into this wonderful home and start enjoying the comforts of suburban living with urban conveniences.
Property Features
- Date Listed: Tuesday, December 05, 2023
- City: Mississauga
- Neighborhood: East Credit
- Major Intersection: Mavis/Eglinton
- Full Address: 4744 Alana Glen Drive, Mississauga, L5V 0C3, Ontario, Canada
- Living Room: Hardwood Floor, Combined W/Kitchen, Window
- Kitchen: Breakfast Bar, Eat-In Kitchen, Pass Through
- Listing Brokerage: Berkshire Hathaway Homeservices West Realty - Disclaimer: The information contained in this listing has not been verified by Berkshire Hathaway Homeservices West Realty and should be verified by the buyer.






















