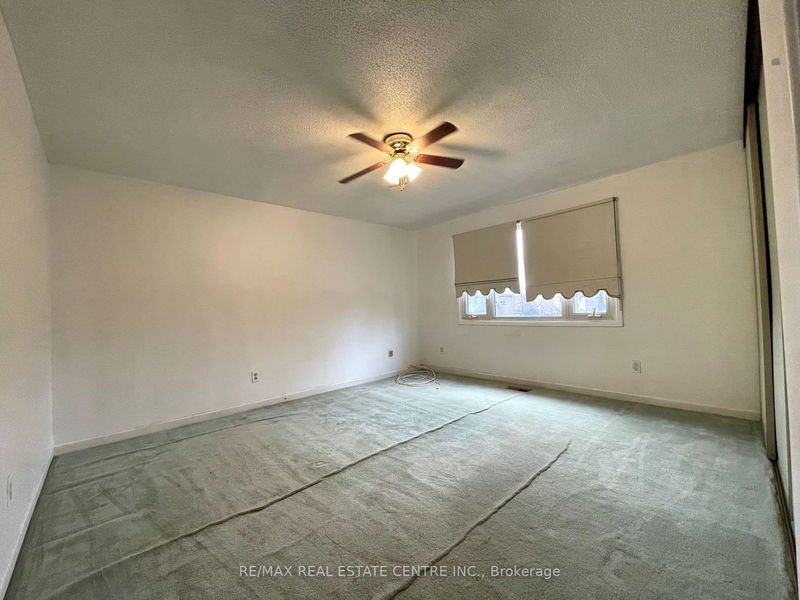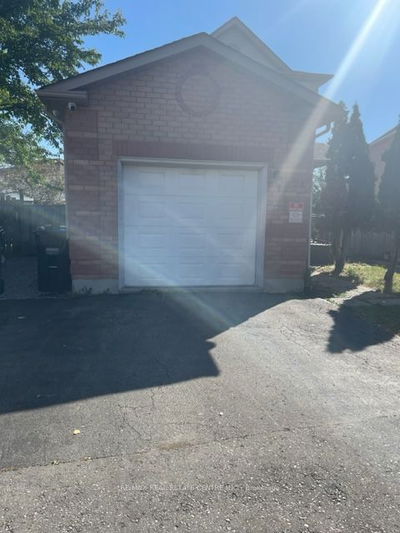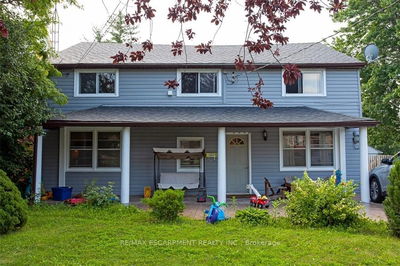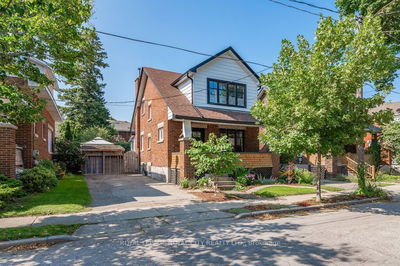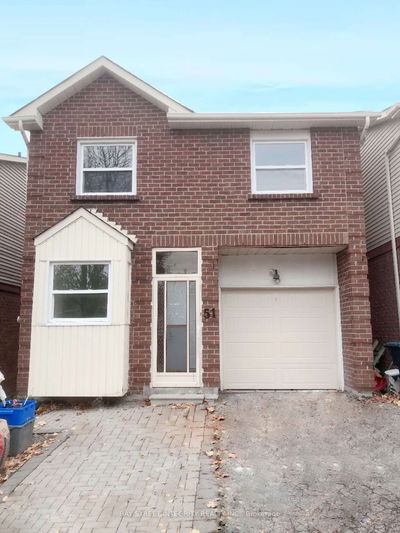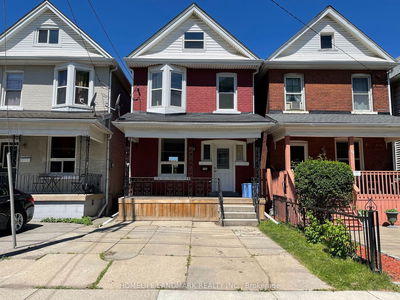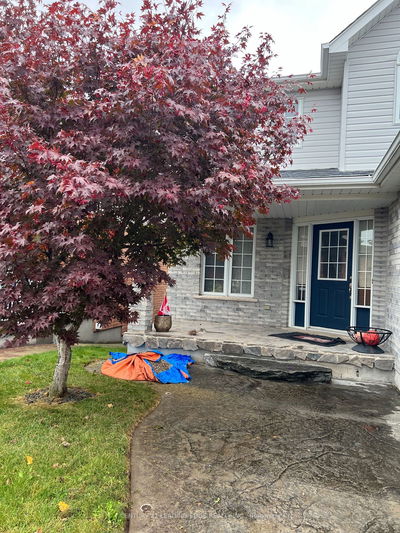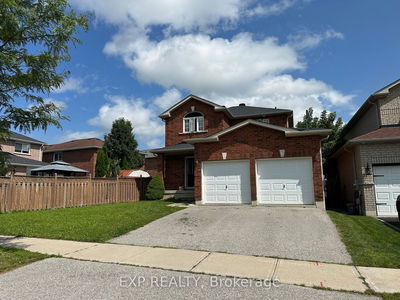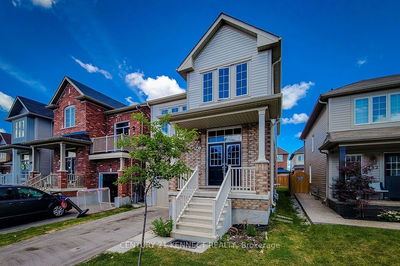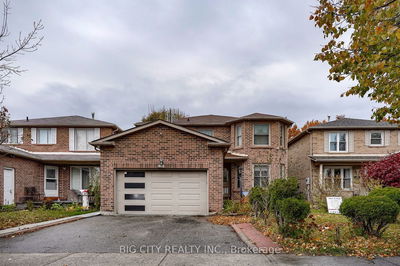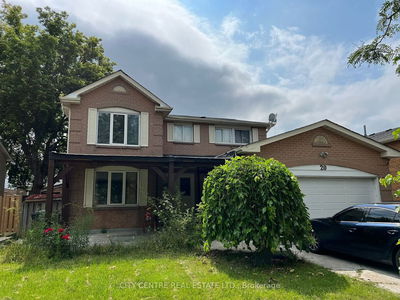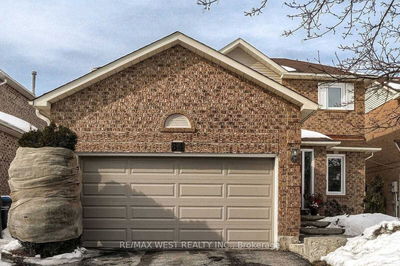Upper Level For Rent, Detached 3 Bedroom, 2 Washroom, Combined Living/Dining Room, Good Size Kitchen with Backsplash. Private Laundry on Main Floor and 2 Parkings Included in Driveway. Please Note Garage and Basement are not Included. This Rental Property is Located in a Prime Location, within Walking Distance to Sheridan College, Shoppers World Plaza, and Other Amenities. It's Perfect for Families Who Want to Live in a Quiet and Peaceful Neighborhood. Looking for an AAA Tenant Who is Responsible, Reliable, and Trustworthy. To Apply, Require Following Recent Documents: a Rental Application, Full Credit Report With Score, Employment Letter, First and Last Month Rent, Liability, and Content Insurance, Key&Security Deposit of $200. Tenants will be Responsible for 75% of All the Utilities. A minimum 1-Year Lease Agreement is Preferred. This Rental Property has Two Cats Living in the Basement.
Property Features
- Date Listed: Monday, December 04, 2023
- City: Brampton
- Neighborhood: Fletcher's West
- Major Intersection: Charolais/Torrance Woods
- Full Address: 10 Calmist Crescent, Brampton, L6Y 4L6, Ontario, Canada
- Living Room: Laminate, Window, Combined W/Dining
- Kitchen: Ceramic Floor, Eat-In Kitchen
- Listing Brokerage: Re/Max Real Estate Centre Inc. - Disclaimer: The information contained in this listing has not been verified by Re/Max Real Estate Centre Inc. and should be verified by the buyer.







