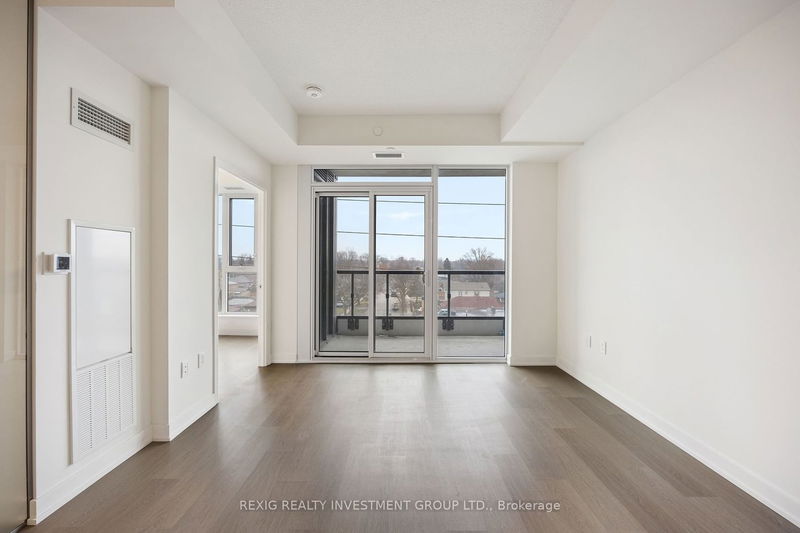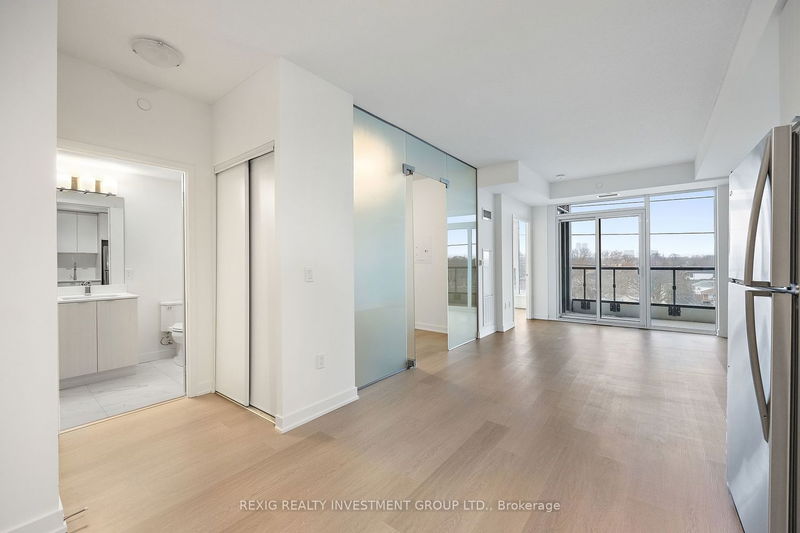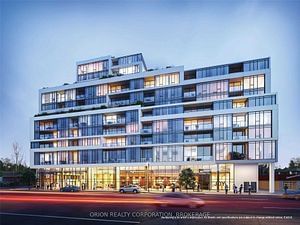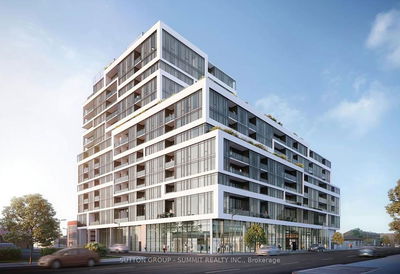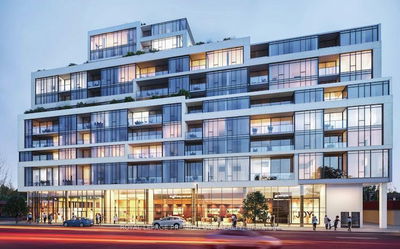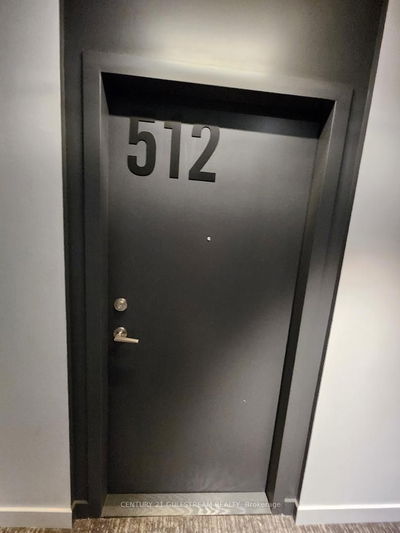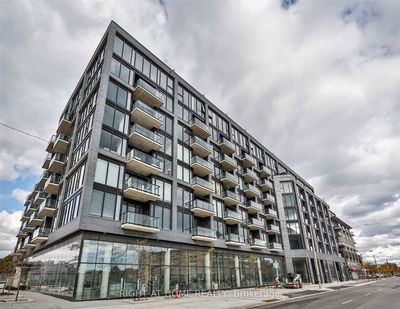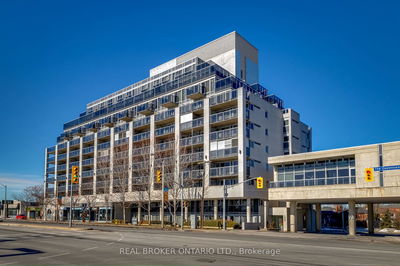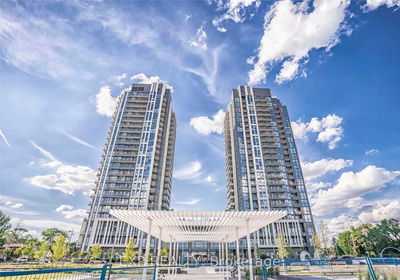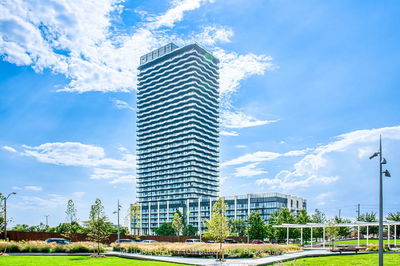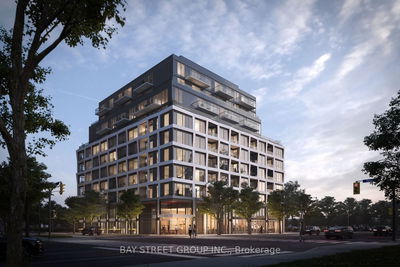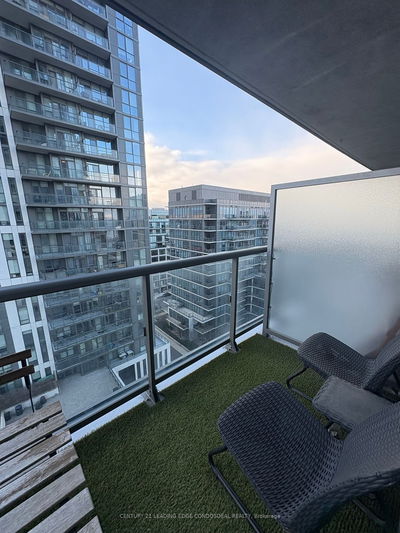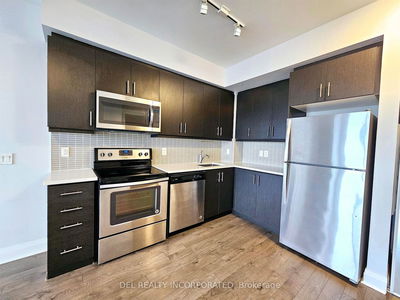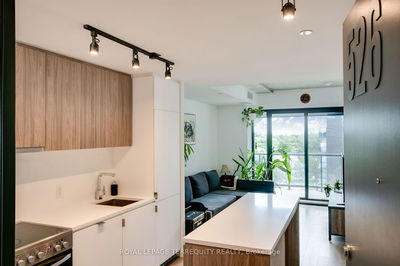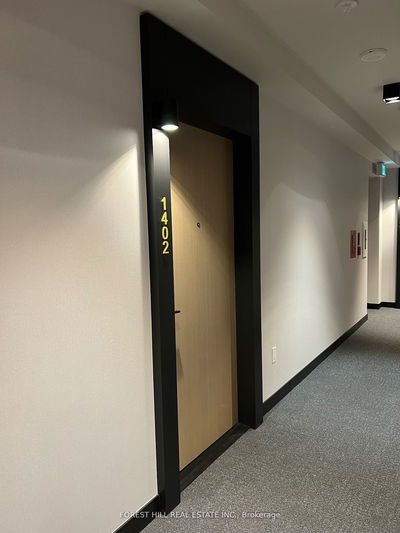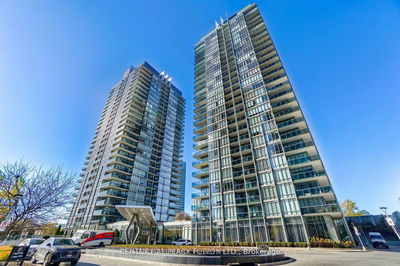Introducing A Pristine And Never-Before-Lived-In 1 Bedroom Plus Den Condo For Lease, Embodying The Epitome Of Contemporary Urban Living. This Brand-New Residence, Spanning 658 Square Feet, Seamlessly Blends Sophistication With Functionality. The Meticulously Designed Floor Plan Features A Spacious Bedroom, An Inviting Glass-Enclosed Den That Can Flexibly Serve As A Home Office And Is Large Enough To Be Used As An Additional Bedroom, And A Chic Open-Concept Kitchen And Living Area. Natural Light Floods The Interior, Enhancing The Modern Finishes And Creating An Airy Ambiance. Step Outside Onto The Private Balcony To Relish In Cityscape Views And Enjoy Fresh Air. Included In This Offering Are 1 Parking Space And 1 Locker, And An Amazing Array Of Indoor/Outdoor Amenities Such As A Lounge, BBQs, Games Area With Lawn Bowling, Entertaining Kitchen/Bar & Dining Room, Co-Working Lounge, Gym & Yoga/Wellness Studio, And A Children's Play Area.
Property Features
- Date Listed: Thursday, December 07, 2023
- City: Toronto
- Neighborhood: Stonegate-Queensway
- Major Intersection: The Queensway & Islington Ave
- Full Address: 418-859 The Queensway N/A, Toronto, M8Z 1N8, Ontario, Canada
- Living Room: Combined W/Dining, Combined W/Kitchen, W/O To Balcony
- Kitchen: Stainless Steel Appl, Ceramic Back Splash, Laminate
- Listing Brokerage: Rexig Realty Investment Group Ltd. - Disclaimer: The information contained in this listing has not been verified by Rexig Realty Investment Group Ltd. and should be verified by the buyer.






