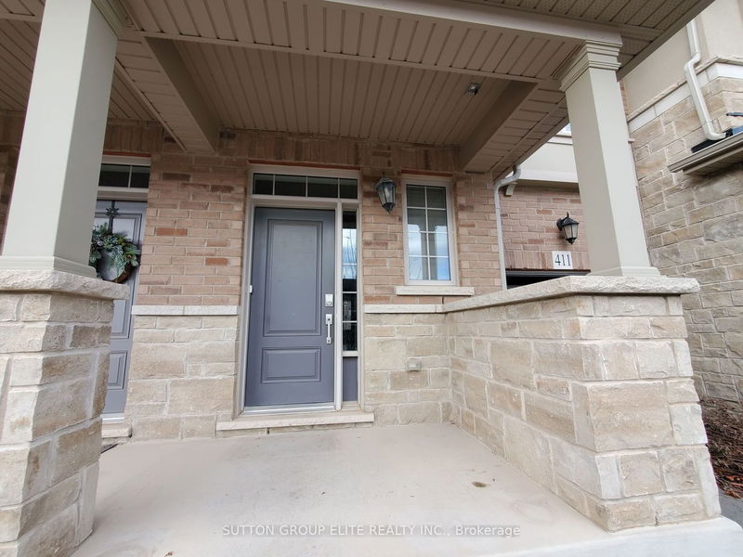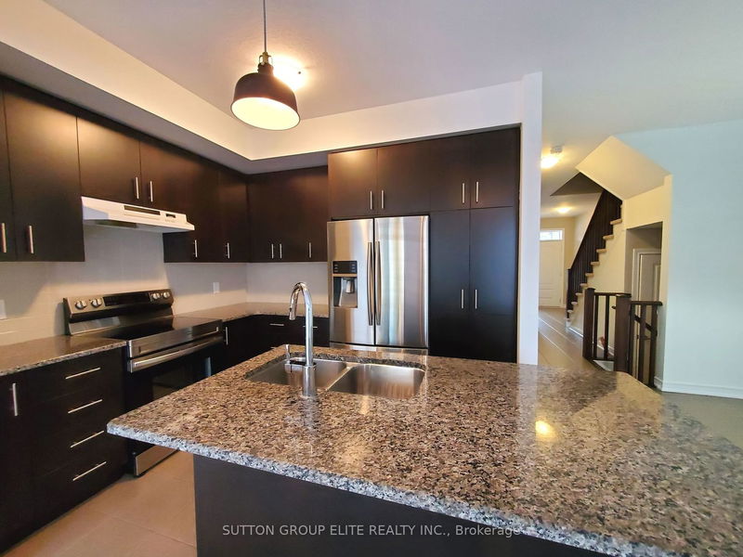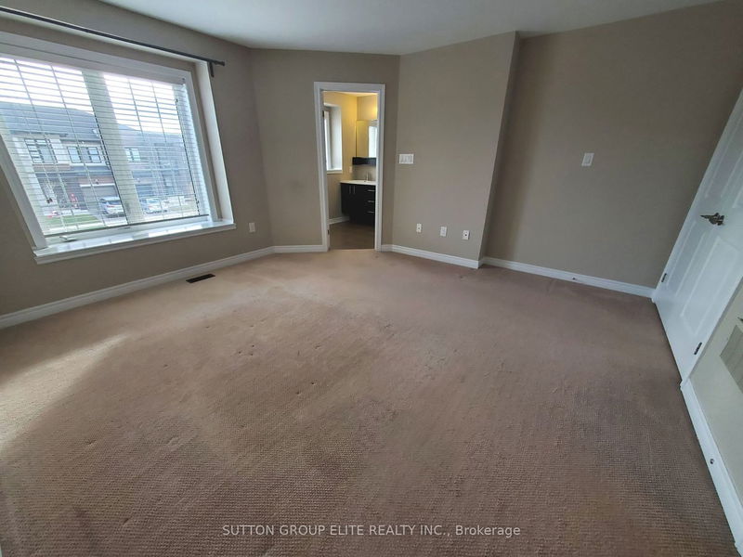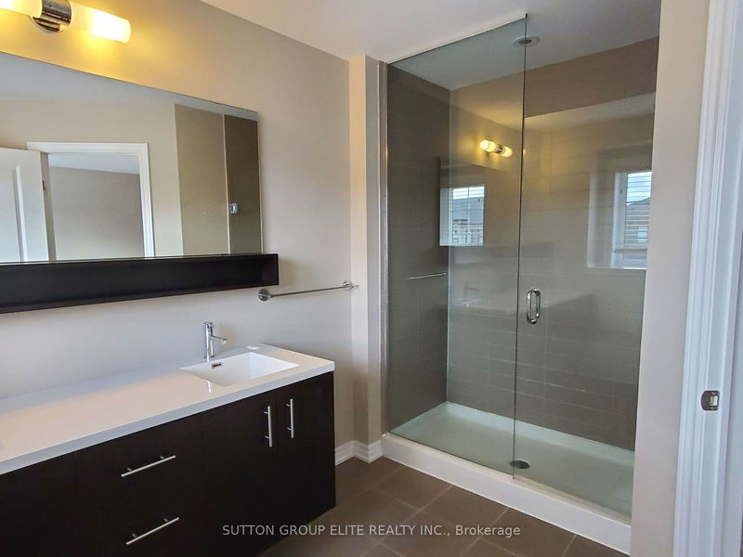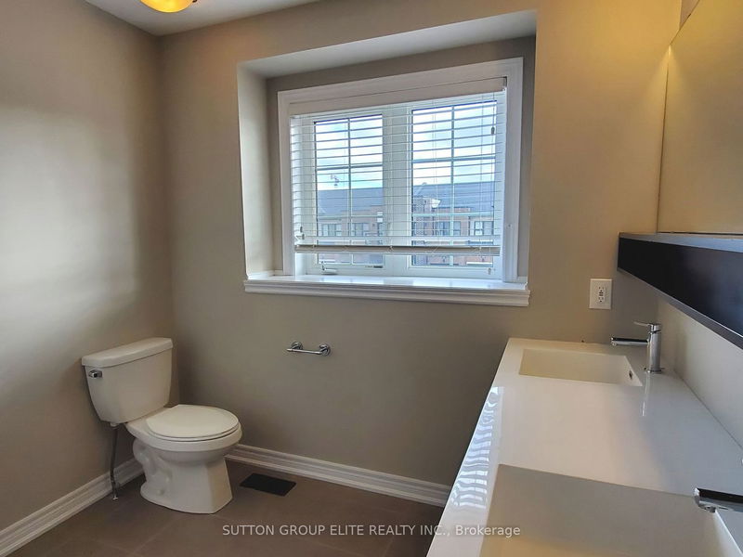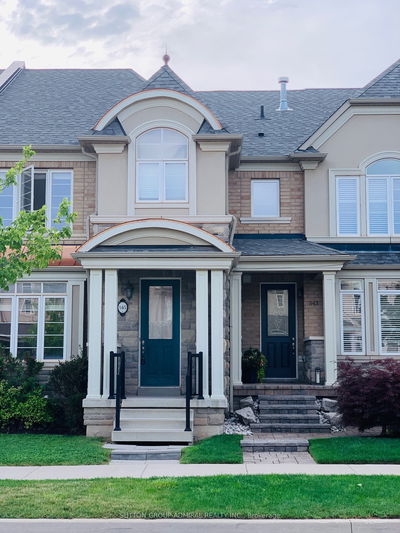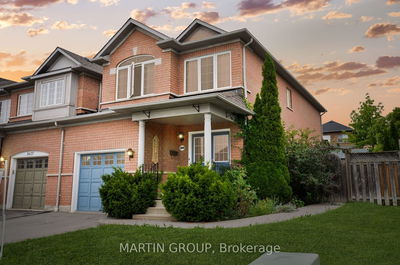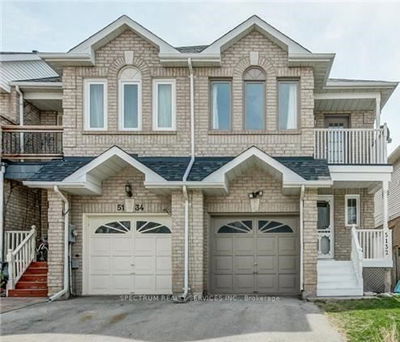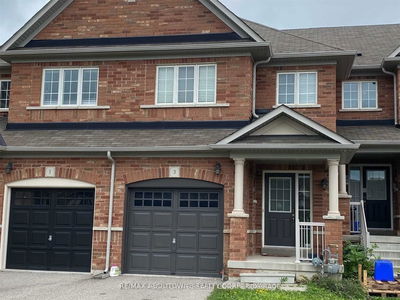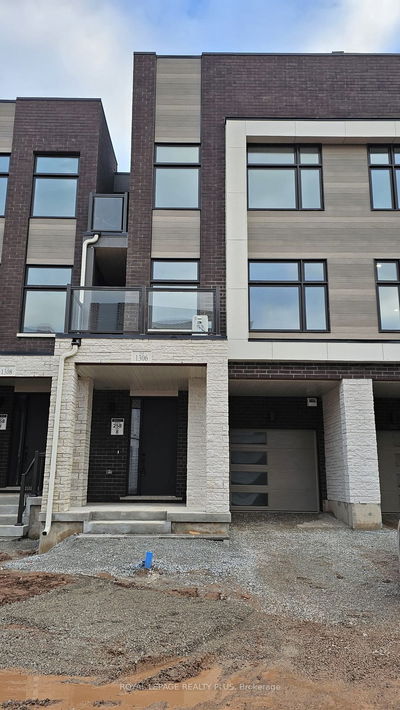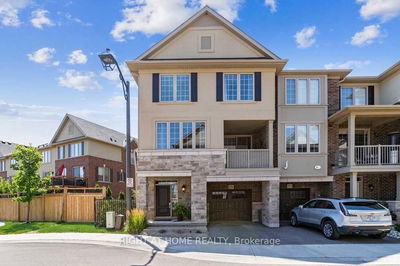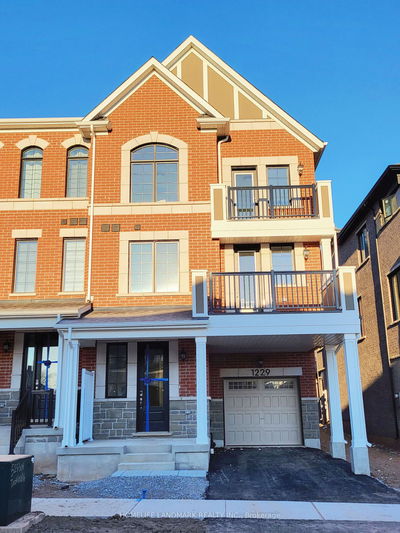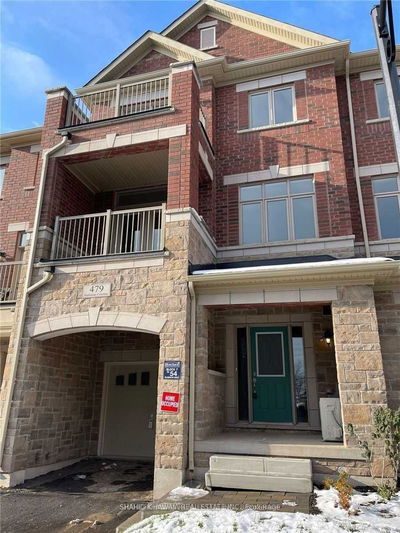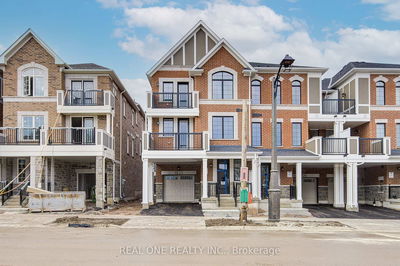Immaculately kept Brandhaven Homes Maple Grove Model. Open Concept Main Floor Layout With 9' Ceiling. Spacious Entry Foyer With Direct Access To Garage, Modern Kitchen With Centre Island, Granite Countertops And Stainless Steel Appliances. Upper Level With 3 Bedrooms 2 Full Bathrooms And Laundry Room
Property Features
- Date Listed: Friday, December 08, 2023
- City: Oakville
- Neighborhood: Rural Oakville
- Full Address: 411 Wheat Boom Drive, Oakville, L6H 7C2, Ontario, Canada
- Kitchen: Centre Island, O/Looks Living, Stainless Steel Appl
- Listing Brokerage: Sutton Group Elite Realty Inc. - Disclaimer: The information contained in this listing has not been verified by Sutton Group Elite Realty Inc. and should be verified by the buyer.


