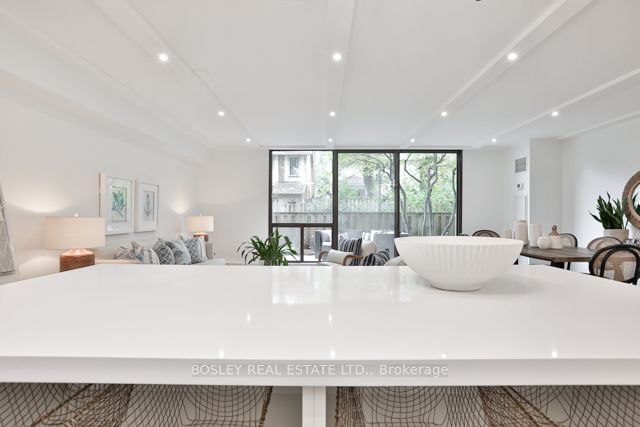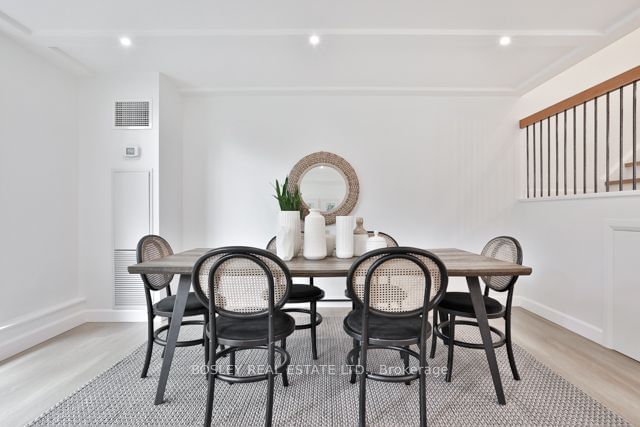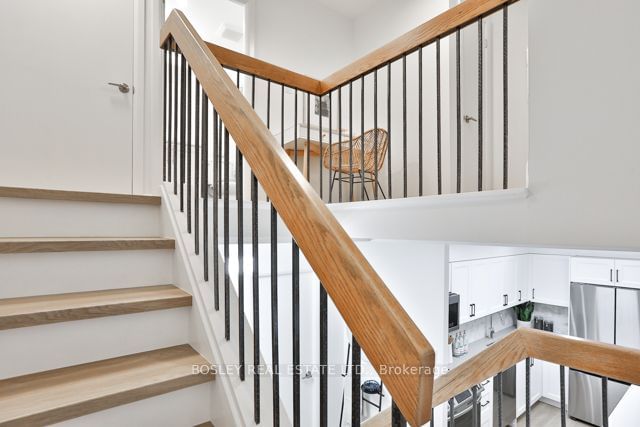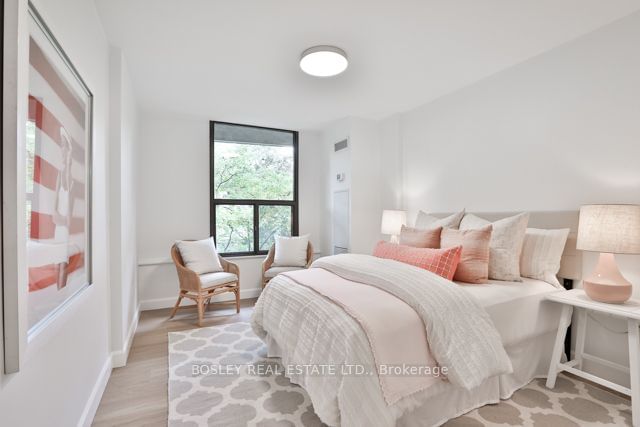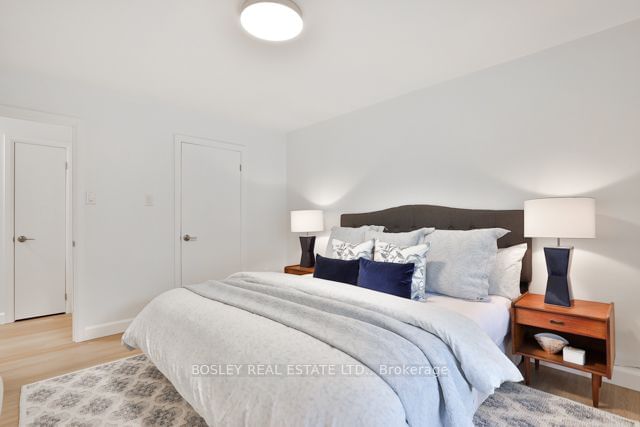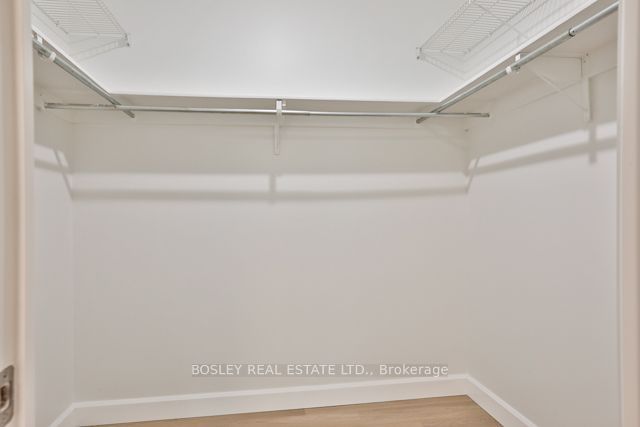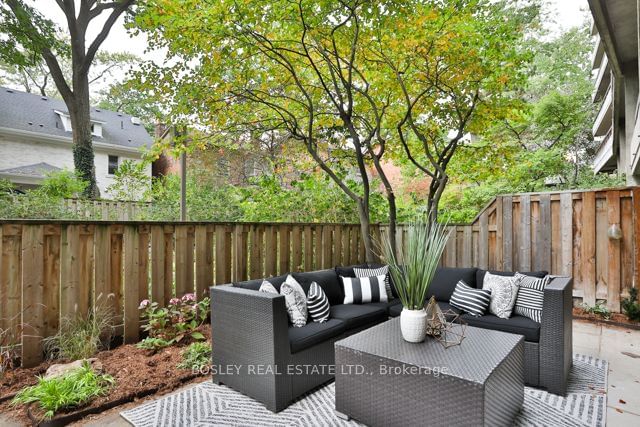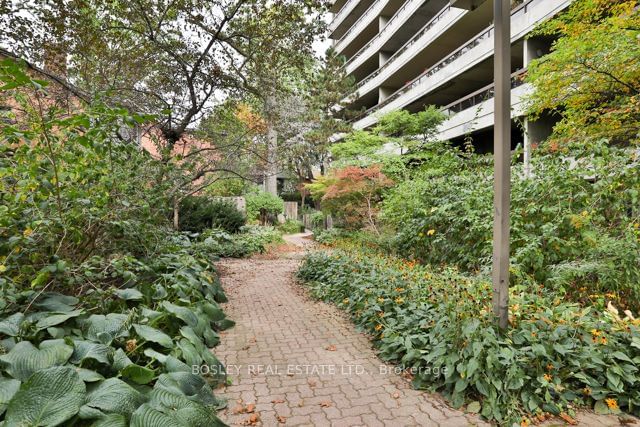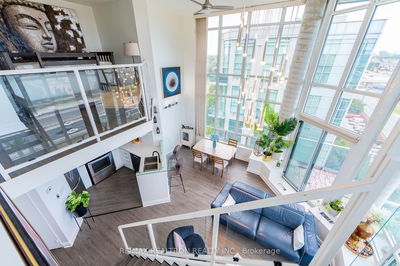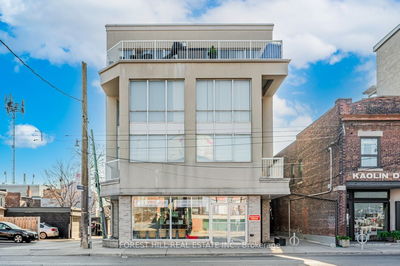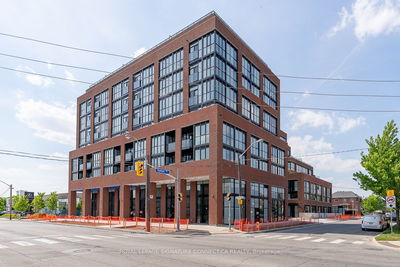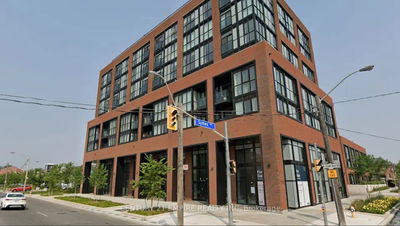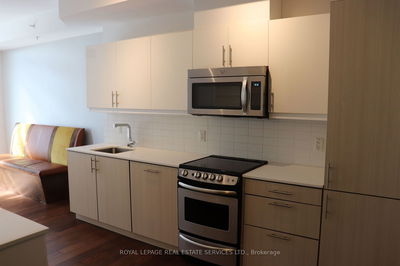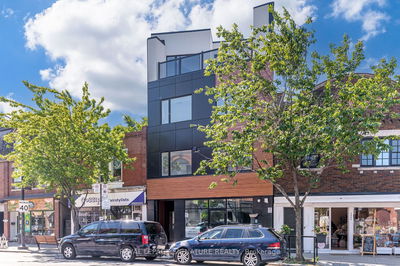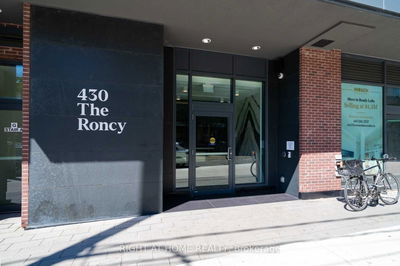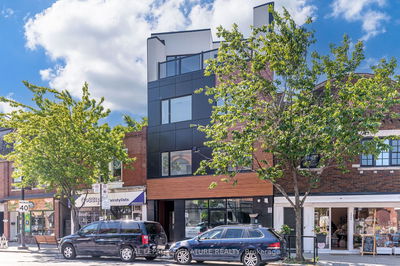Welcome to this absolutely fabulous two-storey suite in venerable High Park Green. Located on the building's main level with private terrace and garden, this 2 bedroom, 2 bathroom suite feels like a house and has just undergone a top to bottom renovation, perfect for first timers and down-sizers alike. The light and bright open concept main floor lends itself to entertaining, featuring a kitchen with stainless steel appliances, oversized island, and quartz counters. The combined living and dining rooms are spacious and walk out to the large terrace and garden. The upper level holds two spacious bedrooms, the king-sized principal bedroom has walk-in closet and private balcony overlooking the beautifully landscaped property and neighbourhood. Second bedroom has double closet and overlooks the gardens of the complex. The renovated main bath has soaker tub and custom vanity with quartz counters. The second floor also conveniently contains the washer and dryer, making laundry a breeze.
Property Features
- Date Listed: Tuesday, December 12, 2023
- City: Toronto
- Neighborhood: High Park North
- Major Intersection: Bloor/High Park
- Full Address: 114-80 Quebec Avenue, Toronto, M6P 4B7, Ontario, Canada
- Living Room: Combined W/Dining, Pot Lights, W/O To Terrace
- Kitchen: Centre Island, Stainless Steel Appl, Quartz Counter
- Listing Brokerage: Bosley Real Estate Ltd. - Disclaimer: The information contained in this listing has not been verified by Bosley Real Estate Ltd. and should be verified by the buyer.





