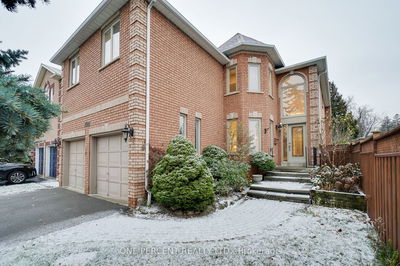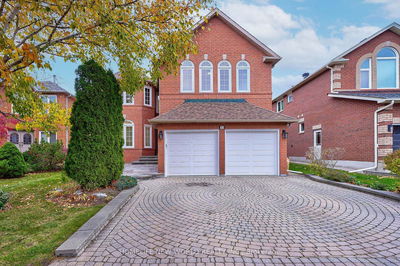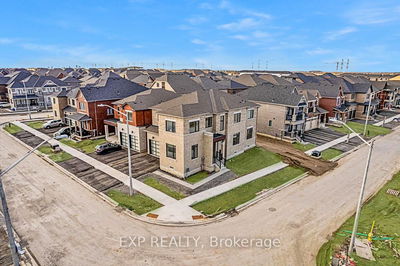This could be the best holiday gift you could give to your family! Discover the epitome of modern luxury where hundreds of thousands were invested to customize this gem. This masterpiece crafted by Greenpark features 3466 sf above grade plus finished basement. There are a total of 7 bedrooms, 6 washrooms, 4 walk-in closets and a main floor office and laundry. Each of the 2nd floor bedrooms has access to a bathroom. The professionally finished basement features a gigantic living area plus 2 large bedrooms and a fully upgraded bathroom. Nestled in one of the newest neighbourhoods of Milton near parks, schools and all amenities and access to the hiways, this home boasts a fantastic layout seamlessly blending style and comfort.
Property Features
- Date Listed: Tuesday, December 12, 2023
- Virtual Tour: View Virtual Tour for 314 Etheridge Avenue
- City: Milton
- Neighborhood: Ford
- Major Intersection: Bronte/Britannia
- Full Address: 314 Etheridge Avenue, Milton, L9T 2X5, Ontario, Canada
- Living Room: Hardwood Floor, Combined W/Dining, Pot Lights
- Family Room: Hardwood Floor, Gas Fireplace, Coffered Ceiling
- Kitchen: Ceramic Floor, Breakfast Bar, Quartz Counter
- Listing Brokerage: Re/Max Realty Specialists Inc. - Disclaimer: The information contained in this listing has not been verified by Re/Max Realty Specialists Inc. and should be verified by the buyer.

































































