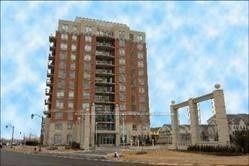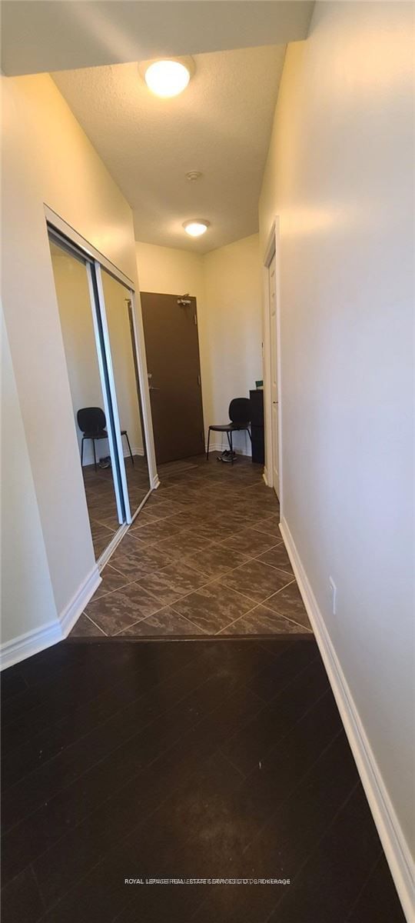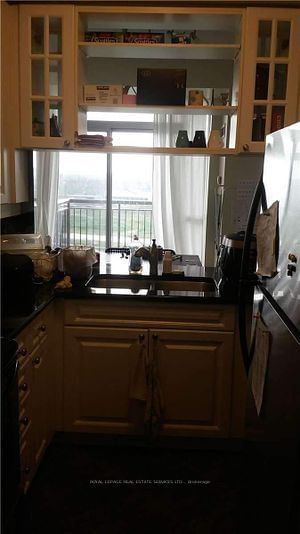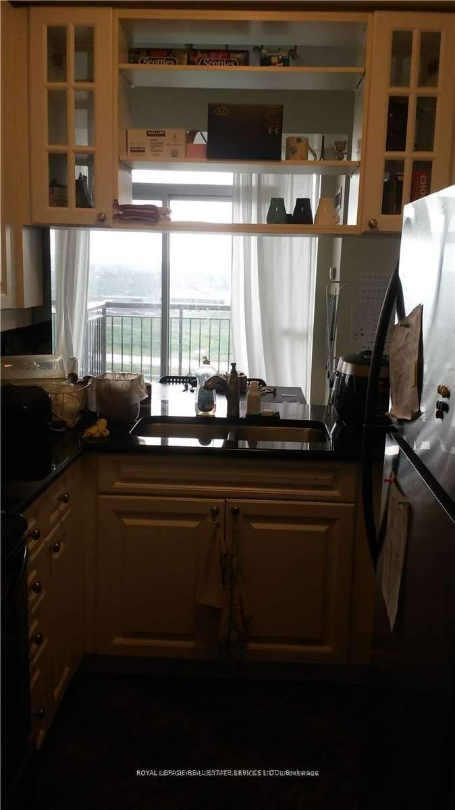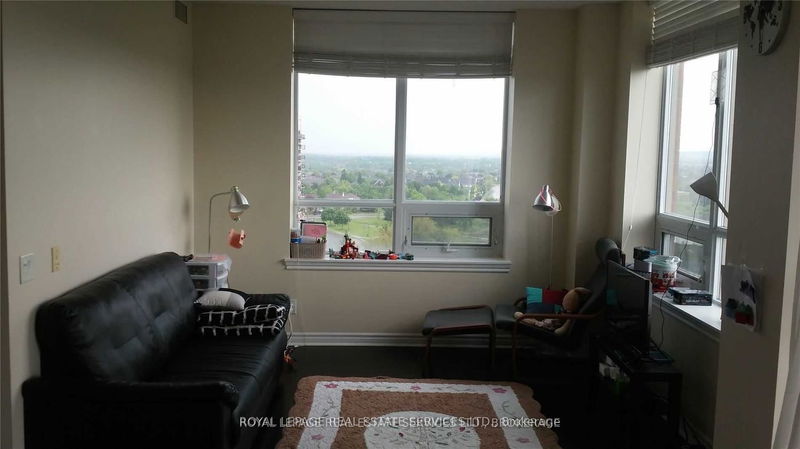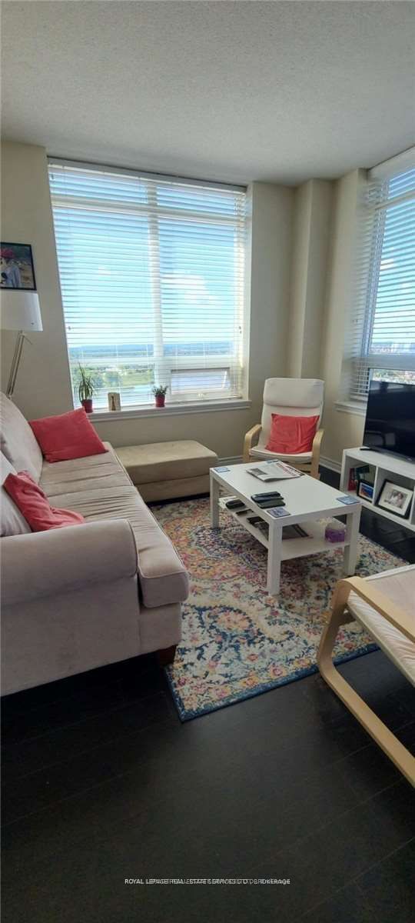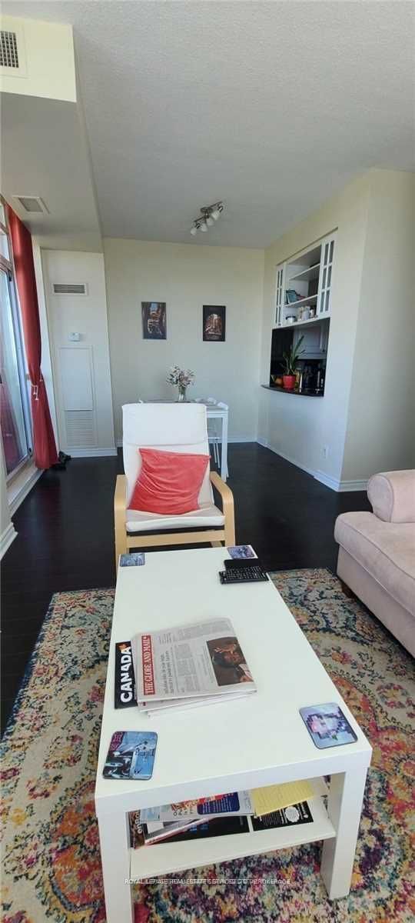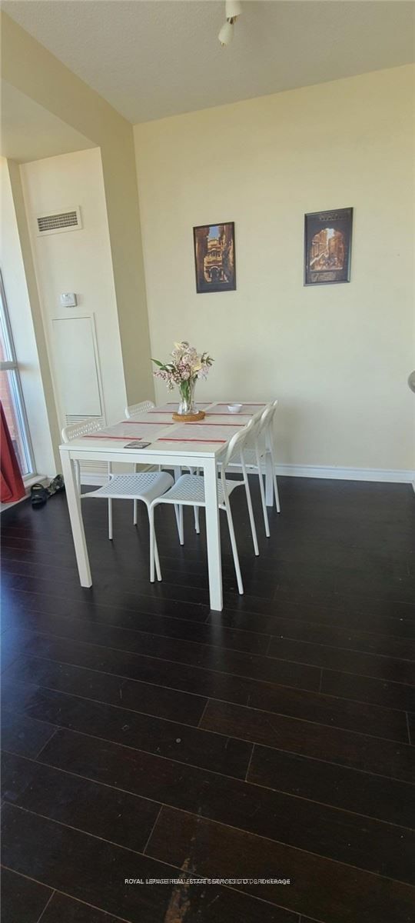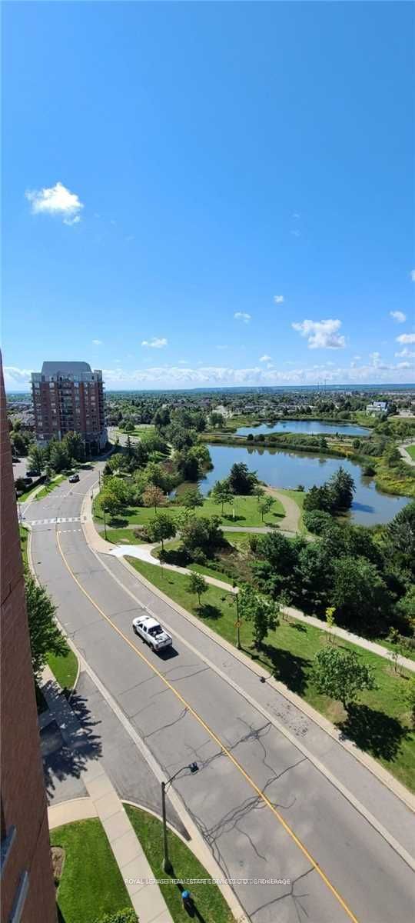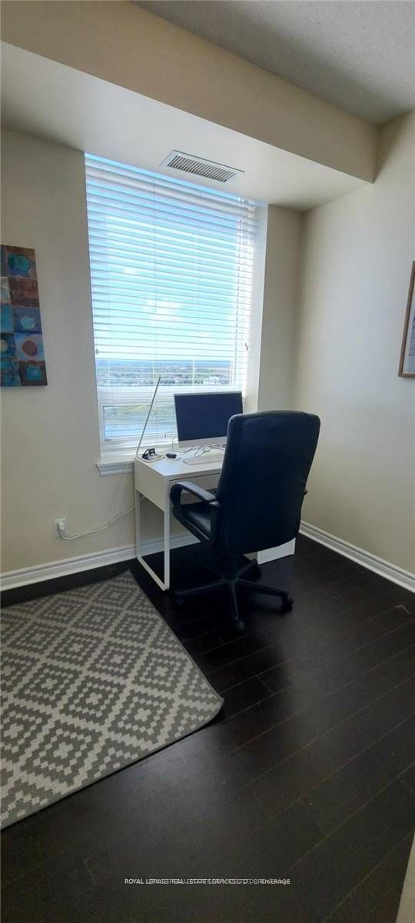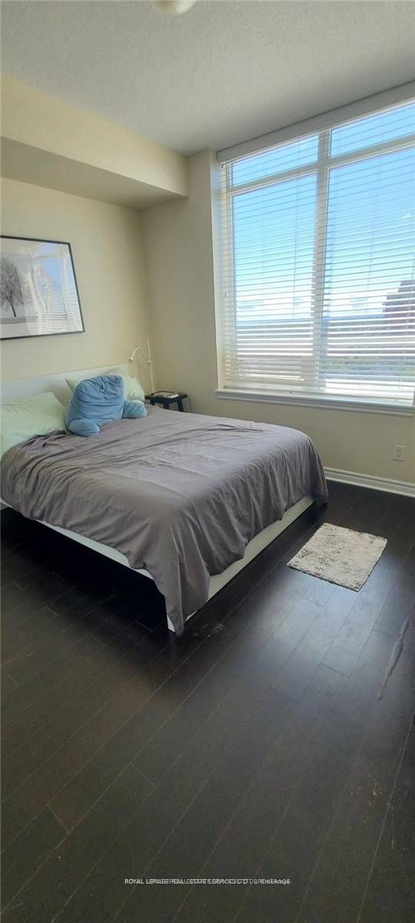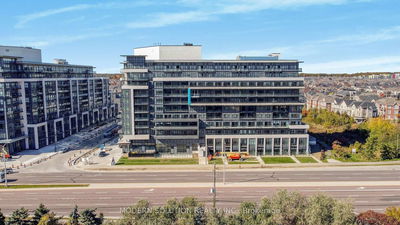Perfect For Executives Oak Park Condo Featuring 878 Sq Ft & 43 Sf Balcony, 9Ft Ceilings With View Of The Niagara Escarpment. Upgrades Includes Hardwood Floors, Ceramics In Baths, Upgraded Kitchen Cupboards & Granite Counter-Tops, Mirrored Closets. 1 Parking Spot & Private Locker Included
Property Features
- Date Listed: Thursday, December 14, 2023
- City: Oakville
- Neighborhood: Uptown Core
- Major Intersection: Oak Park/Central Park
- Full Address: 1011-2365 Central Park Drive, Oakville, L6H 0C7, Ontario, Canada
- Living Room: Laminate, Open Concept, W/O To Balcony
- Kitchen: Ceramic Floor, Stainless Steel Appl, Granite Counter
- Listing Brokerage: Royal Lepage Real Estate Services Ltd. - Disclaimer: The information contained in this listing has not been verified by Royal Lepage Real Estate Services Ltd. and should be verified by the buyer.

