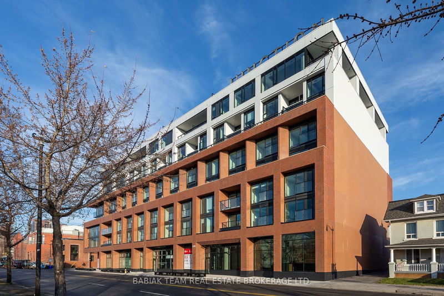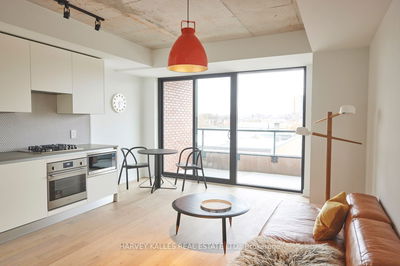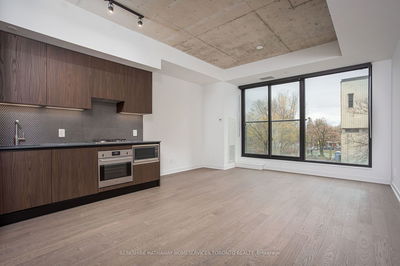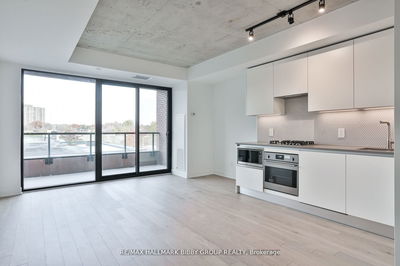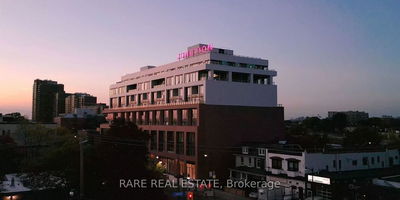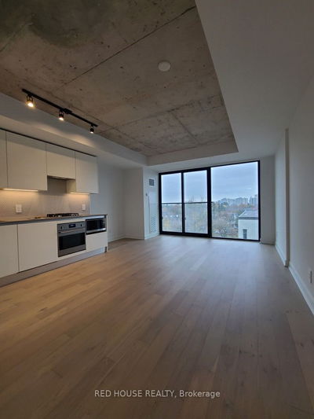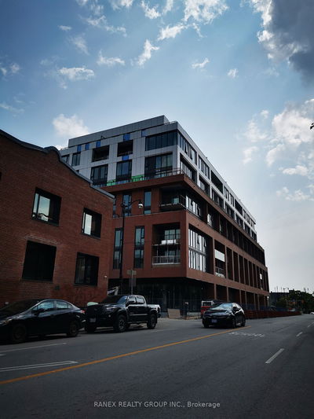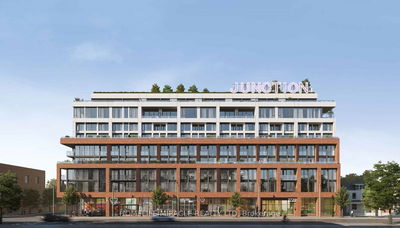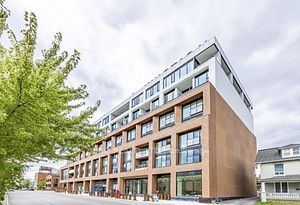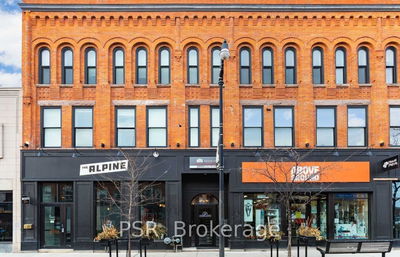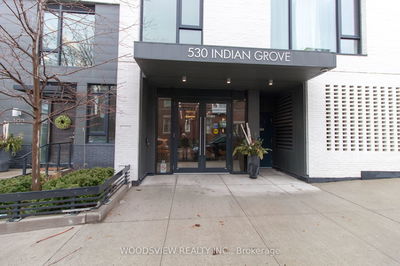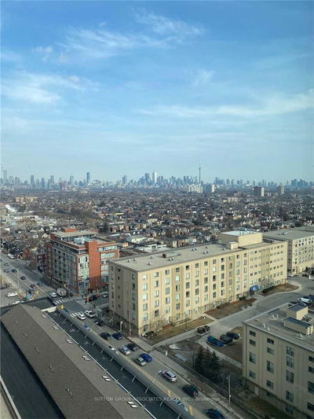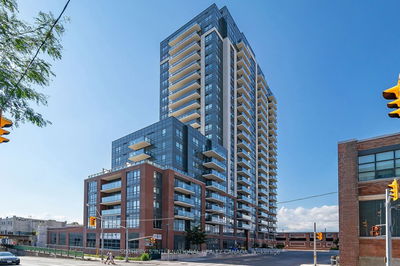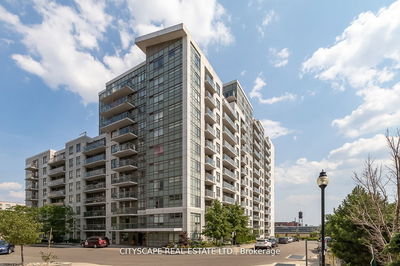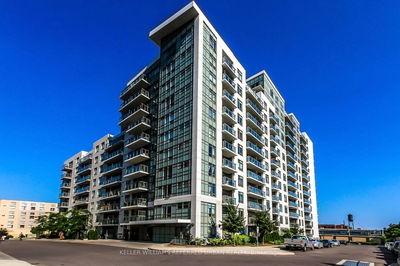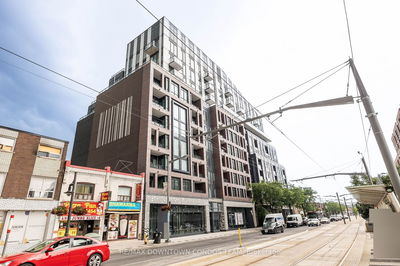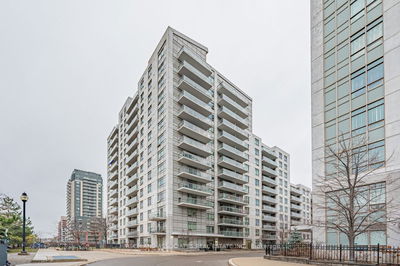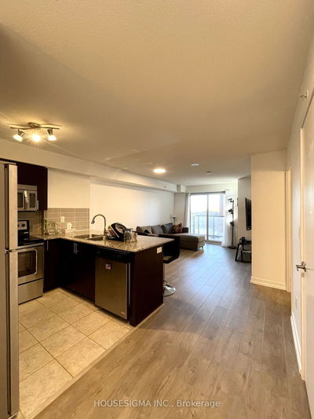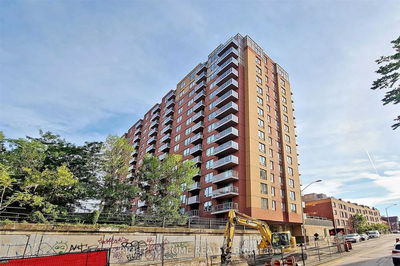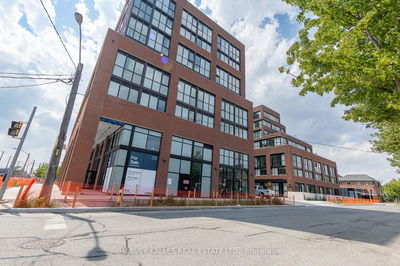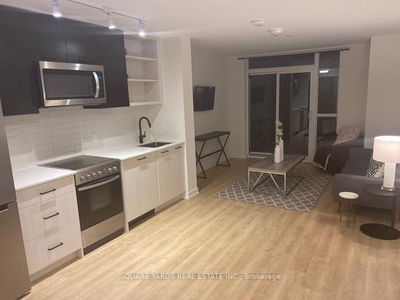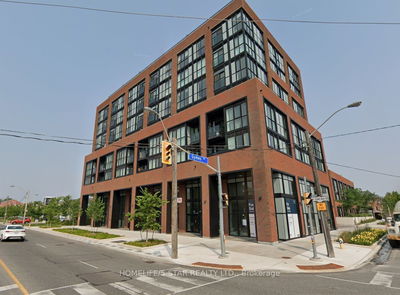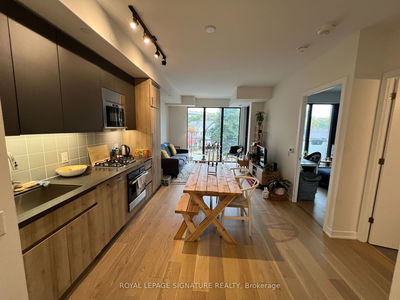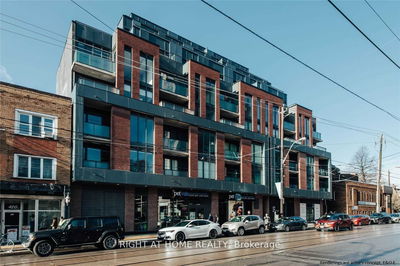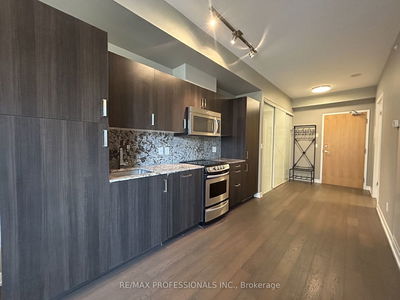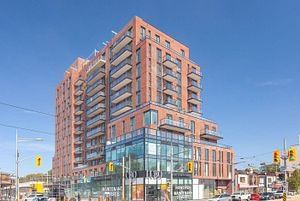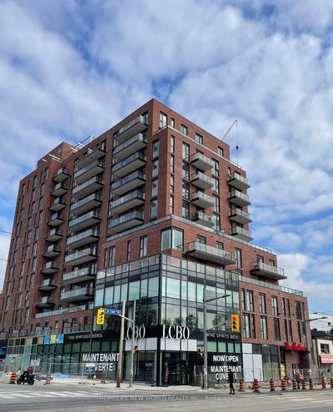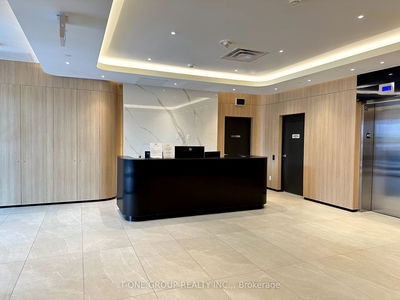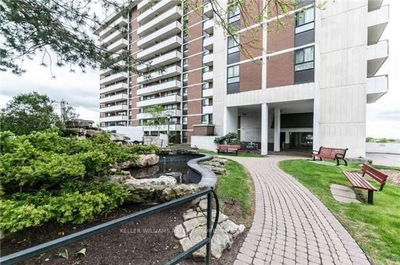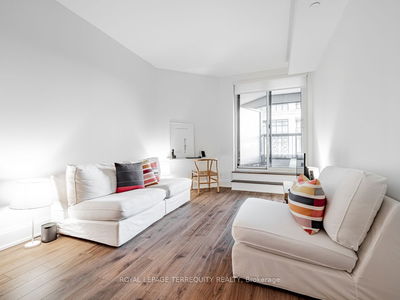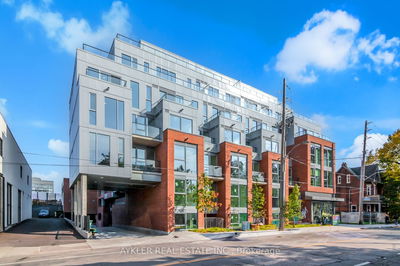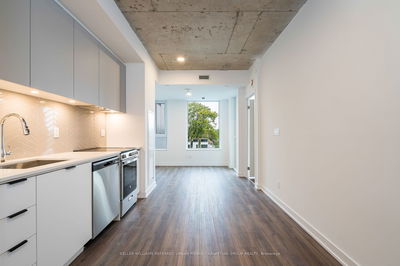Welcome to Junction House! Discover urban living at its finest in this 587 sq ft loft-style, 1 bdrm condo w/ unobstructed treed views. Enjoy open-concept living & dining spaces flooded w/ natural light coming from the oversized balcony. High ceilings & engineered hdwd floors provide an urban feel. The kitchen w/ sleek appliances incl. a gas cooktop, dishwasher + plenty of cabinet space. Enjoy the convenience of climate control, in-suite laundry & gas hook-up on the private balcony. The bdrm ft. ample closet space & black-out blinds. The bathroom ft. an upgraded glass shower enclosure w/ rain & handheld shower heads. Enjoy the array of amenities Junction House has to offer: fitness centre, co-working space, 24-hr concierge, bike & visitor parking + an amazing rooftop w/ BBQs & pet relief area - all with the background of the Toronto skyline. Steps to cafes, restaurants, shops, parks & public transit at your doorstep. Don't miss out on this opportunity to make the Junction your new home!
Property Features
- Date Listed: Thursday, December 14, 2023
- Virtual Tour: View Virtual Tour for 414-2720 Dundas Street W
- City: Toronto
- Neighborhood: Junction Area
- Full Address: 414-2720 Dundas Street W, Toronto, M6P 0C3, Ontario, Canada
- Living Room: Combined W/Dining, W/O To Balcony, Open Concept
- Kitchen: Open Concept, Stainless Steel Appl, Undermount Sink
- Listing Brokerage: Babiak Team Real Estate Brokerage Ltd. - Disclaimer: The information contained in this listing has not been verified by Babiak Team Real Estate Brokerage Ltd. and should be verified by the buyer.

