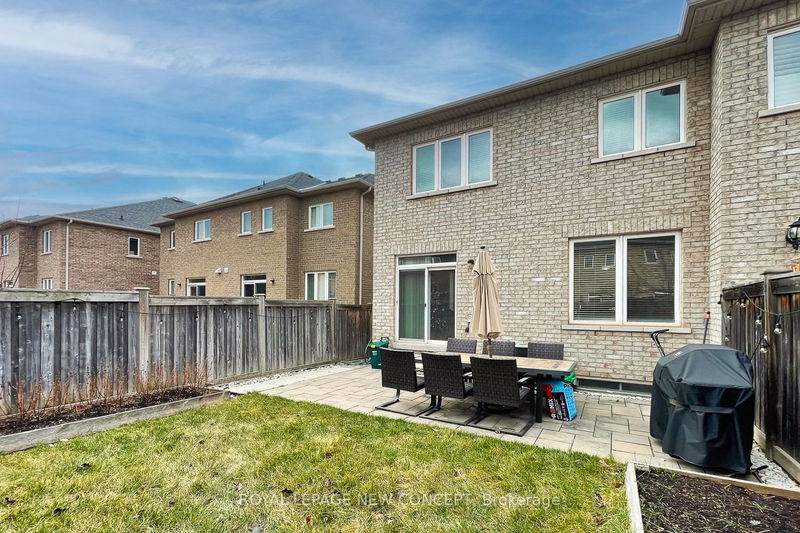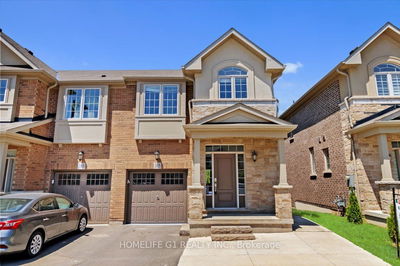Location, Location, Location!Joshua Creek. Beautifully Upgraded 4 Bedroom Home With Professionally Finished Basement. Bright & Spacious Main Level Featuring A Formal Living-Dining Room + An Open Concept Kitchen-Family Room With Gas Fireplace.Granite Counters, Built-In Stainless Steel Appliances & Breakfast Area. Huge Master Suite With Double Door Entry, Deluxe Ensuite Bathroom + 2 Closets Upper Level Laundry.Close To Highways, Transit, Excellent Schooling, Parks & Recreation. Installed EV Charger. Landlord will store their belongings only in the cooling room.
Property Features
- Date Listed: Thursday, December 14, 2023
- Virtual Tour: View Virtual Tour for 1258 Craigleith Road
- City: Oakville
- Neighborhood: Iroquois Ridge North
- Full Address: 1258 Craigleith Road, Oakville, L6H 0B6, Ontario, Canada
- Family Room: Combined W/Kitchen, Fireplace, W/O To Yard
- Kitchen: Combined W/Family, Breakfast Area, Stainless Steel Appl
- Listing Brokerage: Royal Lepage New Concept - Disclaimer: The information contained in this listing has not been verified by Royal Lepage New Concept and should be verified by the buyer.














































