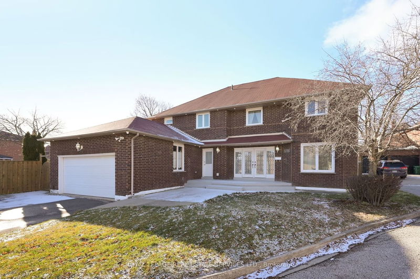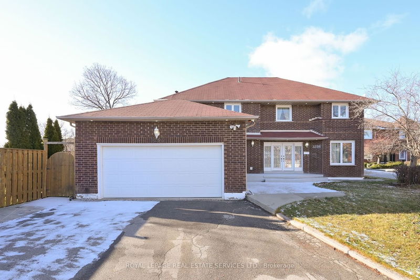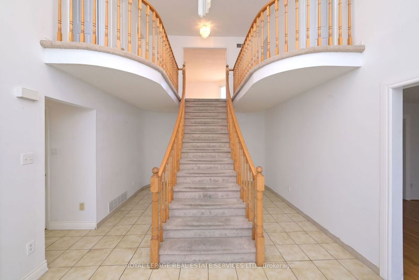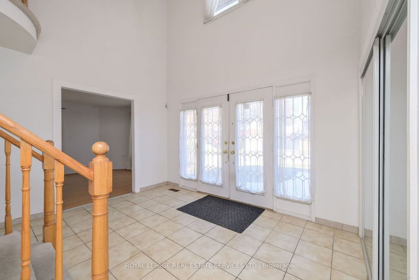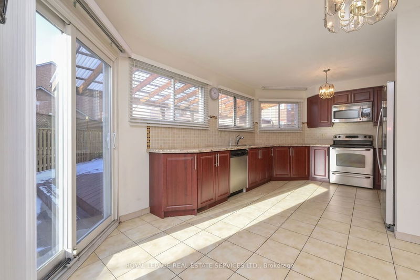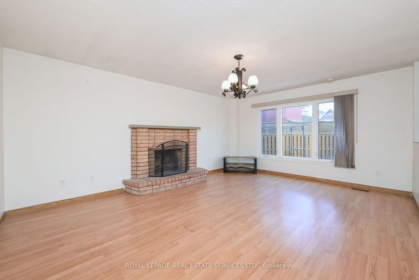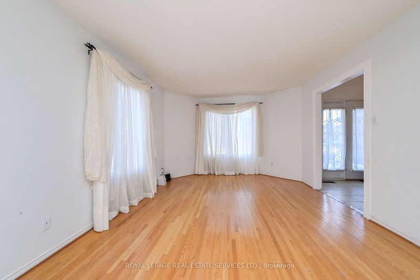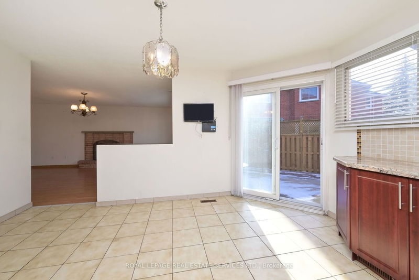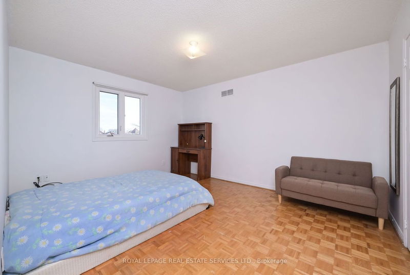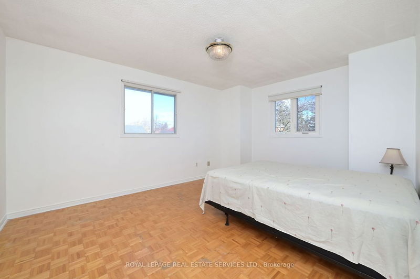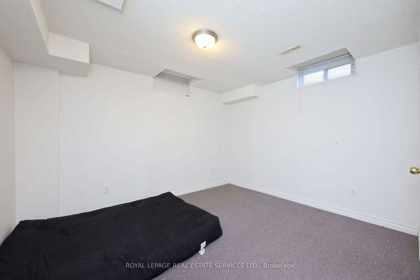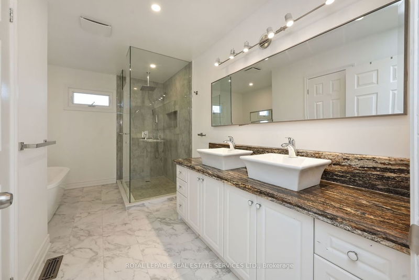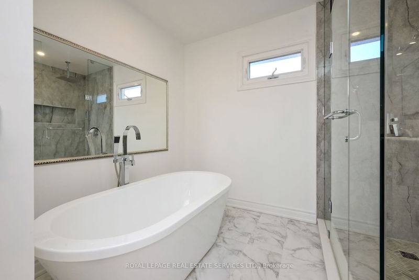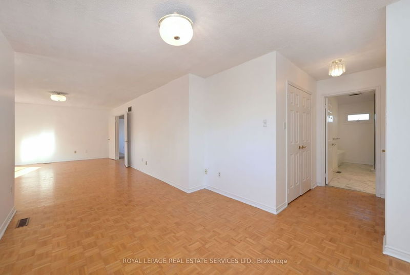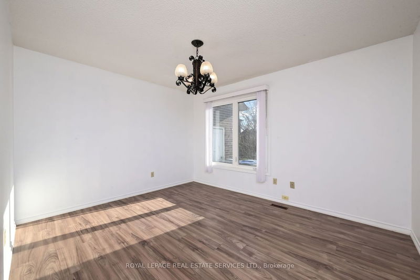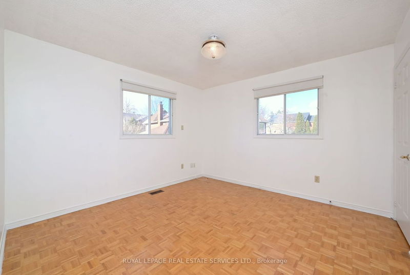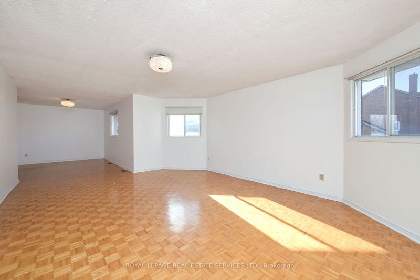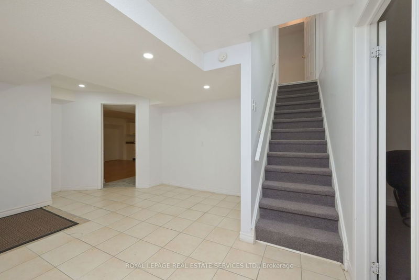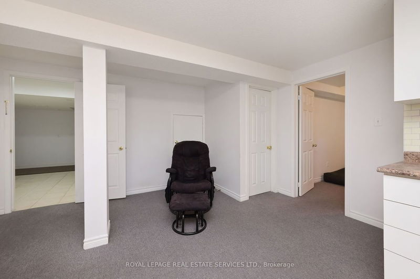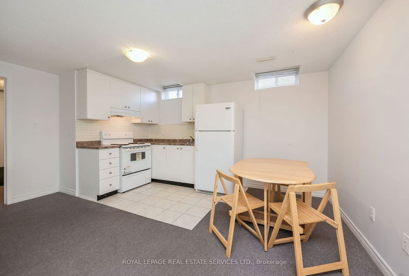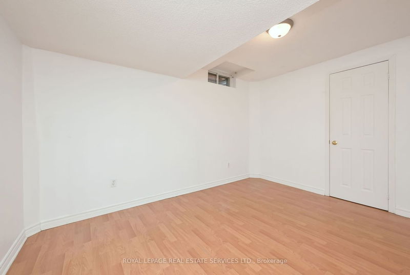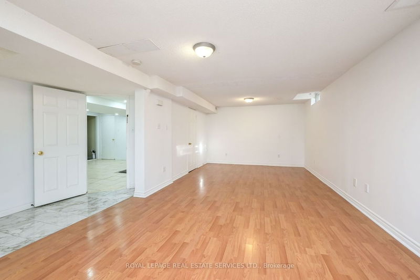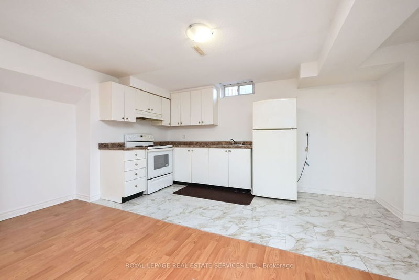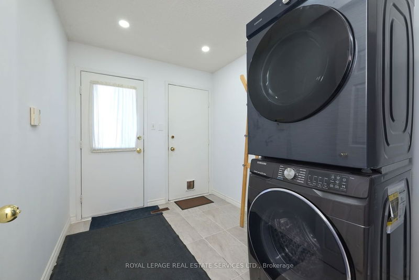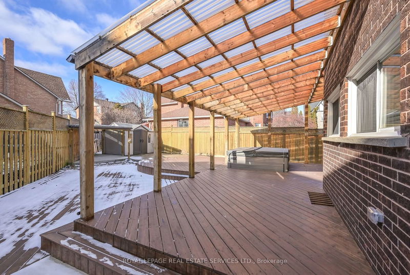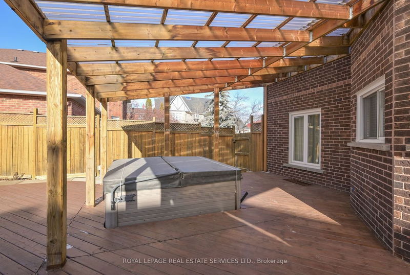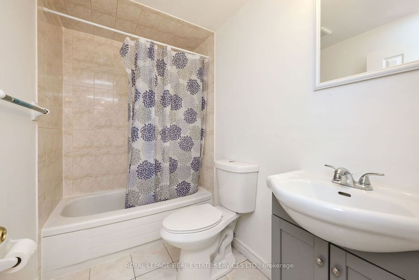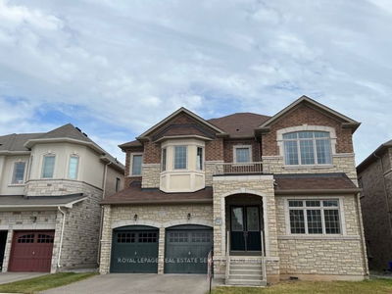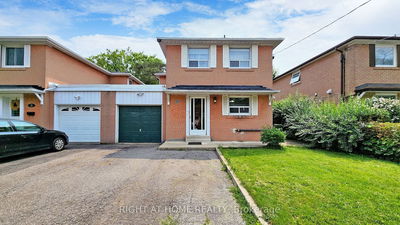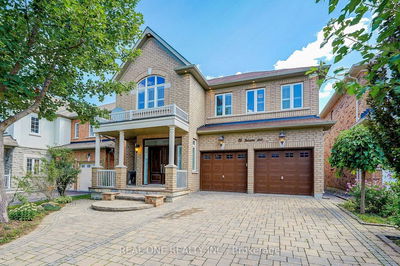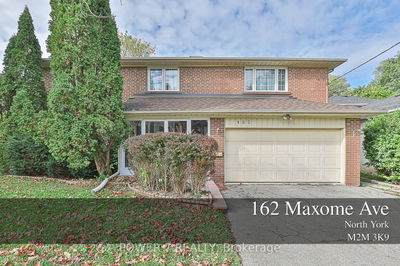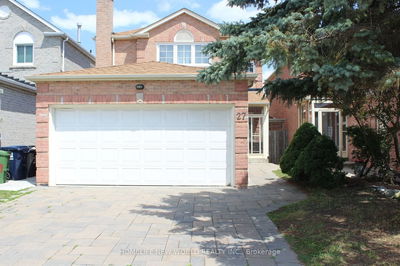Welcome to this Exquisite 5 Bdrm. Detached Home, a Perfect Blend of Modern Elegance & Timeless Charm. Nestled in a Quiet & Desirable Trelawny Neighborhood, This Residence Offers a Sanctuary of Comfort & Luxury. Step Through The Front Door Into a Welcoming Foyer & Scarlet O Hara Staircase! Formal Living & Dining Rm are Perfect For Hosting Intimate Dinners/Large Gatherings. Spacious Family Rm. Is Bathed in Natural Light With A Cozy Fireplace. Gourmet Kitchen features B/I Appliances, Granite Counters & Custom Cabinetry, Breakfast Area & Walk/In Pantry! Main Flr. Boasts A Versatile Rm That Can Be Used As Home Office, Library, or Guest Bd. & A Well-Appointed Bathroom To Suit Your Lifestyle Needs. Second Floor offers A Haven Of Tranquility. Huge Primary Suite With Ensuite Bath, Tub & Separate W/In Rain Shower. His & Her Closets. Three Additional Bedrooms, Each With Ample Closet Space, & Well-Appointed Family Bath.
Property Features
- Date Listed: Friday, December 15, 2023
- City: Mississauga
- Neighborhood: Meadowvale
- Major Intersection: Battleford & Tenth Line
- Living Room: Hardwood Floor, Formal Rm, Window
- Family Room: Laminate, Fireplace, Window
- Kitchen: Tile Floor, B/I Appliances, W/O To Patio
- Listing Brokerage: Royal Lepage Real Estate Services Ltd. - Disclaimer: The information contained in this listing has not been verified by Royal Lepage Real Estate Services Ltd. and should be verified by the buyer.

