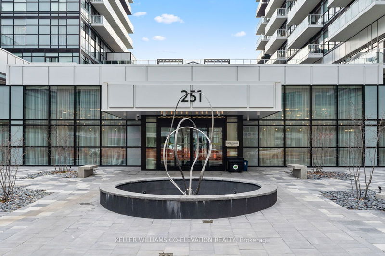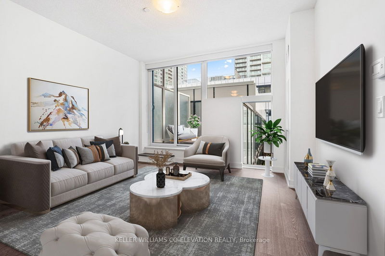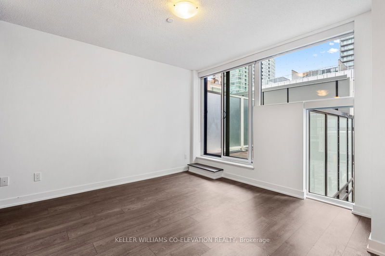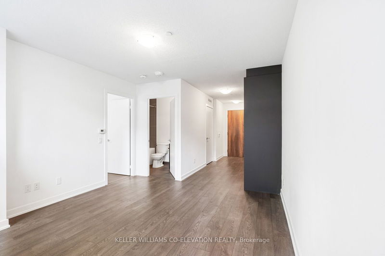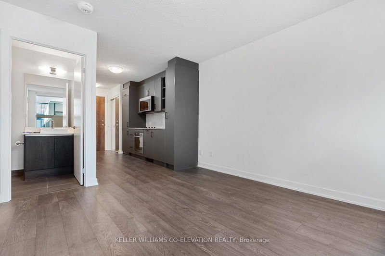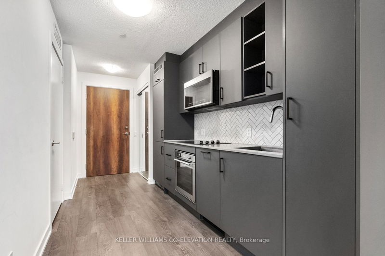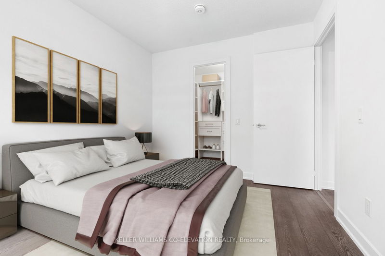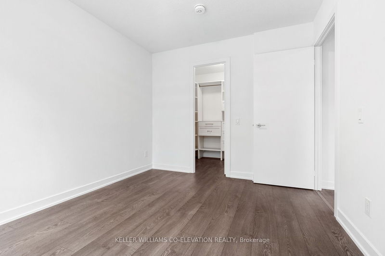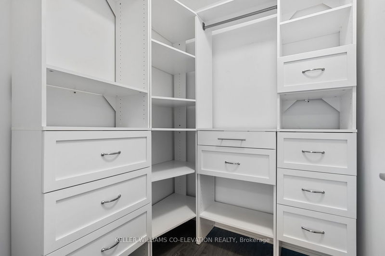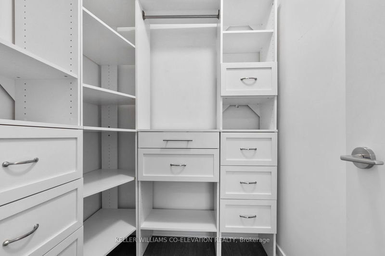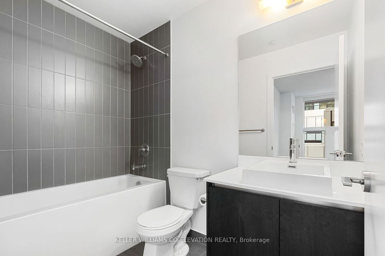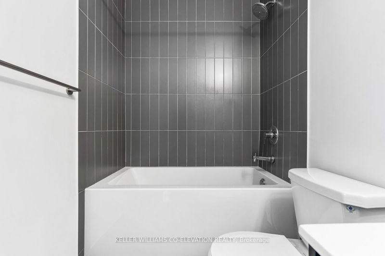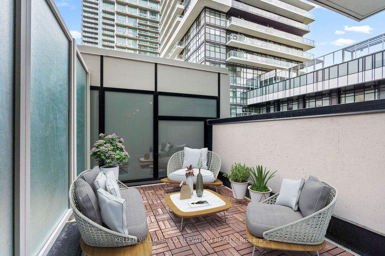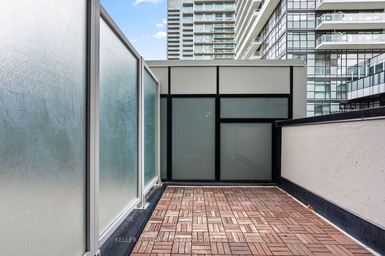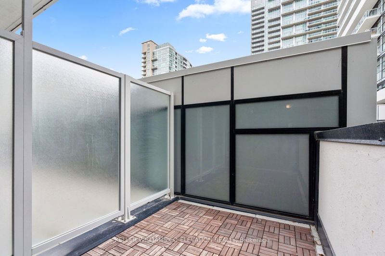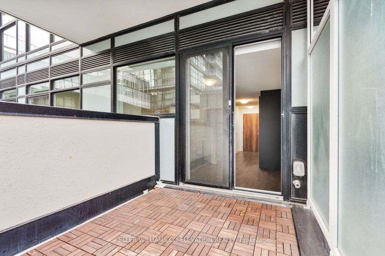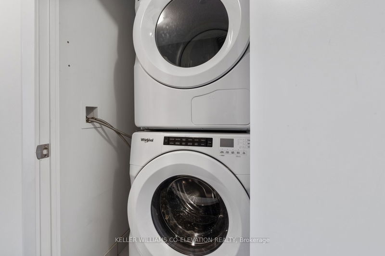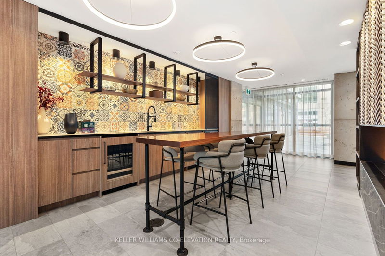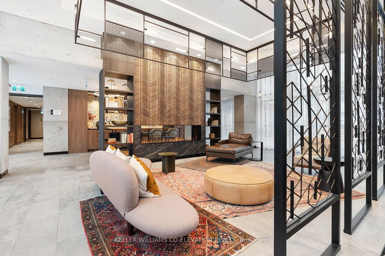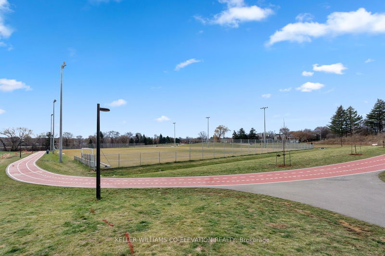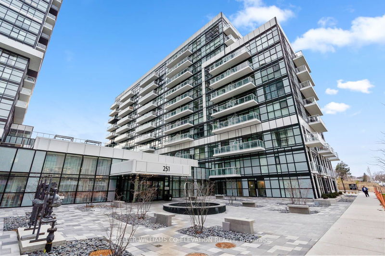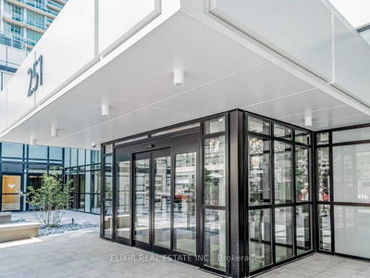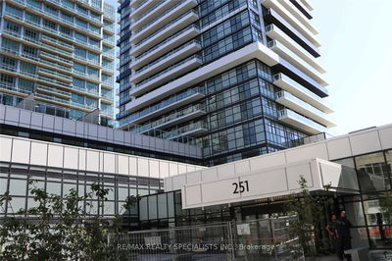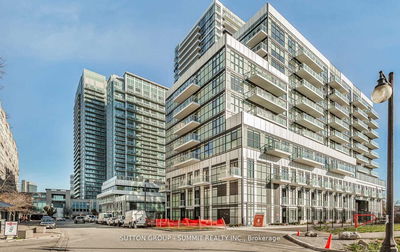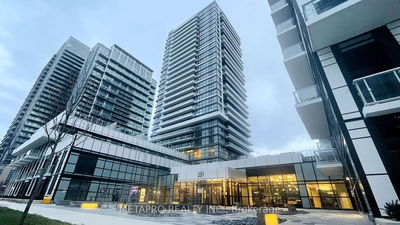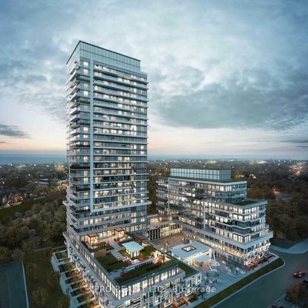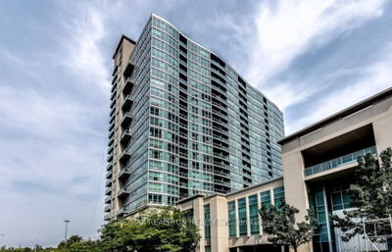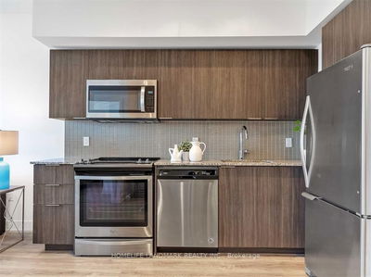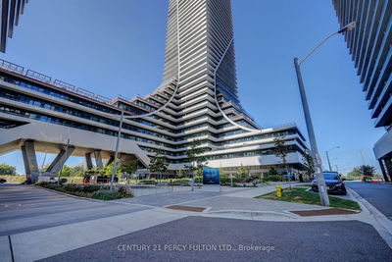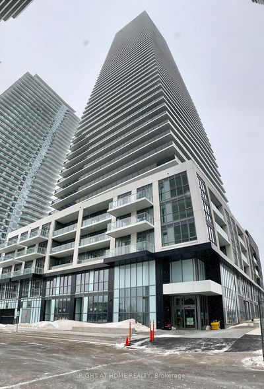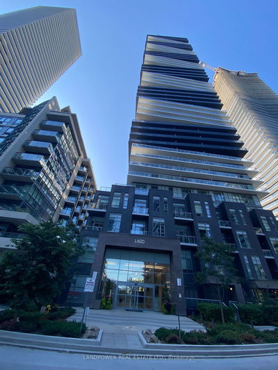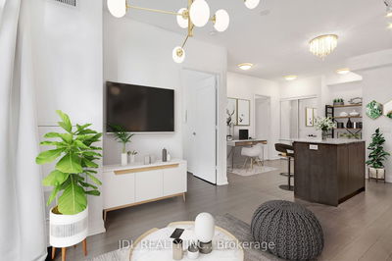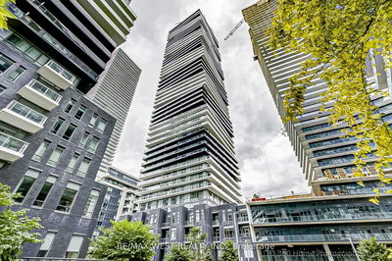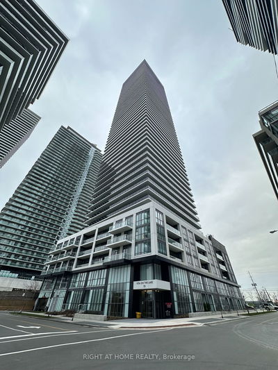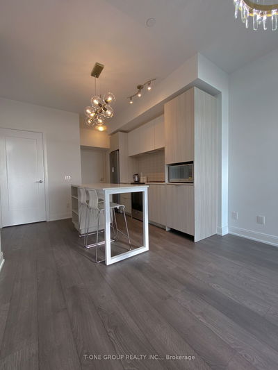Elevate your lifestyle! The open concept layout includes a kitchen with soft-close cabinets and whirlpool appliances that will make every culinary endeavor a delight. The ambiance within is carefully curated with blackout roller blinds in the bedroom, ensuring restful nights, and semi-sheer gray roller blinds in the living room, allowing natural light to dance across the space. The living area includes a walkout to a private terrace. This outdoor retreat will become your personal canvas for morning reflections or evening reprieves. With neighbours only on one side and four units on the whole floor, this unit is perfect for those looking for a quiet retreat. Enjoy the outdoors? You are walking distance from the lake, trails and multiple parks. You can also indulge in the eclectic culinary offerings along The Queensway and easy access to The Gardiner. This is not merely a residence; it's a narrative waiting for you to script your story.
Property Features
- Date Listed: Friday, December 15, 2023
- Virtual Tour: View Virtual Tour for 207-251 Manitoba Street
- City: Toronto
- Neighborhood: Mimico
- Full Address: 207-251 Manitoba Street, Toronto, M8Y 0C7, Ontario, Canada
- Living Room: W/O To Terrace, Open Concept, Window
- Kitchen: B/I Appliances, Galley Kitchen, Backsplash
- Listing Brokerage: Keller Williams Co-Elevation Realty - Disclaimer: The information contained in this listing has not been verified by Keller Williams Co-Elevation Realty and should be verified by the buyer.

