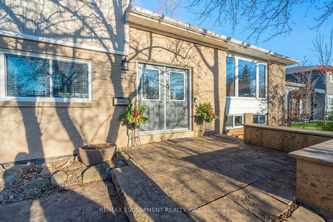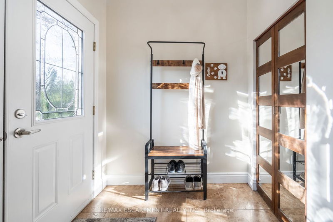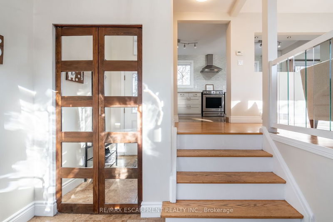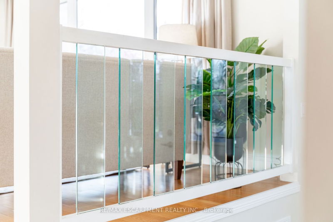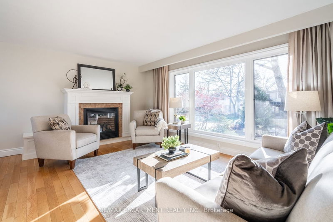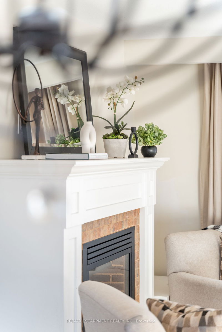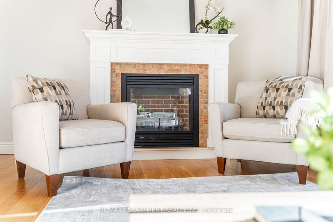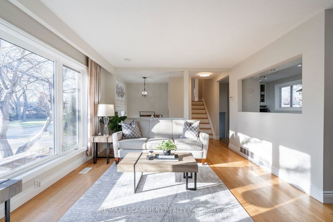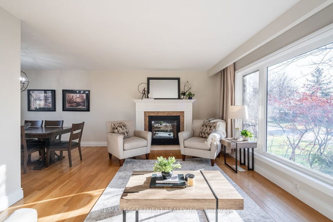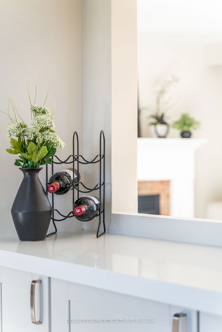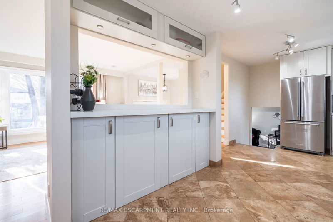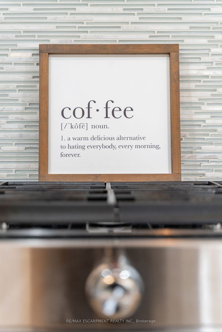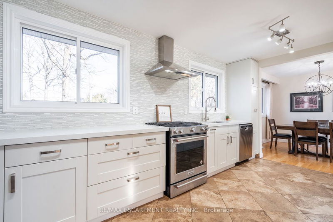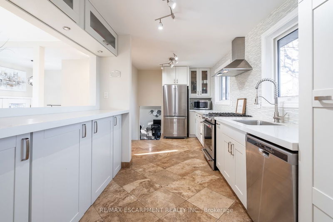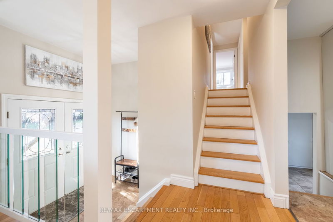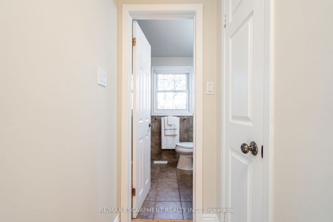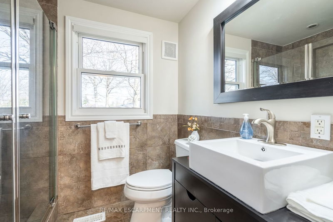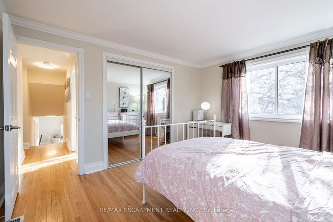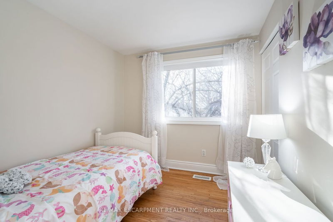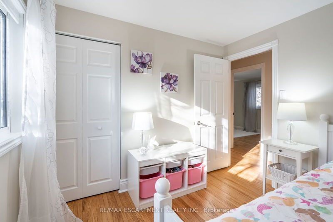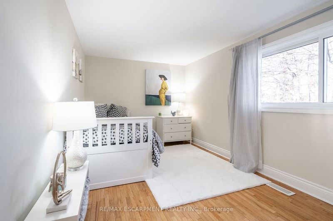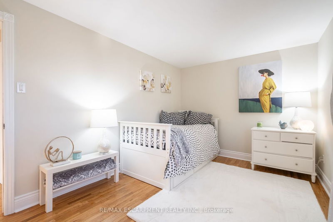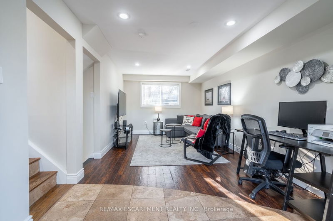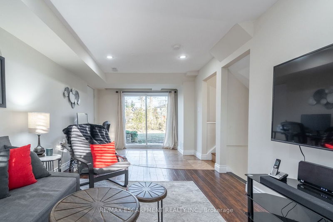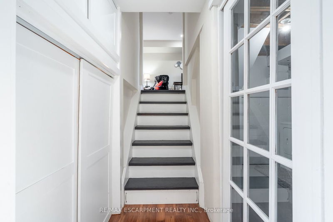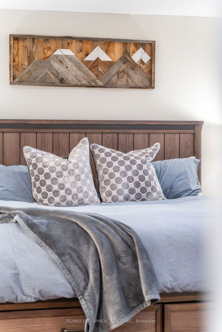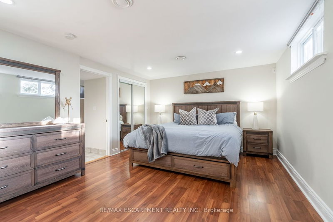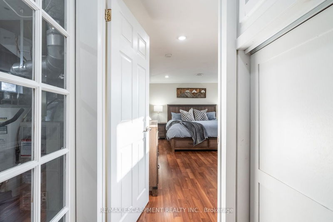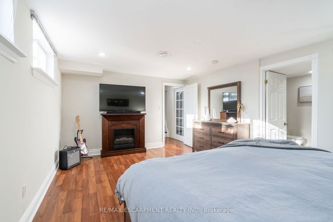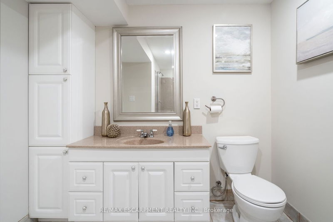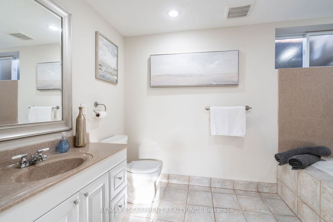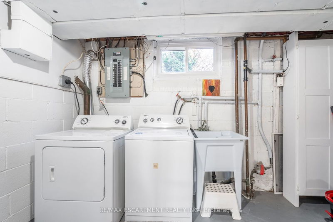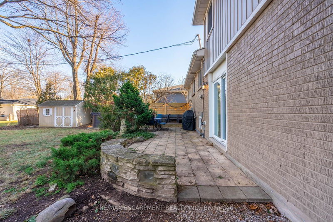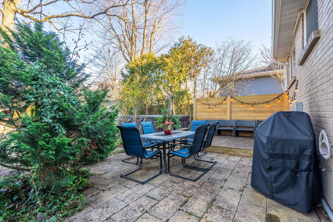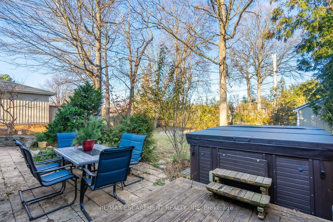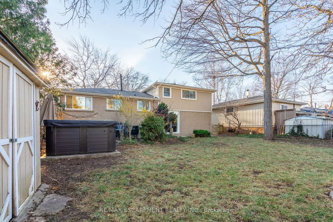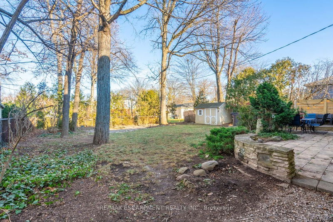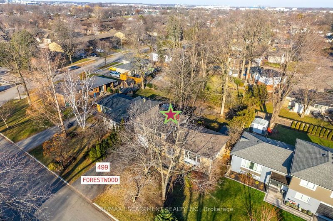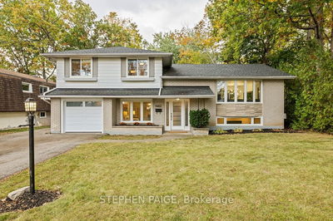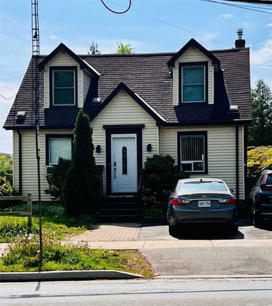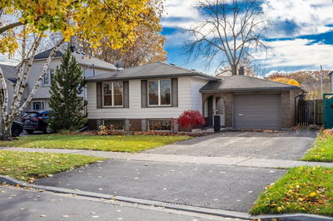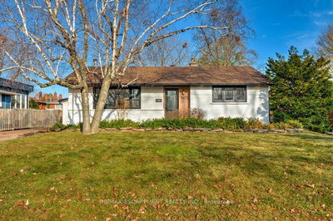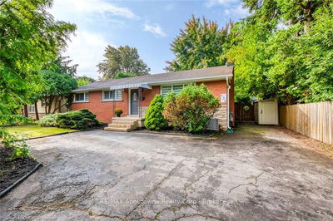Fabulous family home 4 level detached side split located in the prominent Pinedale community of Burlington. Featuring 4bedrooms, 3 on the upper level and the primary on the lower level with 4pc ensuite. This lovely home has been freshly painted throughout. Spacious open concept, carpet free living with the finished basement gives you 2060 sq ft of living space. Upgraded kitchen with high end stainless steel appliances and large cabinets, potlights, stone tile flooring, and granite counter tops. Beautiful!! The bright comfortable living room is enriched with a gas fireplace and large windows. What fabulous place to to entertain. Speaking of entertaining walkout from the family room to your voluminous backyard, fire up the BBQ, enjoy your favourite beverage will watching the children play or having friends over. The yard also has a large garden shed or the bicycles, lawn equipment. Oh extra bonus inside entry from the garage to the family room.
Property Features
- Date Listed: Friday, December 15, 2023
- Virtual Tour: View Virtual Tour for 499 Forestwood Crescent
- City: Burlington
- Neighborhood: Appleby
- Major Intersection: New Street Or Pinedale
- Full Address: 499 Forestwood Crescent, Burlington, L7L 4K2, Ontario, Canada
- Kitchen: Granite Counter, Double Sink, Open Concept
- Living Room: Crown Moulding, Gas Fireplace, Hardwood Floor
- Family Room: Access To Garage, Pot Lights, Walk-Out
- Listing Brokerage: Re/Max Escarpment Realty Inc. - Disclaimer: The information contained in this listing has not been verified by Re/Max Escarpment Realty Inc. and should be verified by the buyer.


