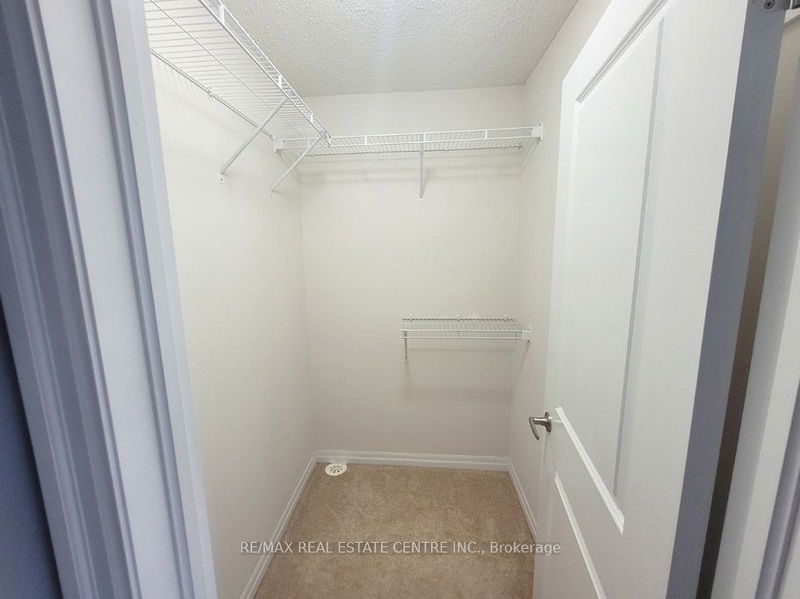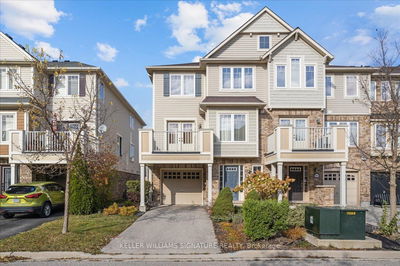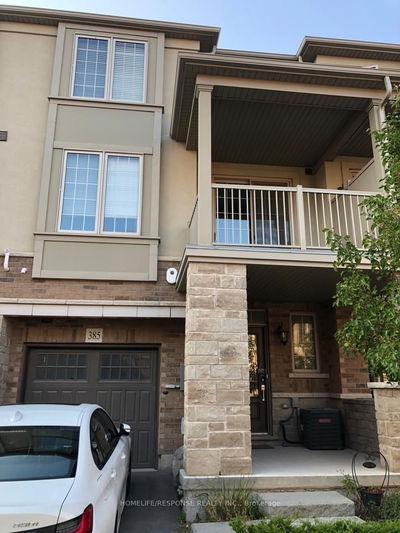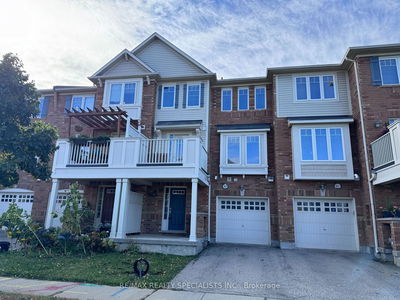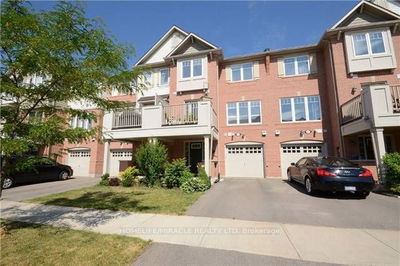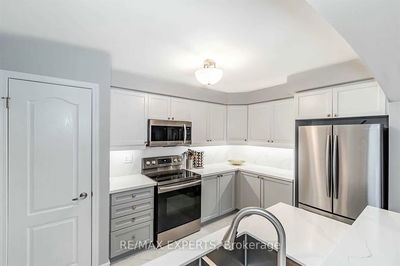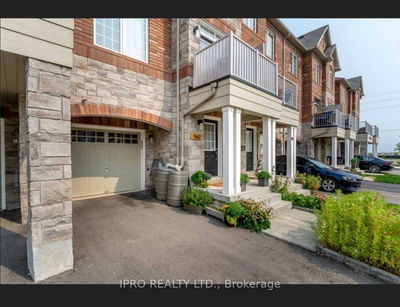Amazing Two Bedrooms Townhome with Two-and-a-Half Bathrooms, and Over 1,350 Square Feet Of Living space. One Car Garage with Inside Entry Door Plus Two Cars Driveway. Spacious Foyer in the Main Floor Perfect for Home Office or Workspace. Large Kitchen Features a Breakfast Bar, Granite Countertop and Stainless Steel Appliances. Open-Concept Dining Room and Living Room with Hardwood Floors and Access to An Oversized Balcony, Perfect For Relaxing Evening or Entertaining Guests. The Master Bedroom Has Large Windows and Full en-suite Bathroom With a Stand-up Shower. 2nd Bathroom in the 3rd Floor.
Property Features
- Date Listed: Saturday, December 16, 2023
- City: Milton
- Neighborhood: Harrison
- Major Intersection: Bronte St/Louis St Laurent
- Full Address: 222 Mortimer Crescent, Milton, L9T 8N7, Ontario, Canada
- Living Room: Hardwood Floor, Open Concept, Combined W/Dining
- Kitchen: Ceramic Floor, Granite Counter
- Listing Brokerage: Re/Max Real Estate Centre Inc. - Disclaimer: The information contained in this listing has not been verified by Re/Max Real Estate Centre Inc. and should be verified by the buyer.













