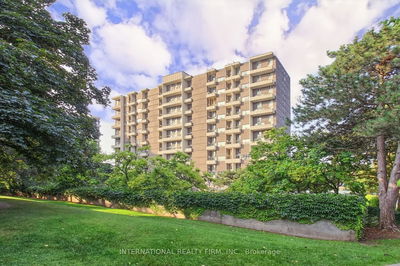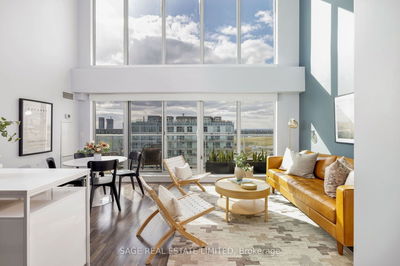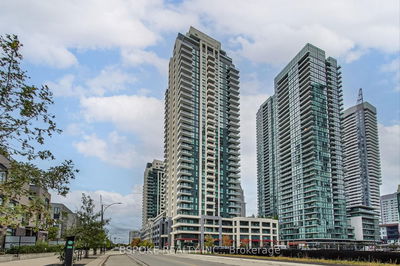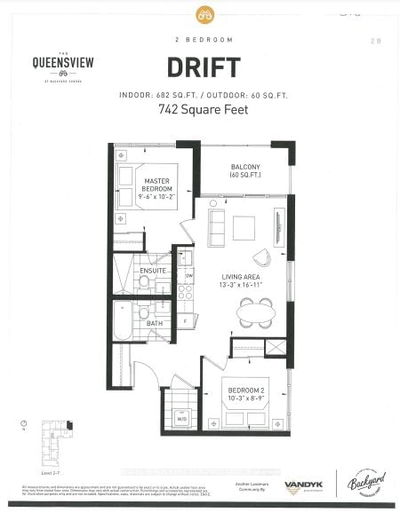Welcome home to this luxurious 1225-square-foot, 2-storey loft minutes from the Lake Ontario waterfront. This 2+1-bedroom, 2-bathroom loft is an entertainer's dream, w/ its open-concept kitchen, 17-foot ceilings in the LR/DR and 3 private balconies. It features hardwood floors throughout, custom B/I closets throughout, B/I speakers, gas fireplace, & floor-to-ceiling windows. Updated kitchen with stainless steel appliances, stone countertops, w/breakfast bar and w/o to balcony. Primary BR w/ B/I TV, W/I closet w/ custom built-ins, w/o to private balcony & 4- pc bath w/ B/I TV. Den w/ B/I cabinetry & B/I TV w/ w/o to third private balcony. Two-car parking in massive tandem space beside elevator bank. Don't miss this opportunity to make this loft your home at an exceptional value of only $693/SQ FT!!
Property Features
- Date Listed: Thursday, December 21, 2023
- Virtual Tour: View Virtual Tour for 535-200 Manitoba Street
- City: Toronto
- Neighborhood: Mimico
- Full Address: 535-200 Manitoba Street, Toronto, M8Y 3Y9, Ontario, Canada
- Kitchen: O/Looks Living, W/O To Balcony, Stone Counter
- Living Room: Combined W/Dining, Fireplace, Cathedral Ceiling
- Listing Brokerage: Century 21 Heritage Group Ltd. - Disclaimer: The information contained in this listing has not been verified by Century 21 Heritage Group Ltd. and should be verified by the buyer.






































