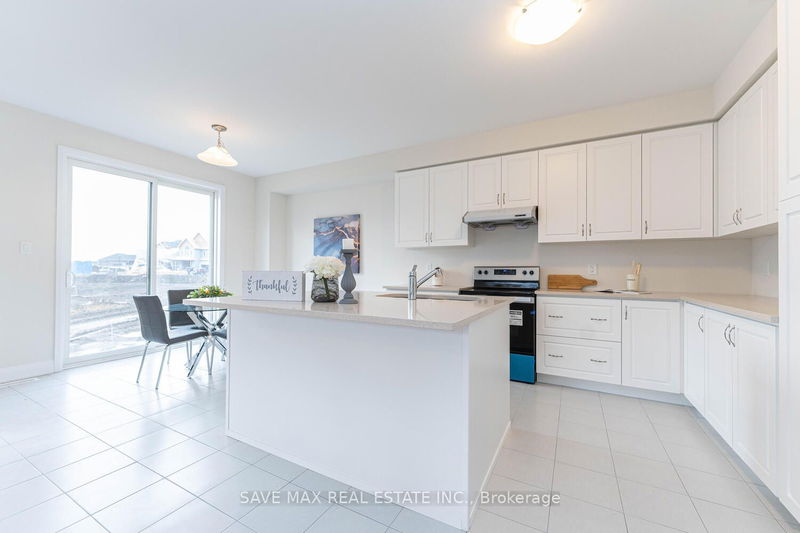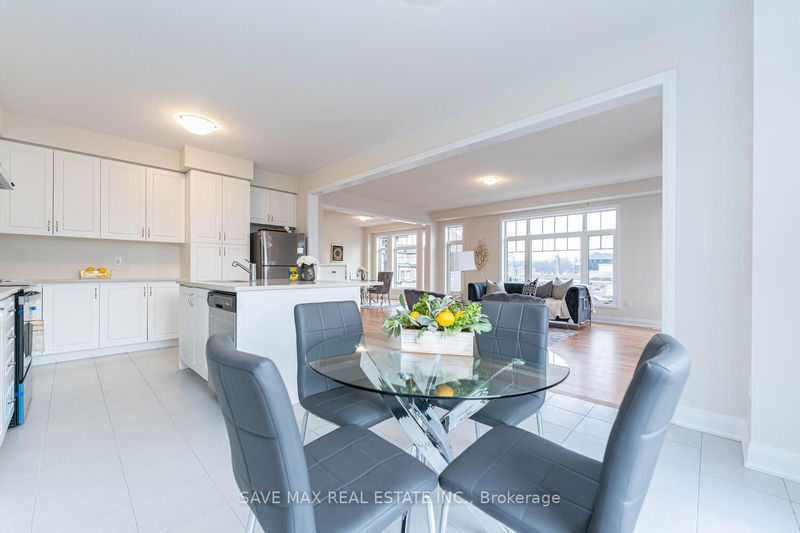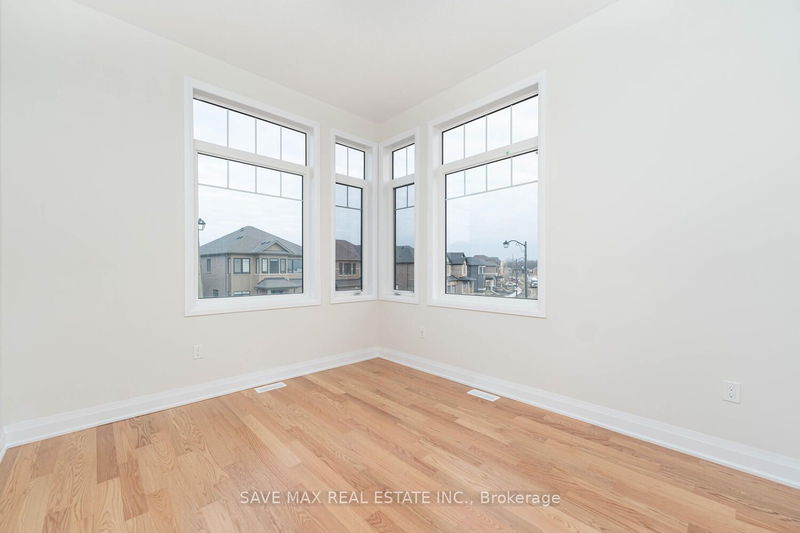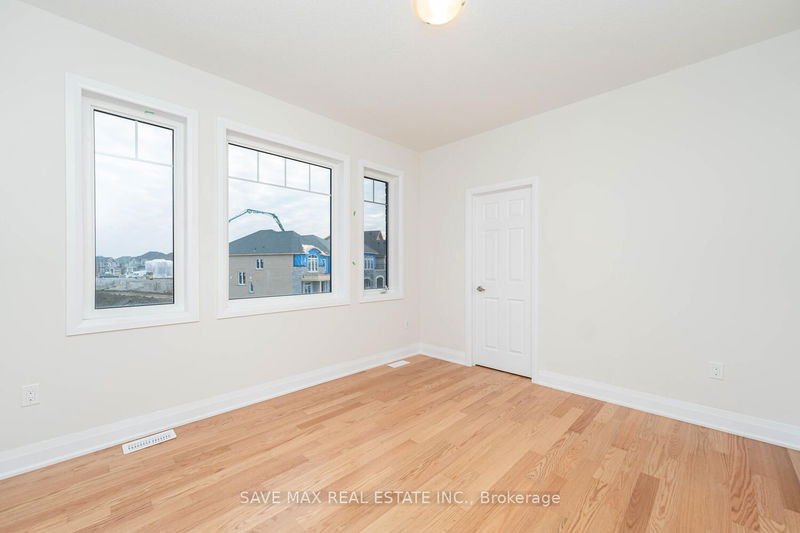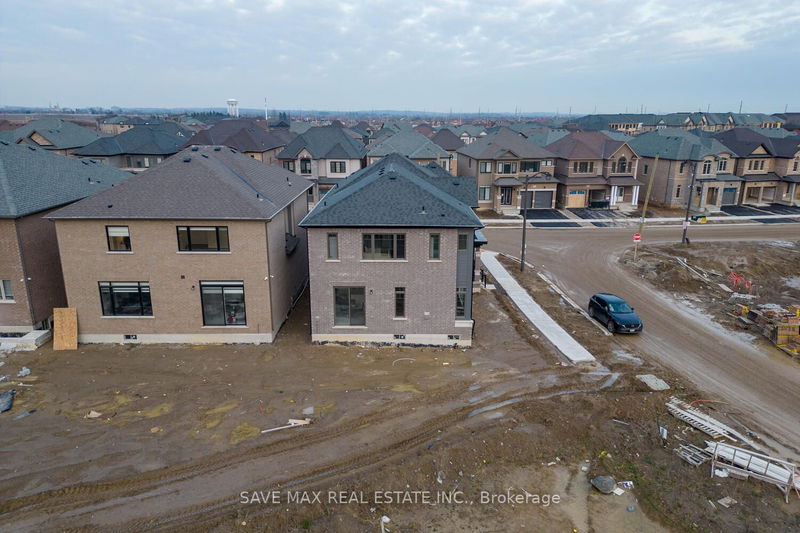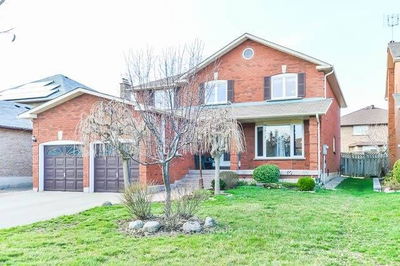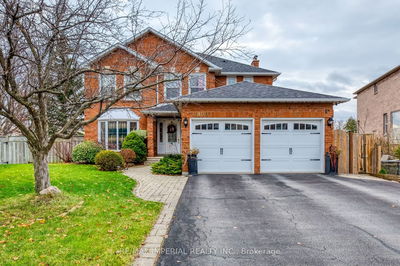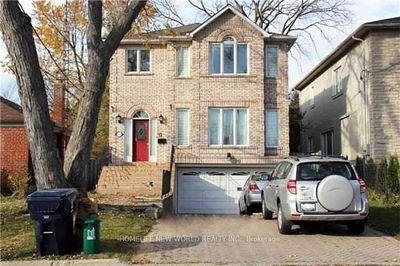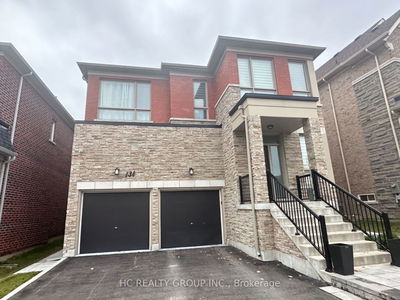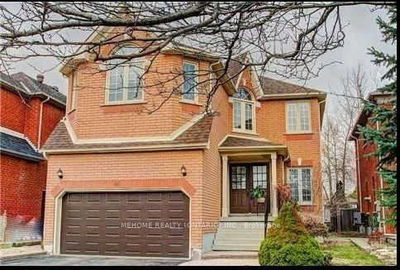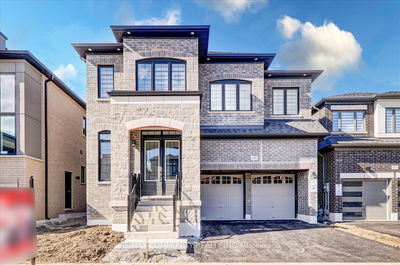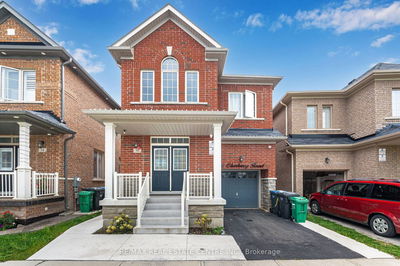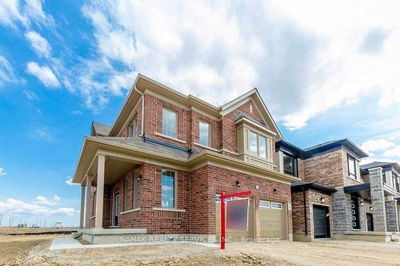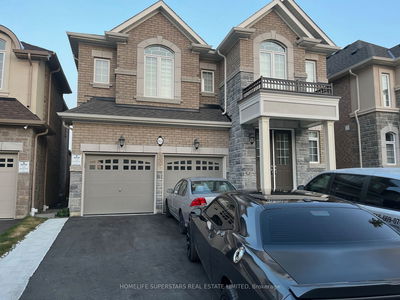Luxury detached house on a premium corner lot with impressive double door entry ;Gorgeous never lived-in Detached house , double car garage 3141 Sq. ft. Lots of Sun light, Main floor with 9 Ft. ceiling, Den,. Formal dining room ,Family room with drop ceiling and fire place . Modern kitchen with white cabinets, quartz counter ,central island combined with the breakfast area. Oak stairs with iron pickets leads to the second floor . Prime bedroom with 6 piece Ensuite & walk-in closet. Great size 3 bedrooms have their individual 4 piece Ensuite, Laundry on Second Floor, for convenience ; No sidewalk can park 4 cars on drive way ;NOT TO MISS THIS BEAUTY
Property Features
- Date Listed: Friday, December 22, 2023
- Virtual Tour: View Virtual Tour for 52 Lipscott Drive
- City: Caledon
- Neighborhood: Rural Caledon
- Major Intersection: Mayfield/Petch Ave
- Full Address: 52 Lipscott Drive, Caledon, L7C 0Y9, Ontario, Canada
- Family Room: Hardwood Floor, Combined W/Dining, Fireplace
- Living Room: Hardwood Floor, Combined W/Family, Open Concept
- Kitchen: Ceramic Floor, Combined W/Br, Quartz Counter
- Listing Brokerage: Save Max Real Estate Inc. - Disclaimer: The information contained in this listing has not been verified by Save Max Real Estate Inc. and should be verified by the buyer.











