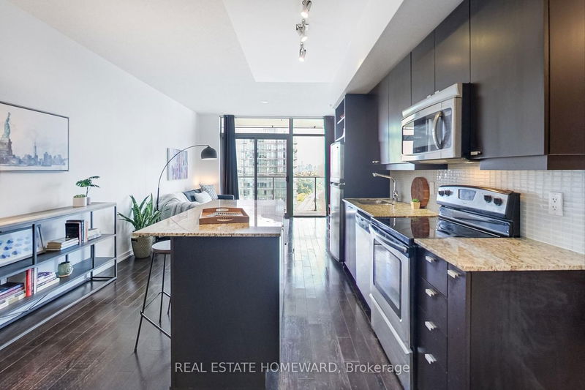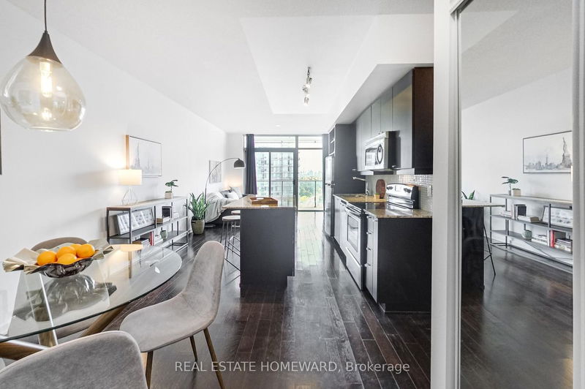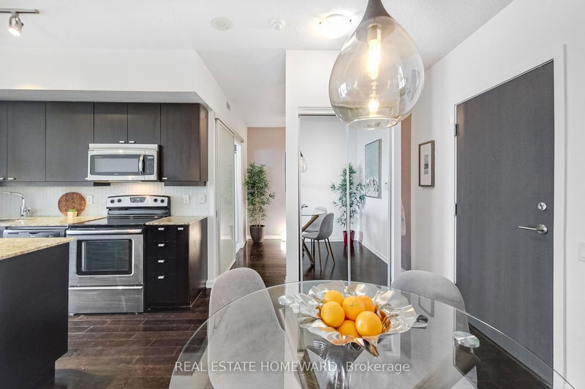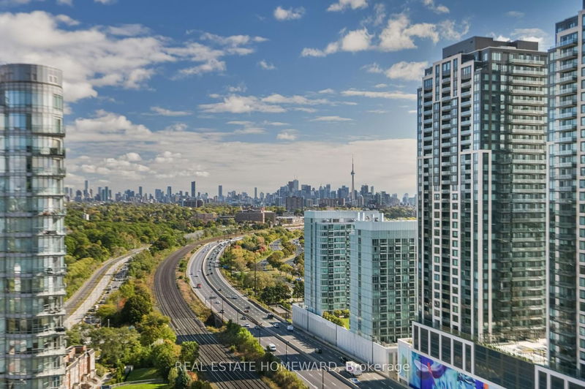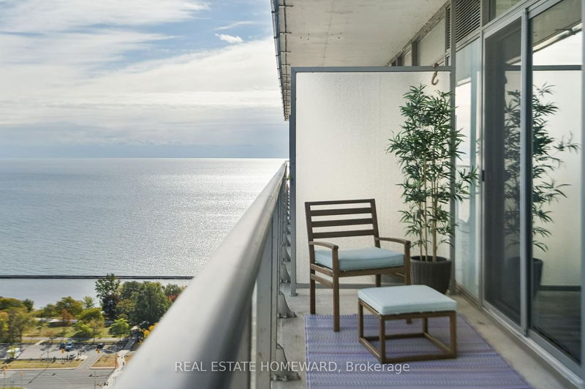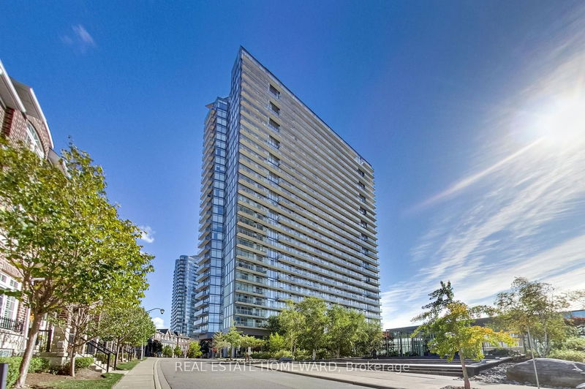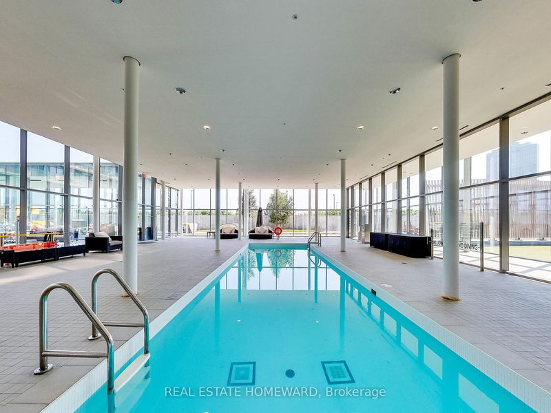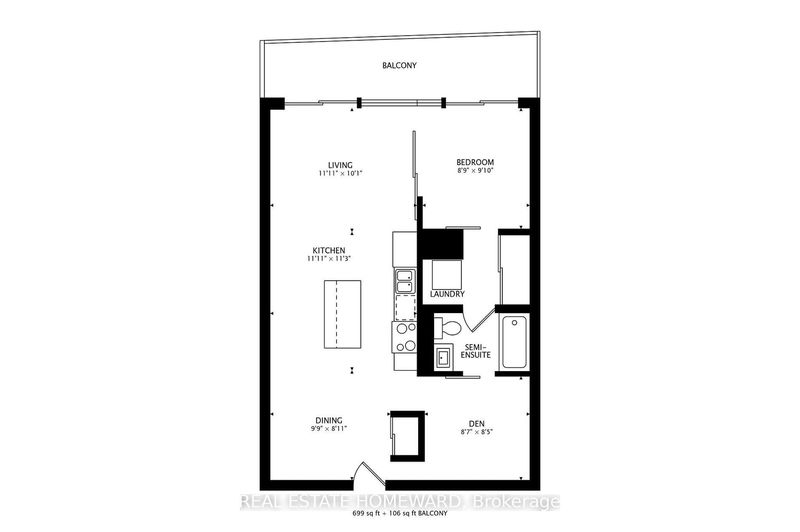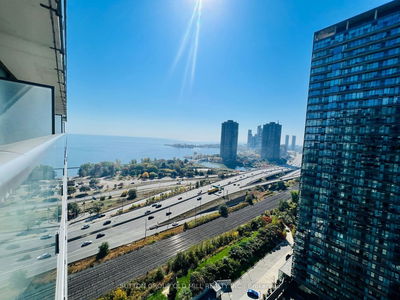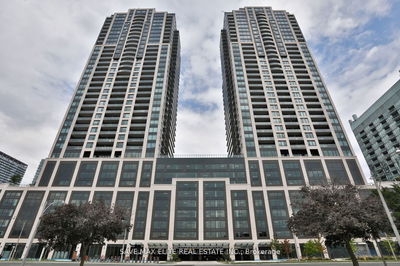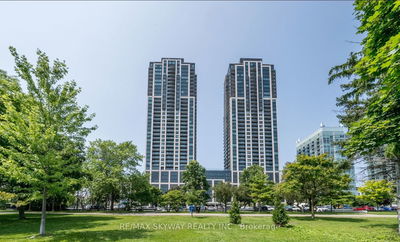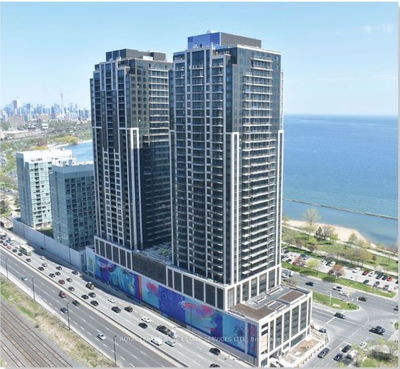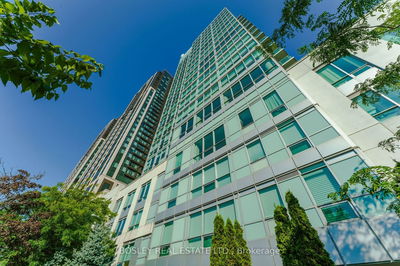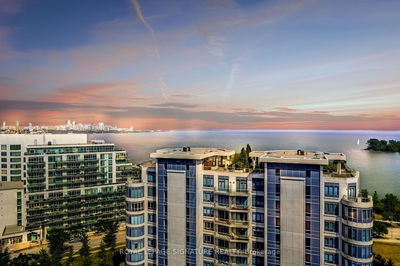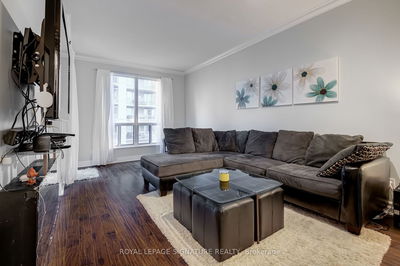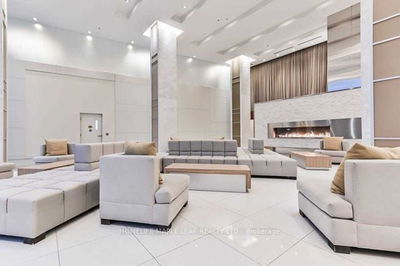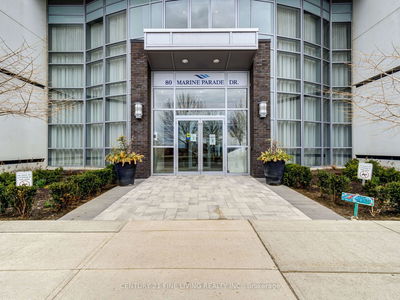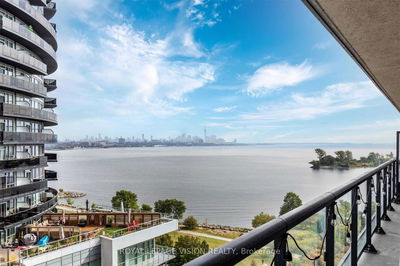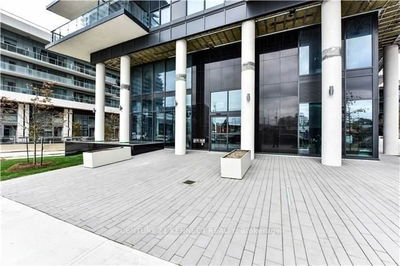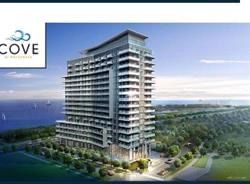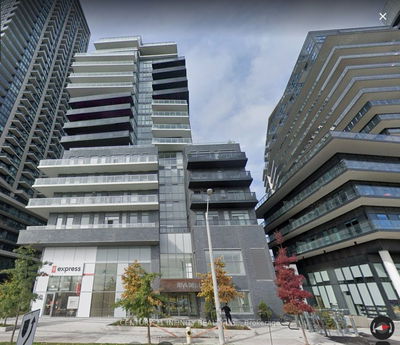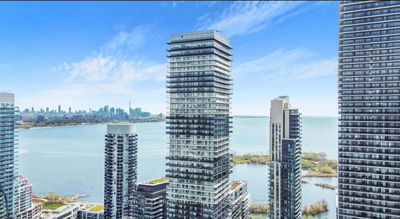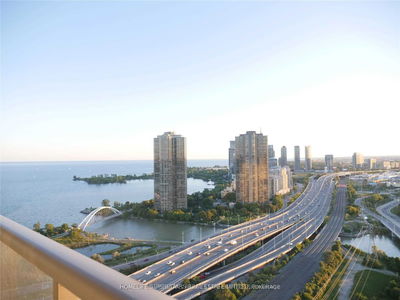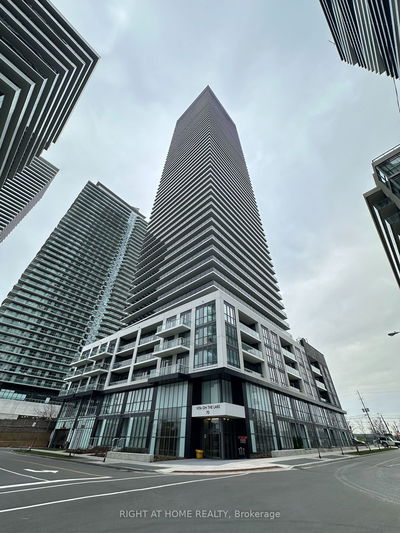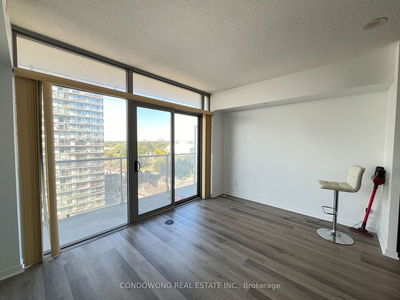A beautifully designed ~700 sq.ft. suite with a truly impressive & incredibly unique 180 degree view merging expansive lakeside vistas across Lake Ontario with forested park space in neighbouring ~400 acre High Park, & urban skyscrapers in the downtown core with the CN Tower centring the panorama. Space to spread out with distinct areas for dining, cooking, & living. A den for ample work-at-home space in a separate large room, or make it into a reading retreat or work-out-at-home zone. The bedroom enjoys the same east-facing, floor-to-ceiling windows as the living room, with a patio door for balcony access, just like in the living room. Also included is a laundry area next to the double closets in a hallway leading to a 4-piece semi-ensuite with convenient dual access from either the den or the bedroom. A generously wide and deep balcony at over 100 sq.ft. in size for multiple outdoor patio configuration possibilities. Plenty of room to grow in this smartly designed suite!
Property Features
- Date Listed: Friday, December 22, 2023
- Virtual Tour: View Virtual Tour for 2302-103 The Queensway N/A
- City: Toronto
- Neighborhood: High Park-Swansea
- Full Address: 2302-103 The Queensway N/A, Toronto, M6S 5B3, Ontario, Canada
- Kitchen: Hardwood Floor, Breakfast Bar, Granite Counter
- Living Room: Hardwood Floor, W/O To Balcony, East View
- Listing Brokerage: Real Estate Homeward - Disclaimer: The information contained in this listing has not been verified by Real Estate Homeward and should be verified by the buyer.







