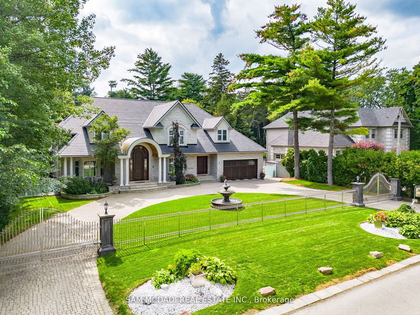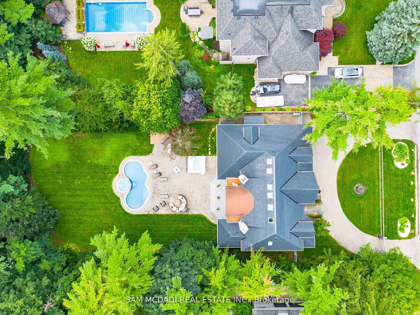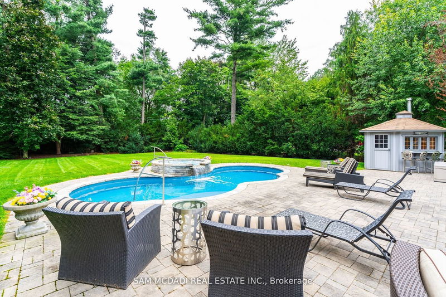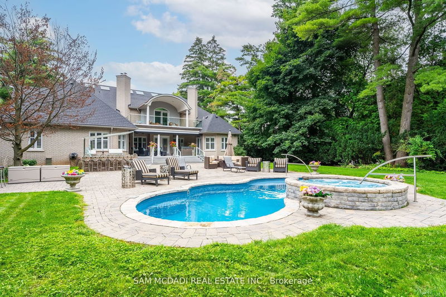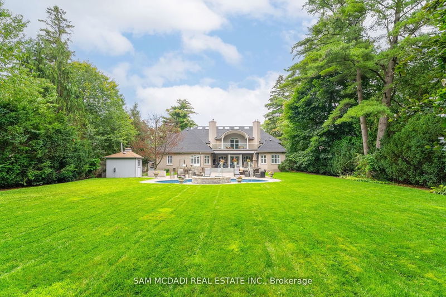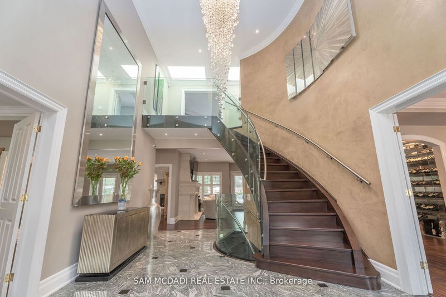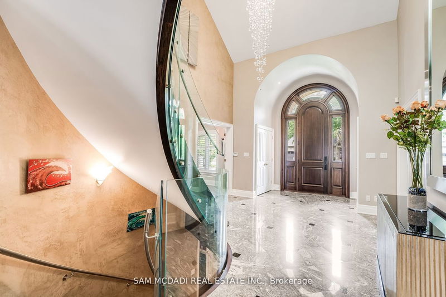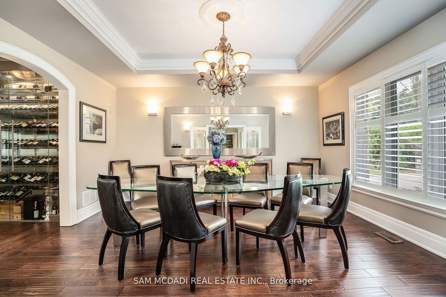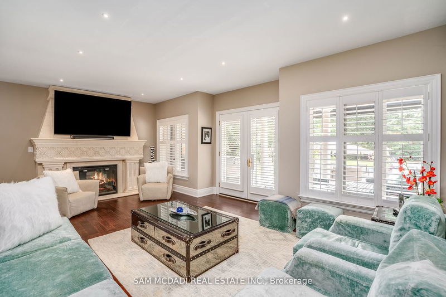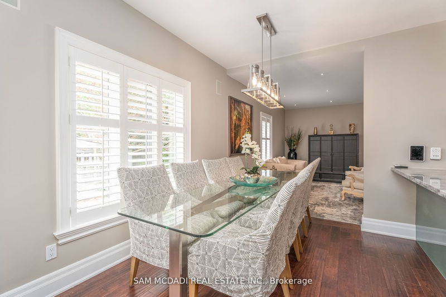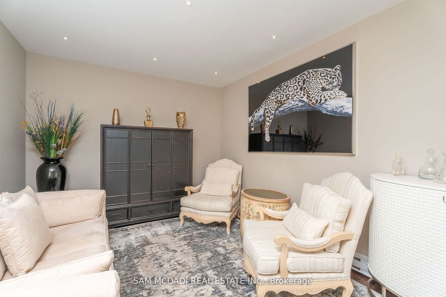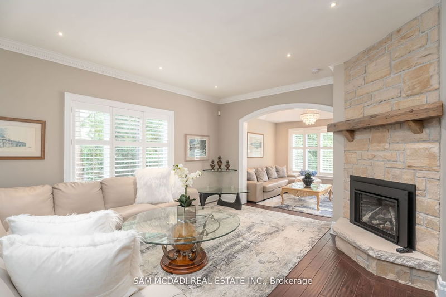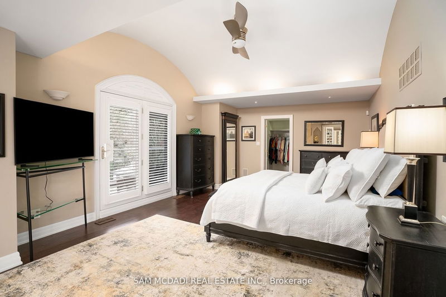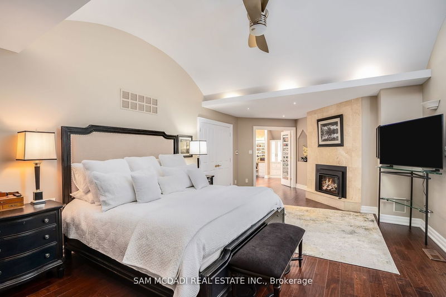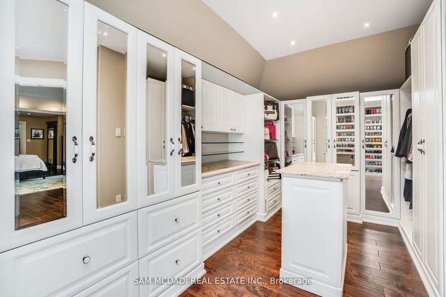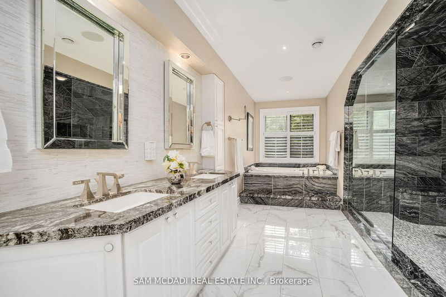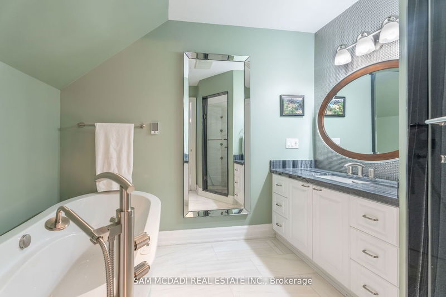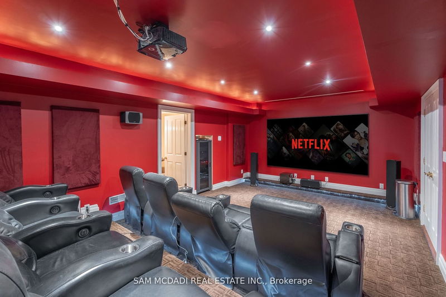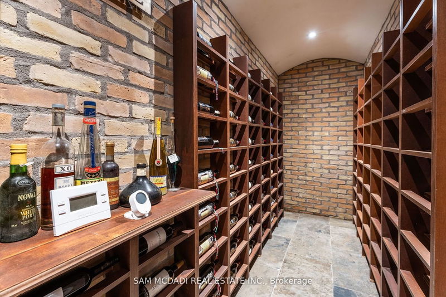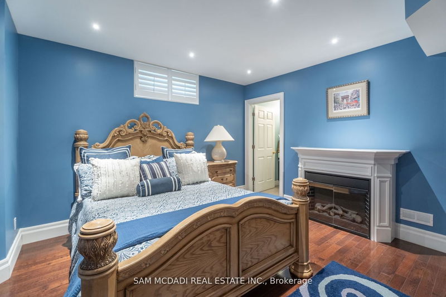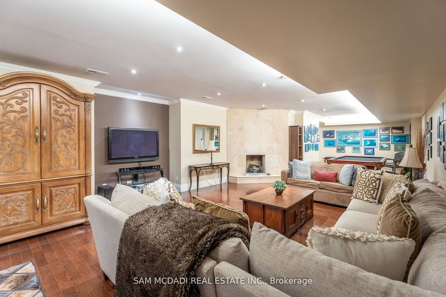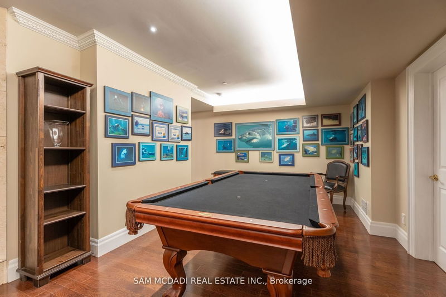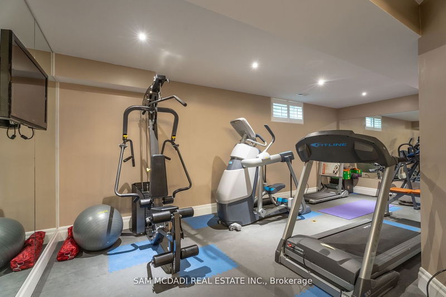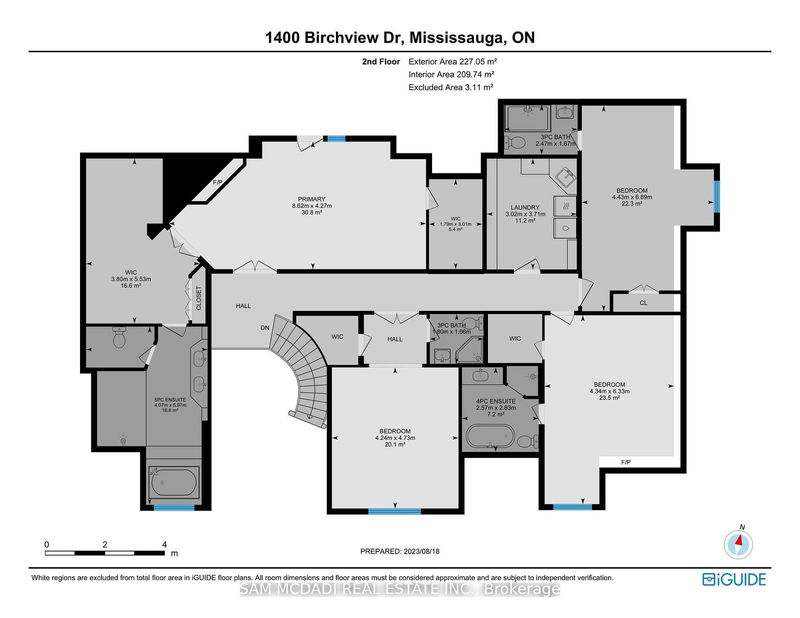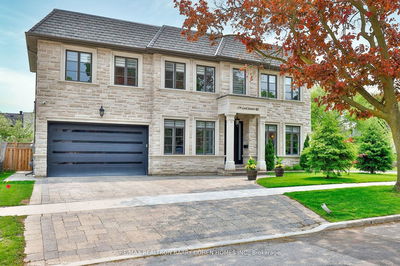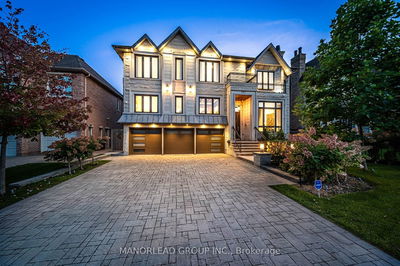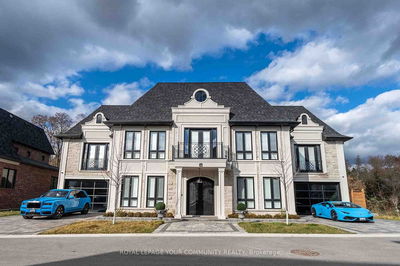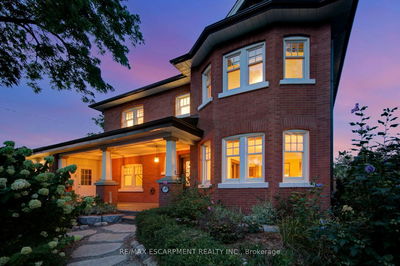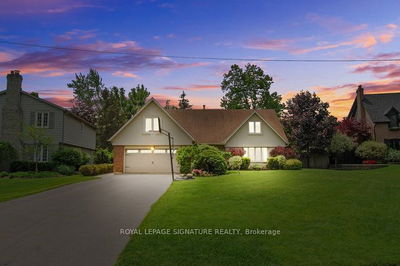Welcome Home To A World Of Luxury Living on A Premium Oversized Lot In Lorne Park. This Spectacular Private 100 x 242' Lot Boasts Over 8000 Square Feet Of Luxurious Living Space. From The Moment You Step Foot Inside, You Will Be Captivated By the Attention To Detail That Permeates Every Inch Of This Exquisite Estate Which Features Custom Granite Floors, Custom Curved Glass Railing & Hand Scraped Hardwood, Custom Millwork While A Crestron Light And Temperature Control System Enhances The Ambiance Throughout The Home. Chef's Kitchen Is Equipped With Twin Asko Dishwashers, A Dual Wolf Range, A Sub-Zero Dual Fridge/Freezer, And A Wolf Hood Range. Fuel Your Passion For Movies In The Theatre Room, Boasting 8 Lounges, A 100-Inch Screen With An Overhead Projector. The Saltwater Pool Beckons You To Take A Dip, While A Brand New Beachcomber Hot Tub Promises Ultimate Relaxation. This Luxurious Estate Is A Sanctuary Of Opulence. Prepare To Immerse Yourself In Unparalleled Comfort And Indulgence.
Property Features
- Date Listed: Saturday, December 23, 2023
- City: Mississauga
- Neighborhood: Lorne Park
- Major Intersection: Birchview/Indian
- Full Address: 1400 Birchview Drive, Mississauga, L5H 3E4, Ontario, Canada
- Kitchen: Modern Kitchen, Centre Island, W/O To Deck
- Family Room: Hardwood Floor, Stone Fireplace, W/O To Deck
- Listing Brokerage: Sam Mcdadi Real Estate Inc. - Disclaimer: The information contained in this listing has not been verified by Sam Mcdadi Real Estate Inc. and should be verified by the buyer.


