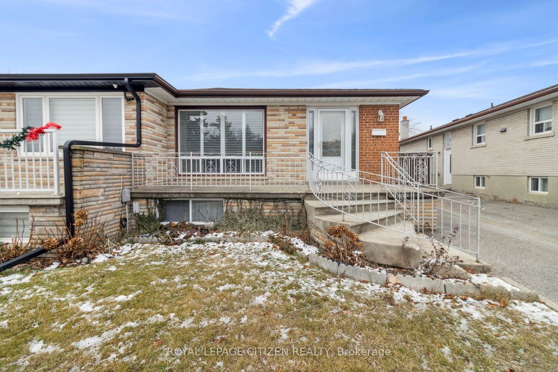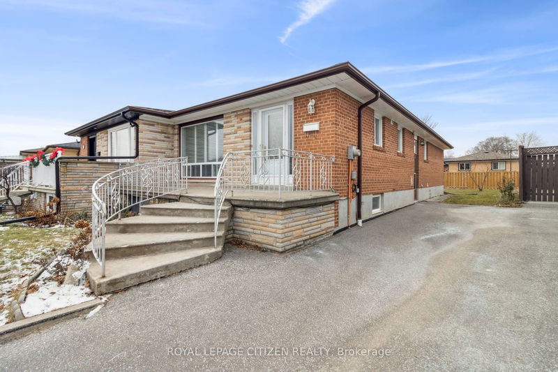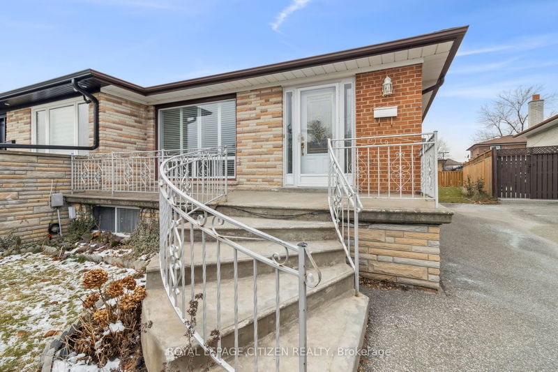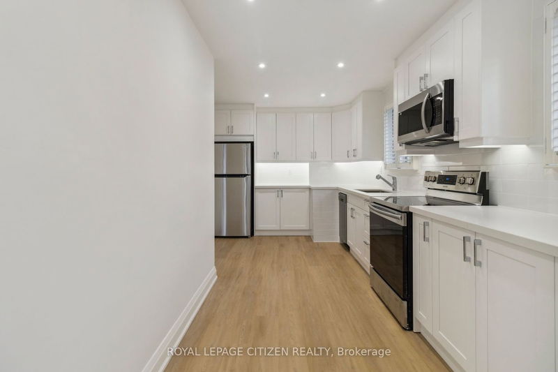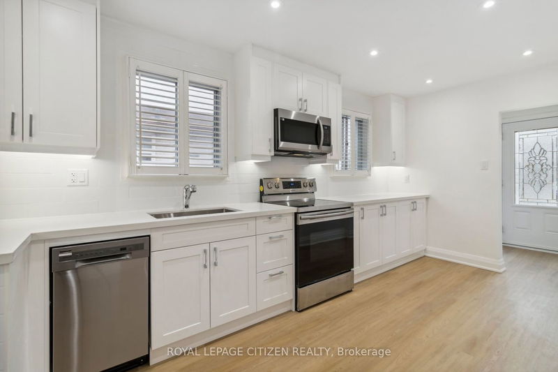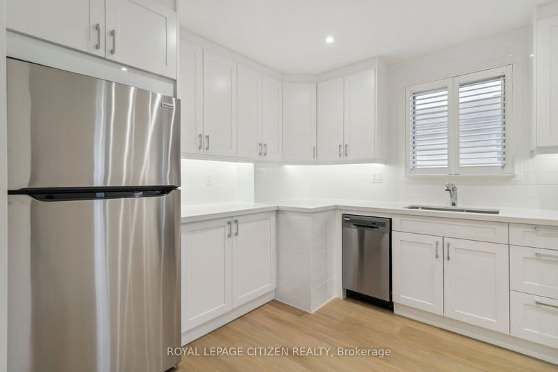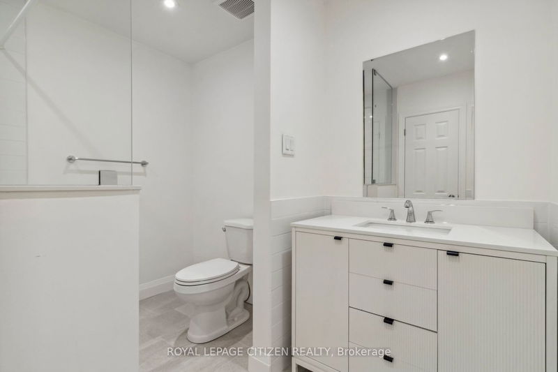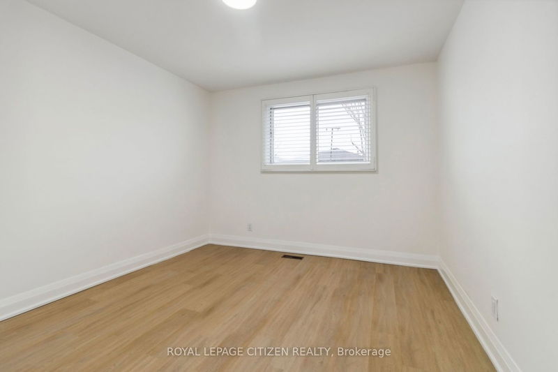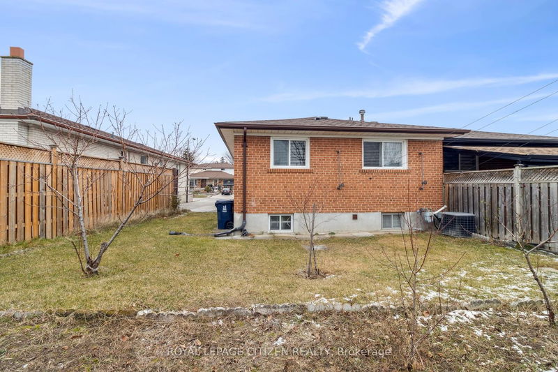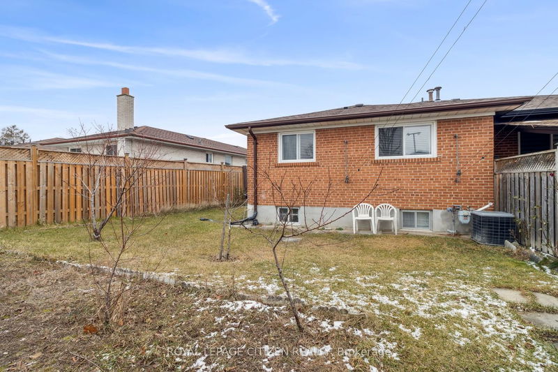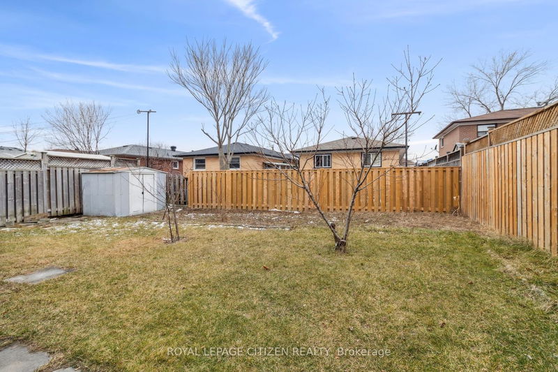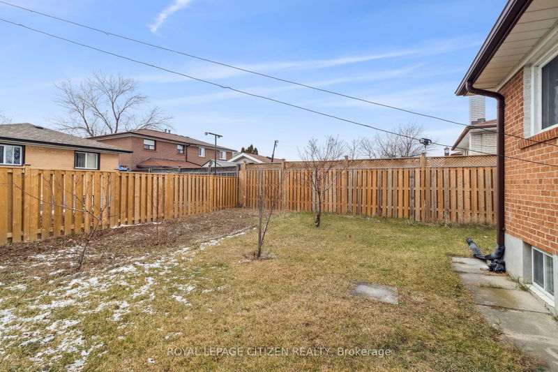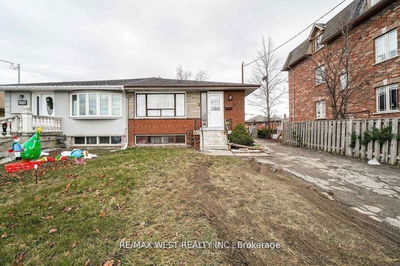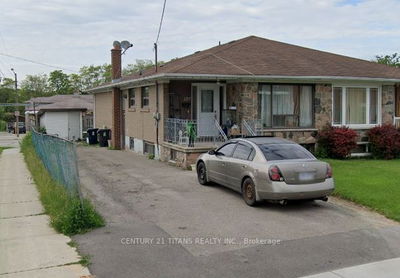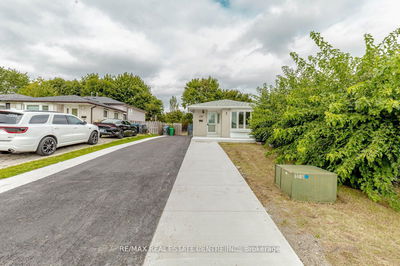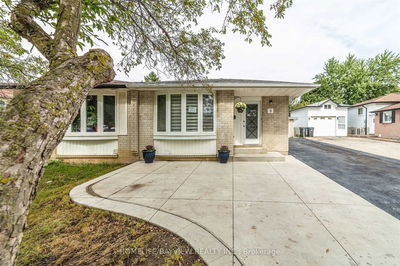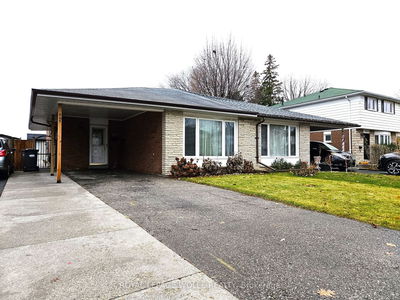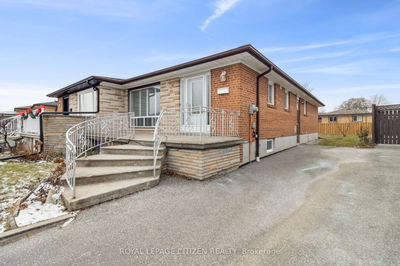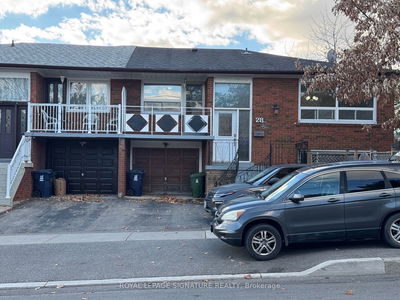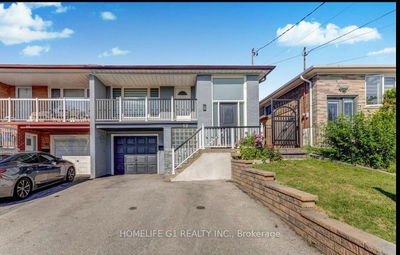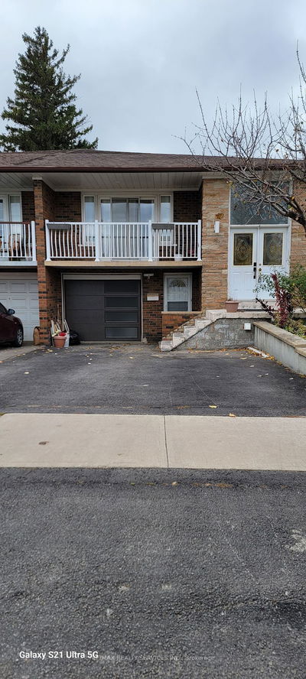Newly renovated, spacious main floor apartment in a charming bungalow is the epitome of modern comfort. The entire unit has undergone a top-to-bottom renovation brand-new kitchen and a stylishly upgraded washroom, creating a contemporary oasis for your lifestyle. Natural light floods through large windows, highlighting the fresh, neutral palette that compliments any decor style. Thoughtfully designed kitchen is a chef's dream, featuring s/s appliances, sleek countertops & ample storage space. Location is key, and this property excels in that department. Nestled in a family-friendly neighbourhood, you'll find peace and tranquility while still enjoying convenient access to public transit, major highways, parks, and a plethora of amenities. Nearby parks provide a scenic escape, proximity to reputable schools & community services.
Property Features
- Date Listed: Wednesday, December 27, 2023
- Virtual Tour: View Virtual Tour for 34 Riverton Drive
- City: Toronto
- Neighborhood: Humber Summit
- Full Address: 34 Riverton Drive, Toronto, M9L 2N9, Ontario, Canada
- Living Room: Combined W/Dining, Open Concept, Vinyl Floor
- Kitchen: Stainless Steel Appl
- Listing Brokerage: Royal Lepage Citizen Realty - Disclaimer: The information contained in this listing has not been verified by Royal Lepage Citizen Realty and should be verified by the buyer.

