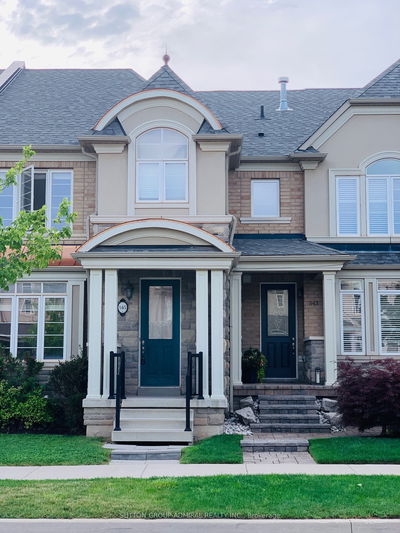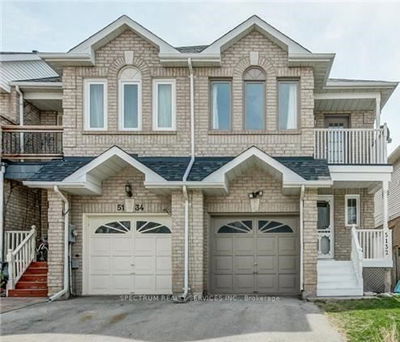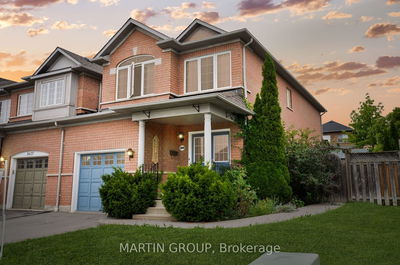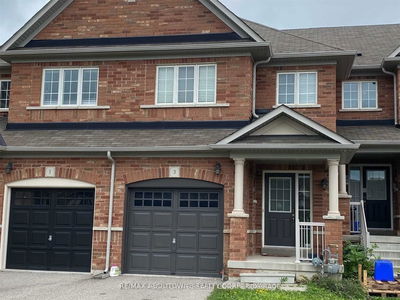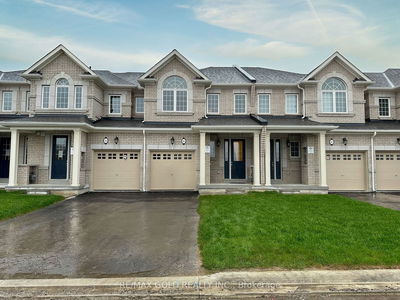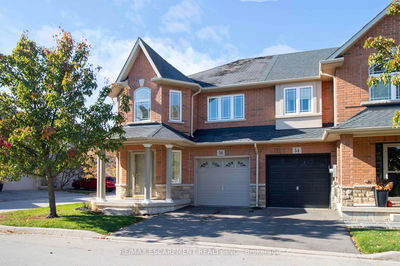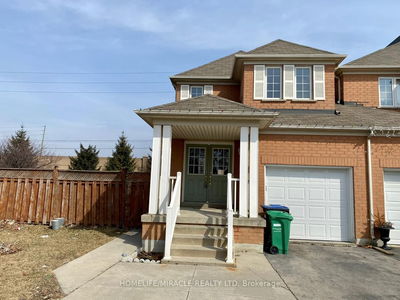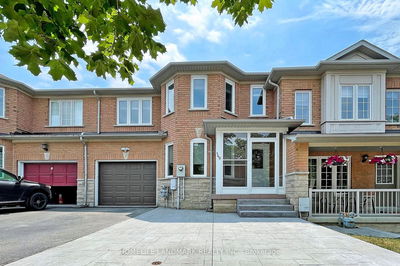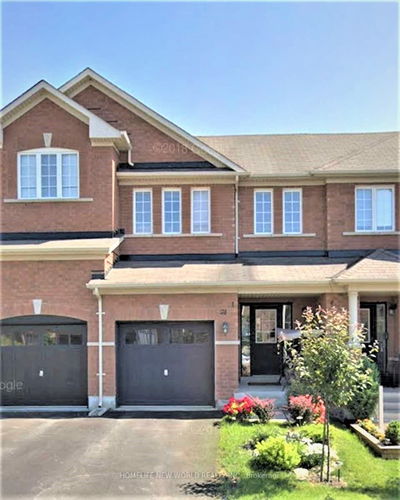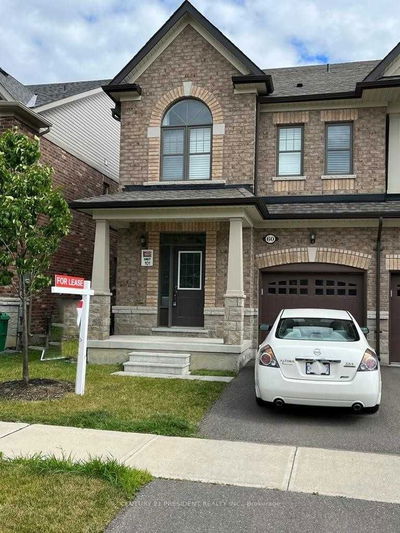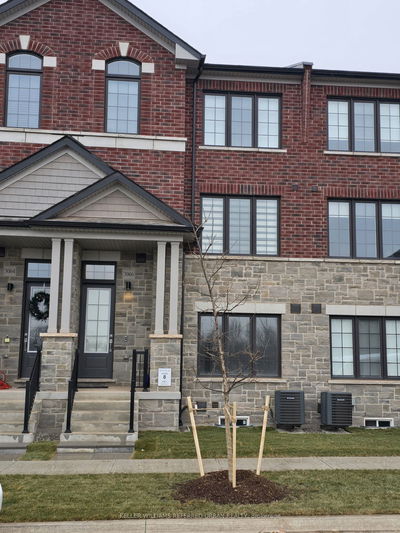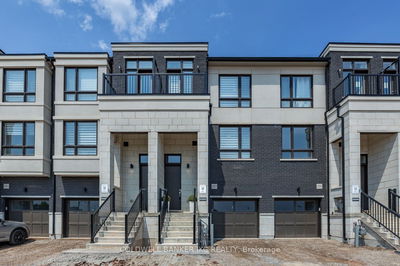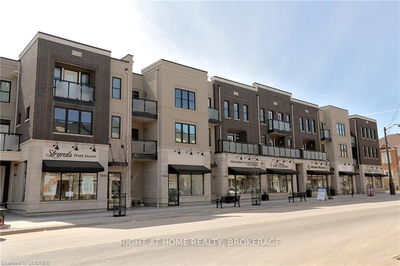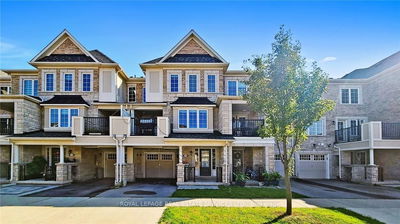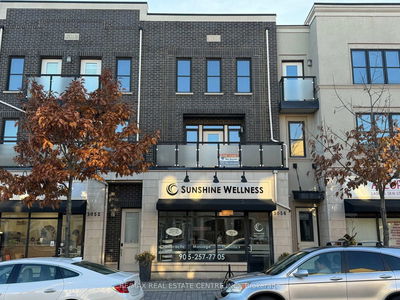Cozy spacious 3 bdr townhouse in Woodland Trails. Easy access to 403/407 and Dundas, close to new Oakville Hospital, shopping centers, schools, and parks. Open concept main floor layout with 9' ceiling. Family room with gas fireplace. Modern kitchen with center island Upper level with 3 bedrooms, 2 full bathrooms ad laundry room. Two car garage with access from hose through bright sunroom (11' ceiling) with w/o to private yard.
Property Features
- Date Listed: Wednesday, December 27, 2023
- City: Oakville
- Neighborhood: Rural Oakville
- Major Intersection: Dundas/Neyagawa
- Full Address: 540 Sixteen Mile Drive, Oakville, L6M 0R2, Ontario, Canada
- Living Room: Hardwood Floor
- Kitchen: Ceramic Floor, Centre Island, Combined W/Dining
- Listing Brokerage: Spectrum Realty Services Inc. - Disclaimer: The information contained in this listing has not been verified by Spectrum Realty Services Inc. and should be verified by the buyer.



















