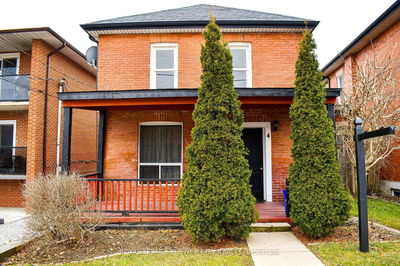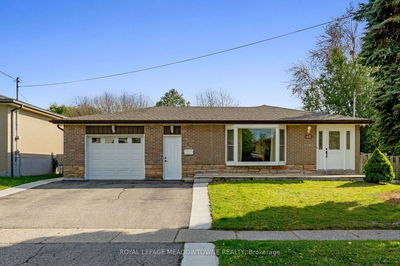Just one look is all it will take to fall in love with this immaculate 1,350 sq. ft. (per mpac) 3-bedroom bungalow that's been well maintained & nicely updated with pride of ownership evident throughout. Lovely gardens & an enclosed front porch welcome you into the spacious foyer where you will find a well-designed main level featuring a sun-filled open concept kitchen/breakfast/family room with walkout to large deck, gazebo & private fenced yard. The kitchen enjoys great work space, stainless steel appliances, pantry, pot lights, pendant lights, island with breakfast bar & sparkling granite counters. Three good-sized bedrooms, the primary with walk-in closet & 4-pc ensuite, a second 4-pc bathroom & garage access complete the level. The beautifully finished lower level adds to the living space with rec room boasting a toasty fireplace set in a striking stone backdrop, a games area, laundry, loads of storage/utility space & rough-in for bathroom.
Property Features
- Date Listed: Friday, December 29, 2023
- Virtual Tour: View Virtual Tour for 19 Munro Circle
- City: Halton Hills
- Neighborhood: Georgetown
- Full Address: 19 Munro Circle, Halton Hills, L7G 6A3, Ontario, Canada
- Living Room: Laminate, W/O To Deck, Open Concept
- Kitchen: Ceramic Floor, Centre Island, Granite Counter
- Listing Brokerage: Your Home Today Realty Inc. - Disclaimer: The information contained in this listing has not been verified by Your Home Today Realty Inc. and should be verified by the buyer.

















































