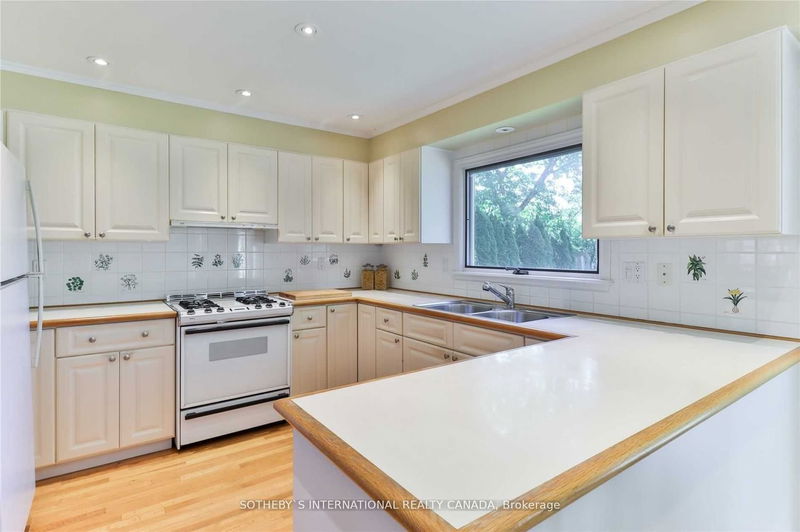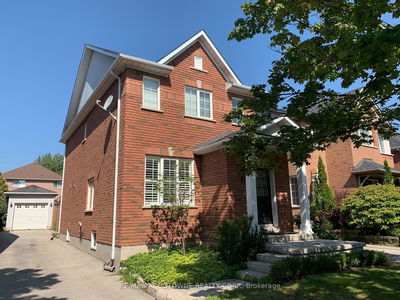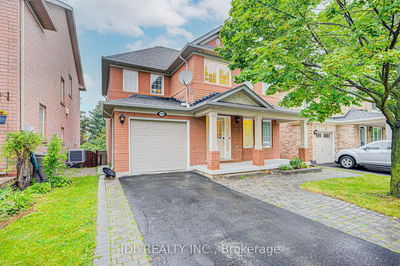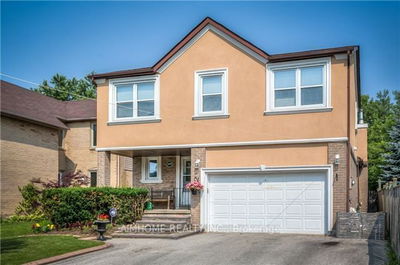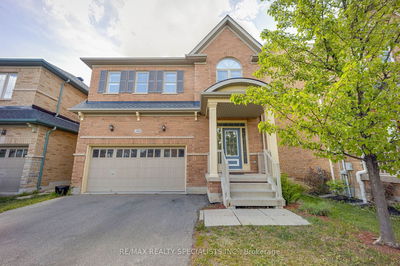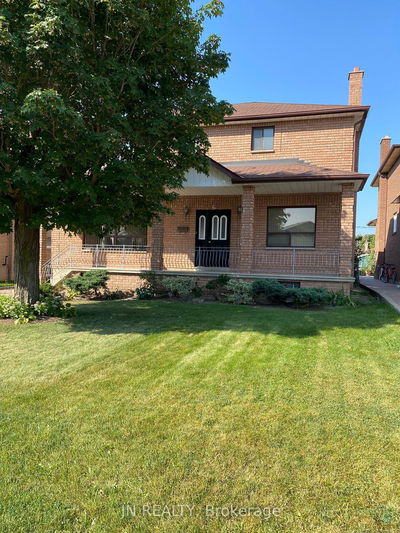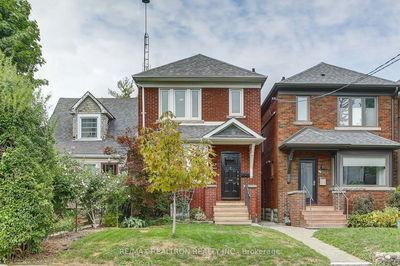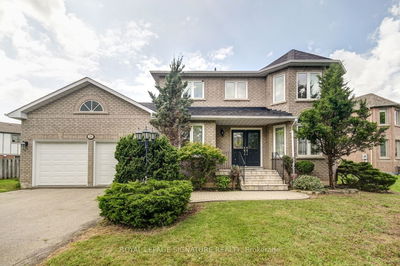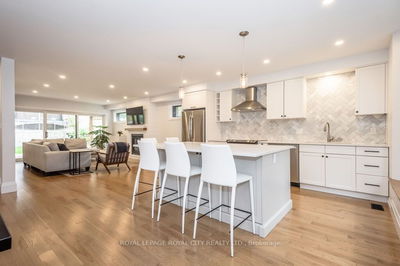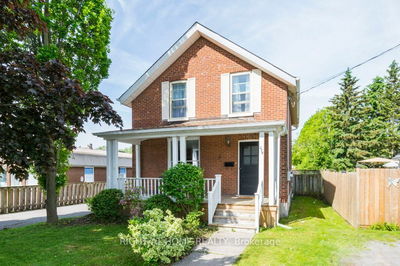Welcome To Sir John's Homestead, A Family Friendly Community Just Steps To Public Transit, Erindale School, UTM, Restaurants & Shops. Featuring An Open Concept Eat-In Kitchen With Plenty Of Cabinetry Storage & Counter Space, Overlooking The Back Yard With Garden Door Walk-Out To Large Deck, Fenced Garden & Gas Bbq Hook Up. Perfect Backyard For Entertaining & Enjoying Summer Nights. Bright Picture Window In Living Room Overlooks Backyard & Has An Original Fireplace (Behind Drywall). Pot Lights Throughout Kitchen & Living Room, Slate Foyer, 2Pc Bathroom & Double Closet. Bright & Spacious Upper Level With 2 Skylights In Upper Hallway & Bathroom. Finished Basement With Berber, 2Pc Bath & Laundry Room.
Property Features
- Date Listed: Friday, December 29, 2023
- Virtual Tour: View Virtual Tour for 3267 Sir John's Homestead
- City: Mississauga
- Neighborhood: Erin Mills
- Full Address: 3267 Sir John's Homestead, Mississauga, L5L 2N7, Ontario, Canada
- Living Room: Open Concept, O/Looks Backyard
- Kitchen: Family Size Kitchen, O/Looks Backyard, Updated
- Listing Brokerage: Sotheby`S International Realty Canada - Disclaimer: The information contained in this listing has not been verified by Sotheby`S International Realty Canada and should be verified by the buyer.





