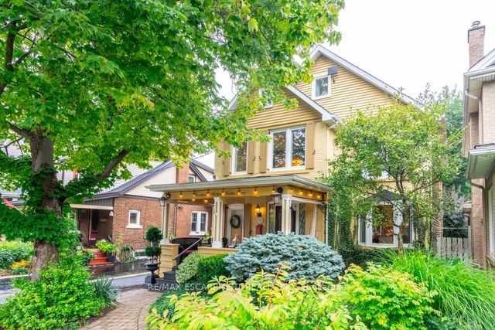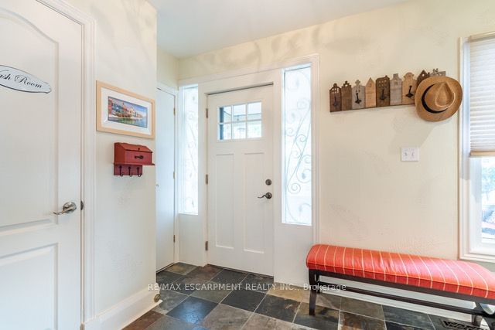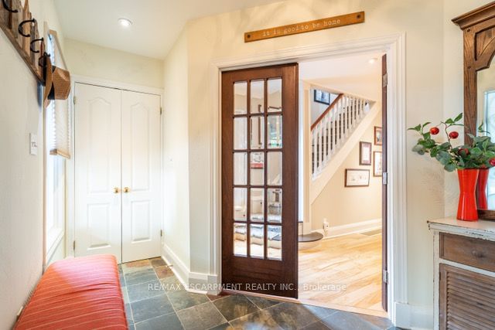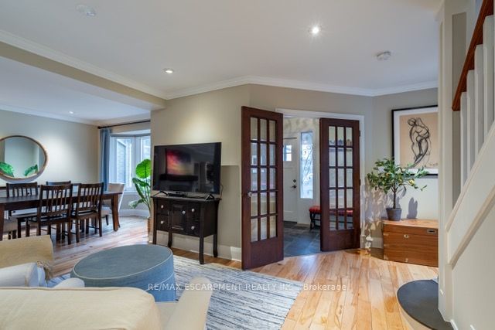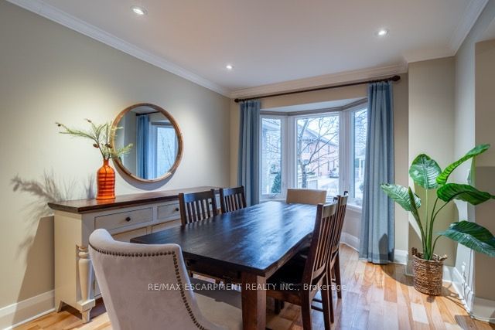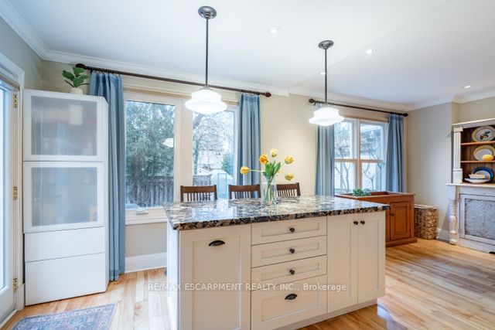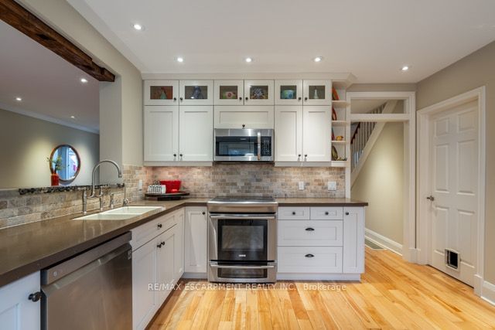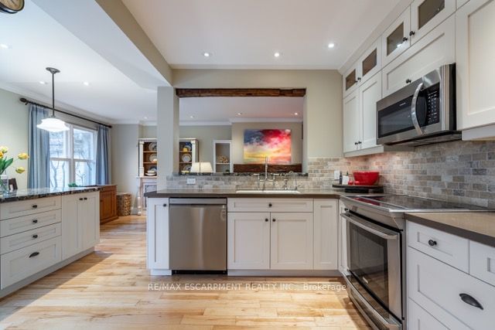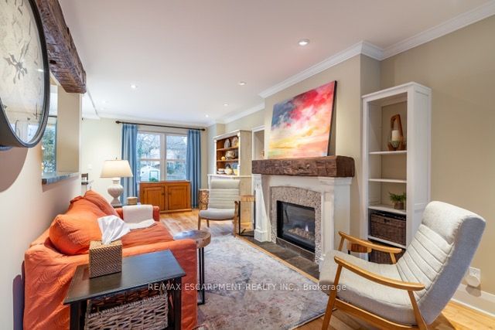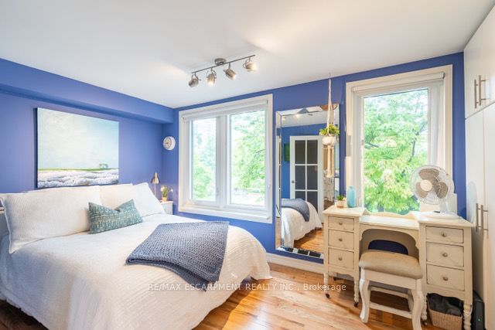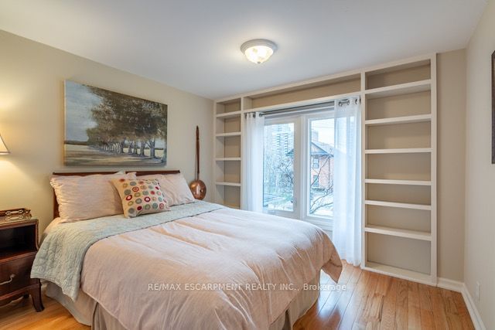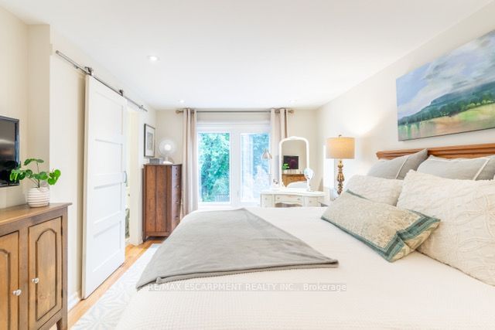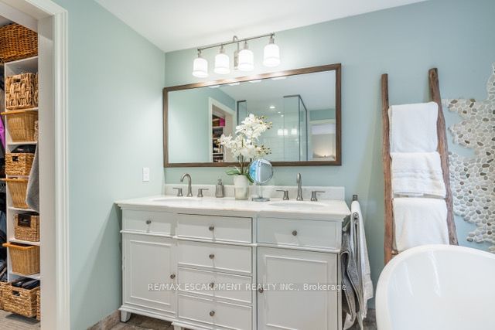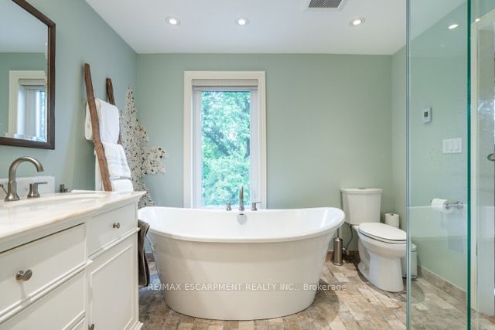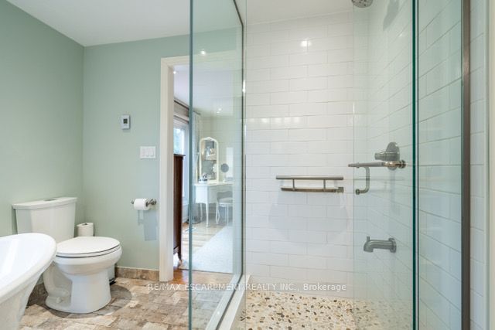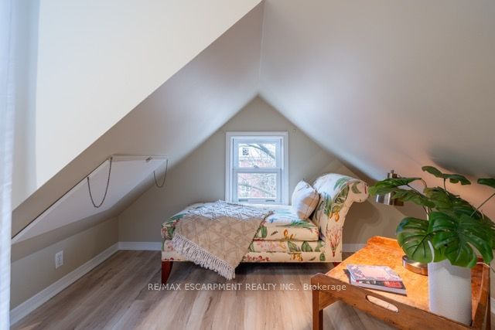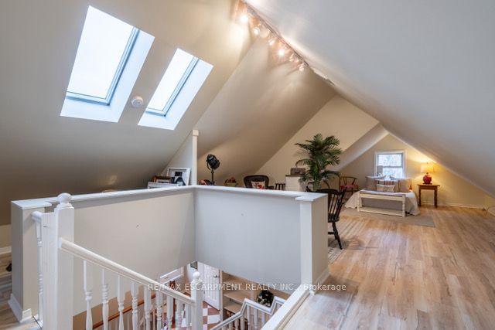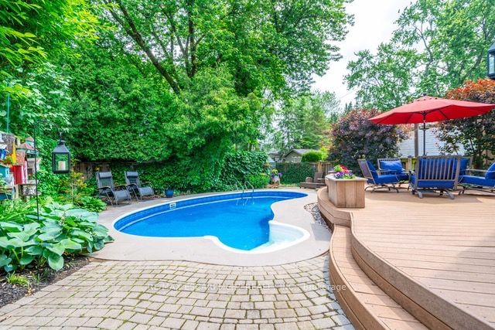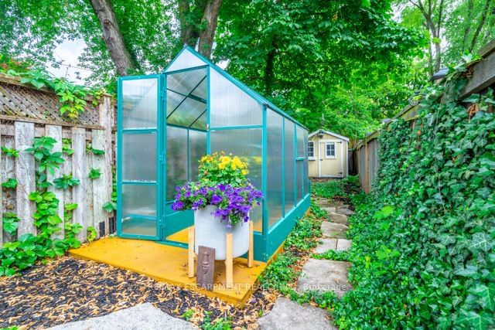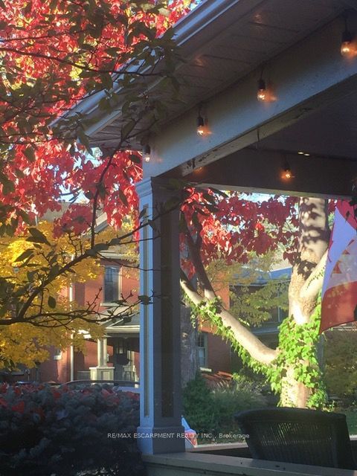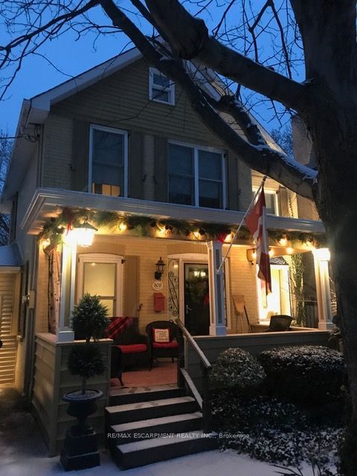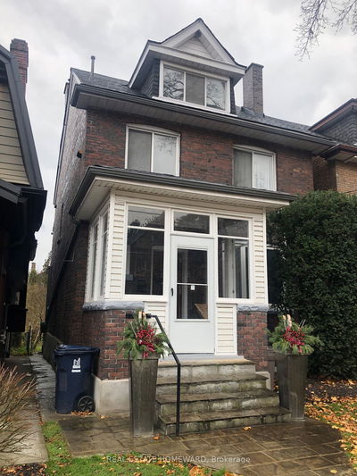Prime downtown home with charm and modern conveniences. Completely updated with open concept throughout, birch hardwood flooring, bright windows. Eat in kitchen with abundance of storage, island for entertaining and walk out to private yard. Separate living room, and sitting room open to dining room. 4 bedrooms on the upper level. Spacious primary bedroom with 5 piece spa-like ensuite and walk-in closet. Upper-level loft, perfect for extra family room, bedroom or office. Private backyard with composite decking, and in-ground salt water pool. Deep yard with garden shed, greenhouse and pool change room! Recent updates include freshly painted, windows, roof, pool liner/ pump, electrical and more! Move in and enjoy. Walk downtown to coffee shops, lake, parks shopping and more!
Property Features
- Date Listed: Wednesday, January 03, 2024
- Virtual Tour: View Virtual Tour for 503 Martha Street
- City: Burlington
- Neighborhood: Brant
- Full Address: 503 Martha Street, Burlington, L7R 2R1, Ontario, Canada
- Kitchen: Main
- Living Room: Main
- Listing Brokerage: Re/Max Escarpment Realty Inc. - Disclaimer: The information contained in this listing has not been verified by Re/Max Escarpment Realty Inc. and should be verified by the buyer.

