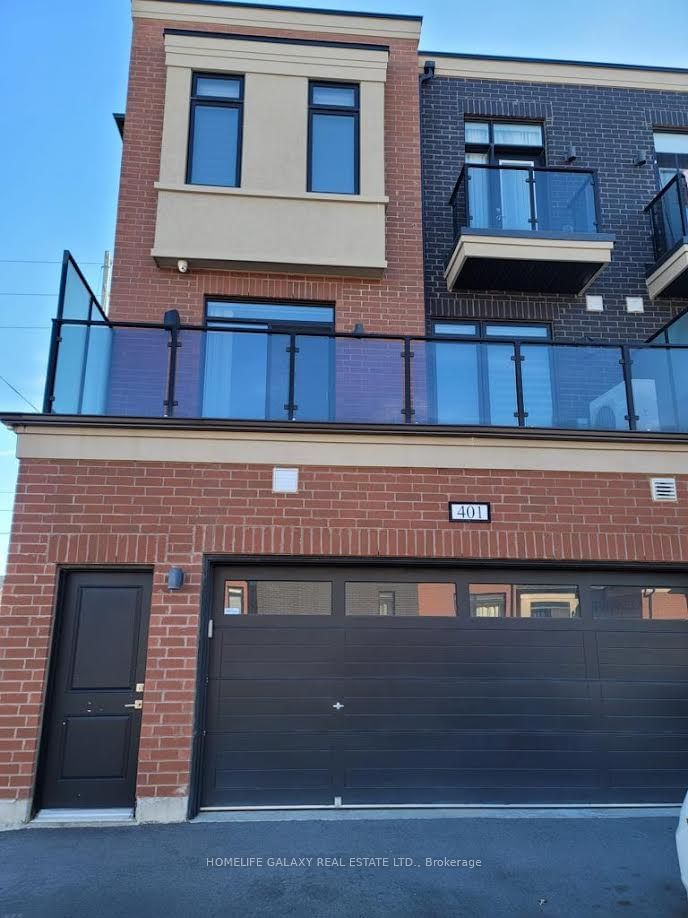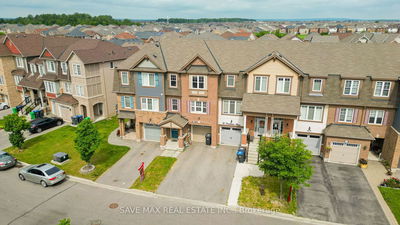Live in an upgraded three-story freehold townhouse with a rare corner lot like a semi! Much Money is Spent on Improvements, with 9-foot smooth ceilings on the ground and main floors. Hardwood floor tile, iron balusters, granite worktops in the kitchen, an island in the kitchen, cabinetry, and premium stainless steel appliances. Let your imagination run wild. Huge, expansive windows let in a lot of natural light. Large, light-filled bedrooms. Large Terrace with Gas Connection Ideal for Hosting Events. Primary Bedroom W/ Balcony Fantastic Views Minutes to the school, parks, library, and bus. The basement is not included. 3 Car parking Completely Remodelled Kitchen and Appliances.
Property Features
- Date Listed: Wednesday, January 03, 2024
- City: Brampton
- Neighborhood: Northwest Brampton
- Full Address: 401 Veterans Drive, Brampton, L7A 0B2, Ontario, Canada
- Kitchen: Stainless Steel Appl, Open Concept, Ceramic Floor
- Listing Brokerage: Homelife Galaxy Real Estate Ltd. - Disclaimer: The information contained in this listing has not been verified by Homelife Galaxy Real Estate Ltd. and should be verified by the buyer.
































