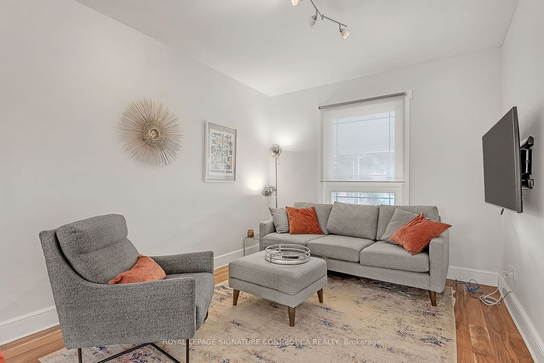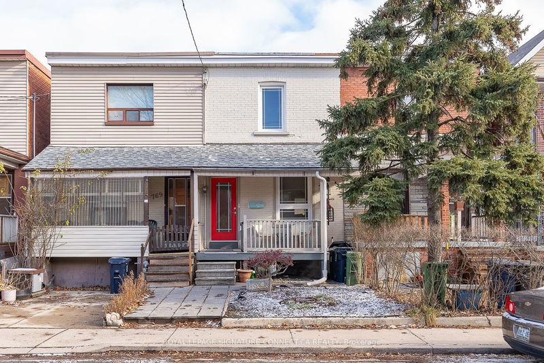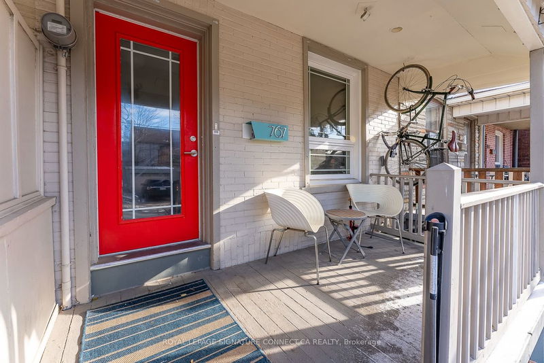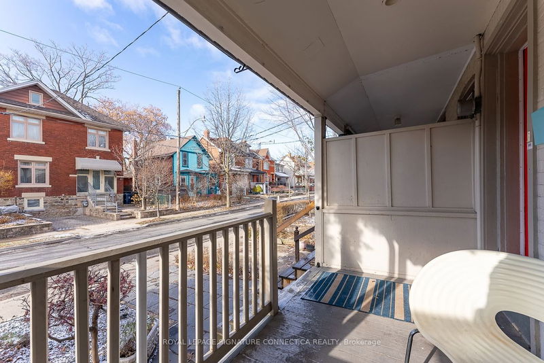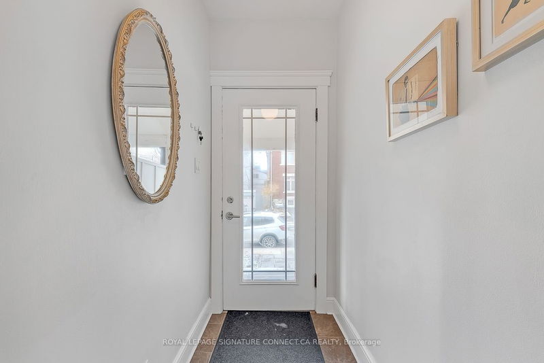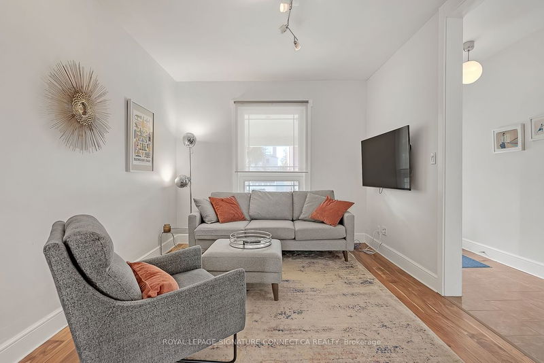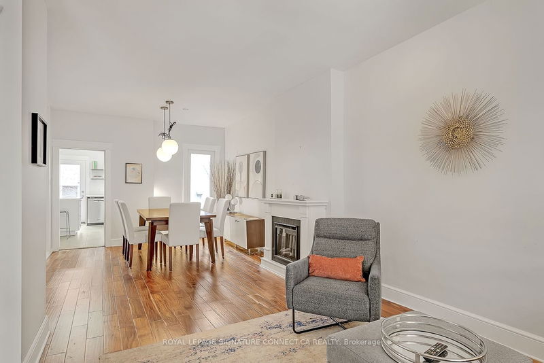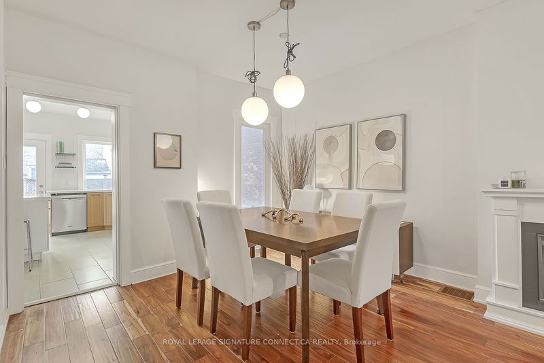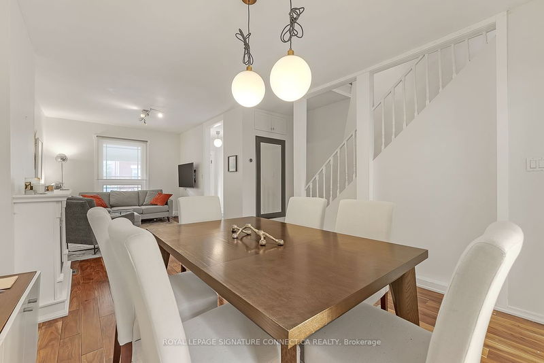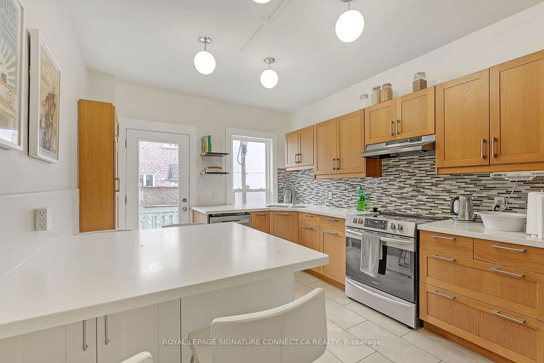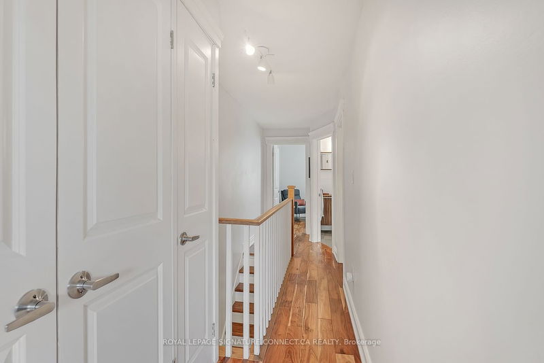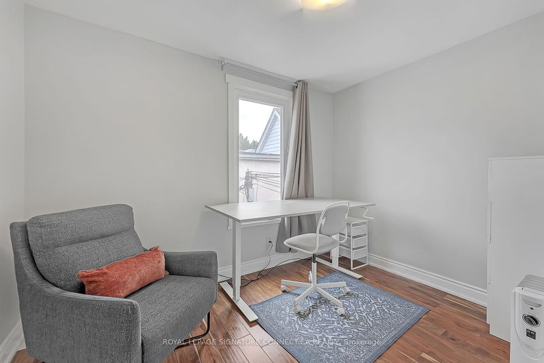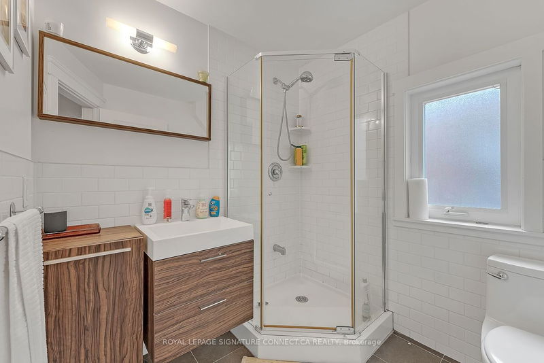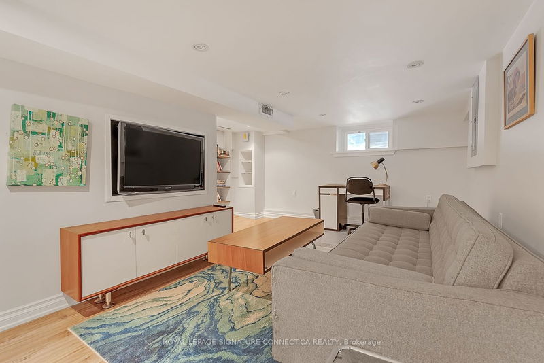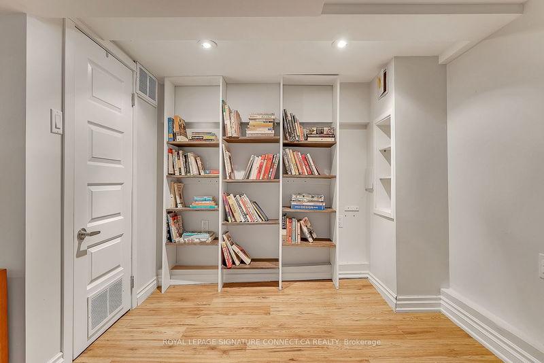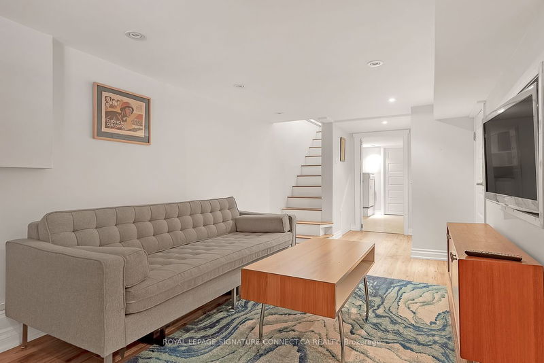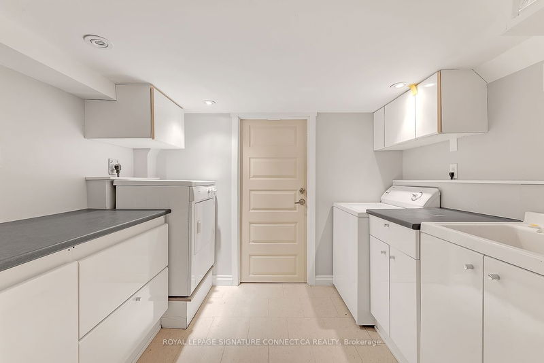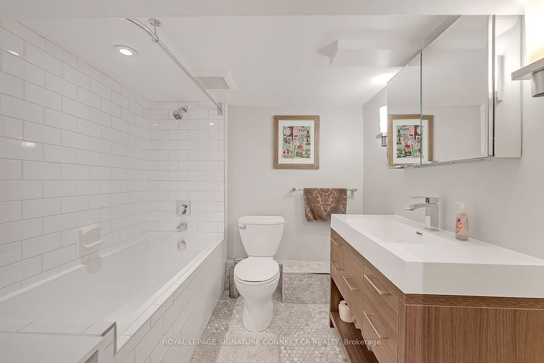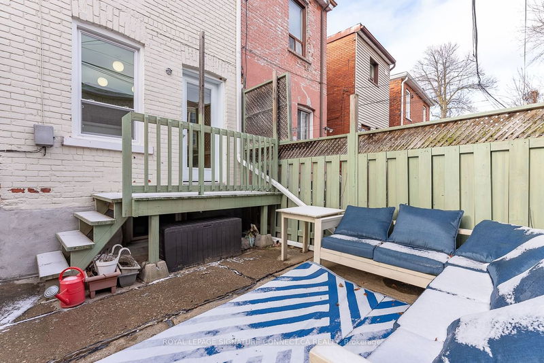Discover luxury in this fully furnished, two-story contemporary home in Dovercourt Village. The main floor unveils an open-concept design with a cozy fireplace, leading to a modern kitchen equipped with stainless steel appliances and a breakfast bar. Step out from the kitchen to a serene deck, perfect for relaxation. The second floor offers 2 bedrooms plus a flexible space, ideal as an office or third bedroom. This home includes two full bathrooms and a finished basement featuring a recreational room and a separate laundry room. Nestled on a tranquil, tree-lined street, this home is the perfect blend of luxury and comfort, offering an exceptional living experience in a peaceful urban setting.
Property Features
- Date Listed: Wednesday, January 03, 2024
- City: Toronto
- Neighborhood: Dovercourt-Wallace Emerson-Junction
- Major Intersection: Dufferin St & Dupont St
- Full Address: 767 Gladstone Avenue, Toronto, M6H 3J7, Ontario, Canada
- Living Room: Gas Fireplace, Combined W/Dining
- Kitchen: W/O To Deck, Breakfast Bar, Backsplash
- Listing Brokerage: Royal Lepage Signature Connect.Ca Realty - Disclaimer: The information contained in this listing has not been verified by Royal Lepage Signature Connect.Ca Realty and should be verified by the buyer.

