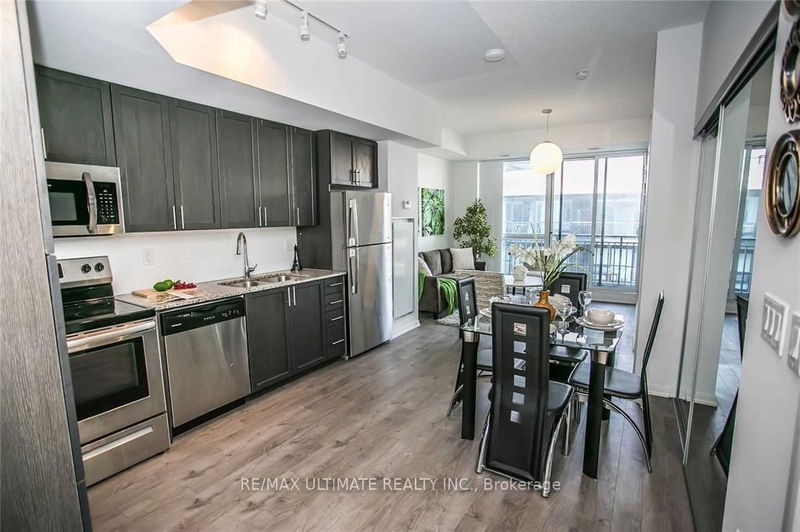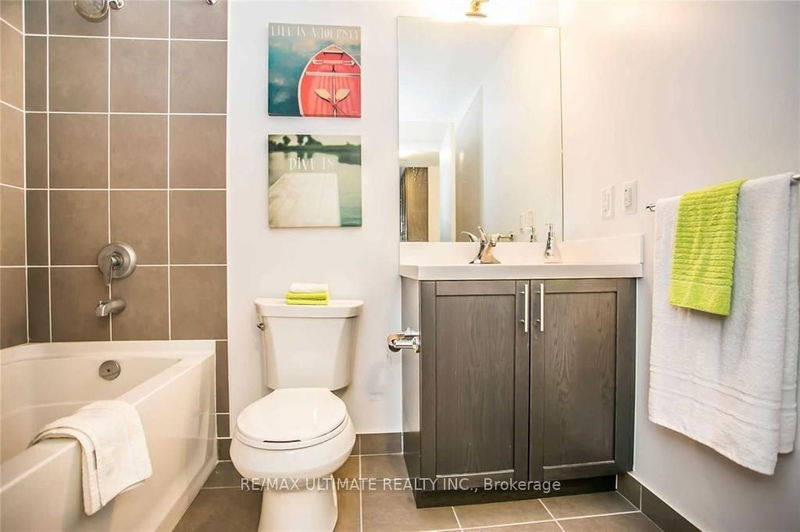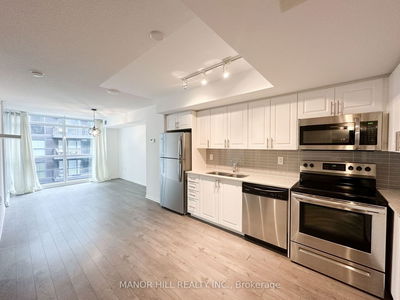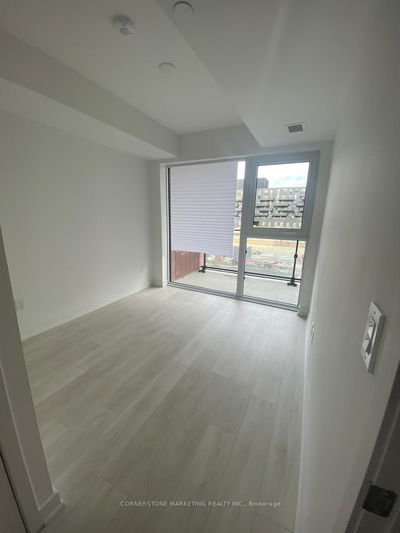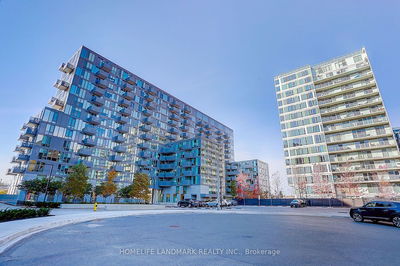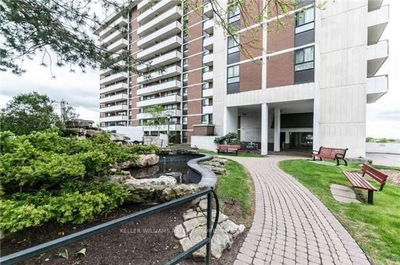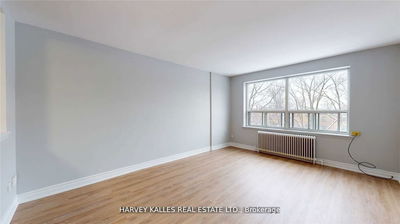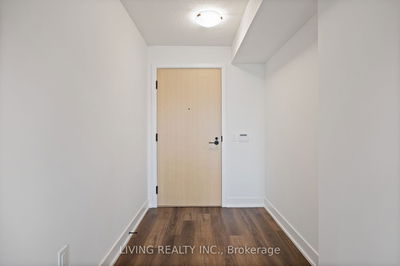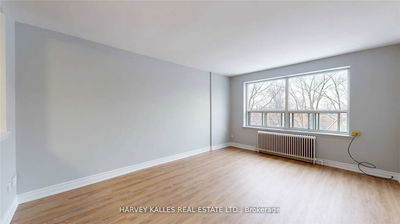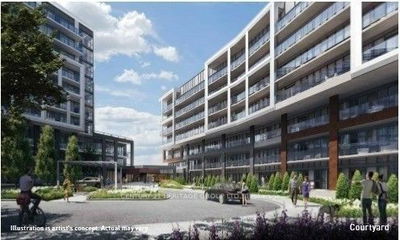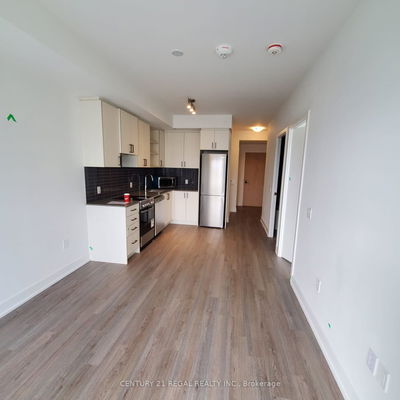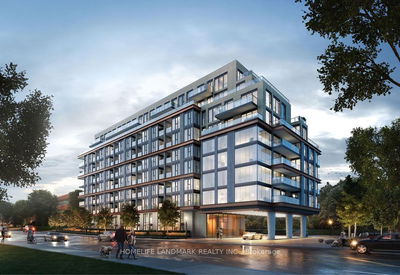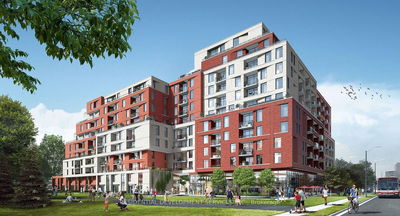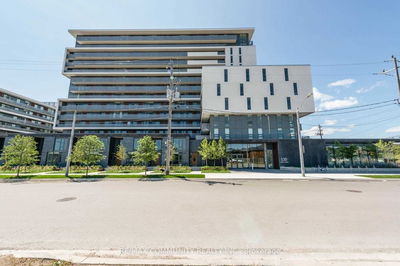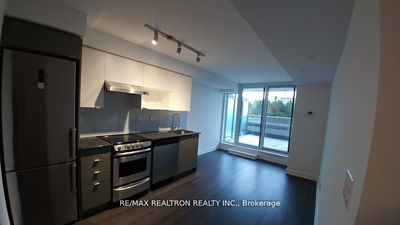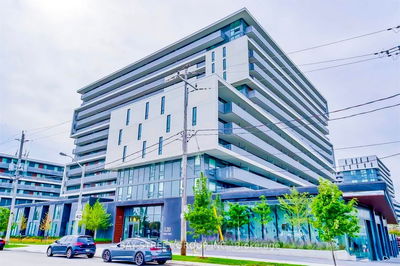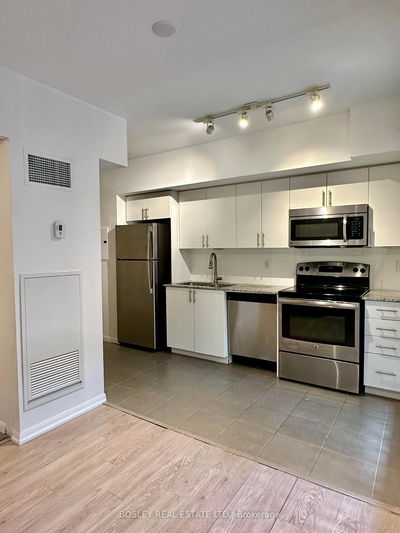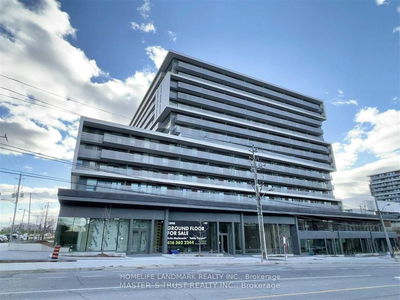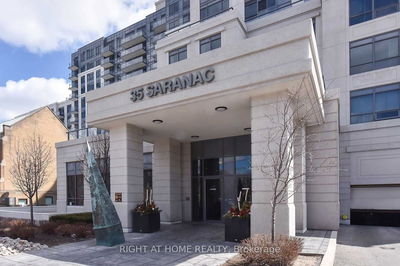Bright & Executive One Bedroom *Open Concept with Very Functional Layout *Stunning Northern Views *From Floor to Ceiling Windows *9'Ceilings, Laminate Floors, Modern Kitchen with Granite Counter Top, Ceramic Backsplash and Stainless Steel Appliances *24Hr Concierge with World Class Amenities, Including Rooftop Outdoor Pool, Hot Tub, BBQ's, Fitness Facilities, Party Room *Steps to Lawrence Subway Station *Minutes to Hwy 401/404/400 and Much More!
Property Features
- Date Listed: Thursday, January 04, 2024
- City: Toronto
- Neighborhood: Yorkdale-Glen Park
- Major Intersection: Dufferin/Lawrence
- Full Address: 818-3091 Dufferin Street, Toronto, M6A 2S7, Ontario, Canada
- Living Room: Combined W/Dining, W/O To Balcony, Laminate
- Kitchen: Stainless Steel Appl, Quartz Counter, Laminate
- Listing Brokerage: Re/Max Ultimate Realty Inc. - Disclaimer: The information contained in this listing has not been verified by Re/Max Ultimate Realty Inc. and should be verified by the buyer.



