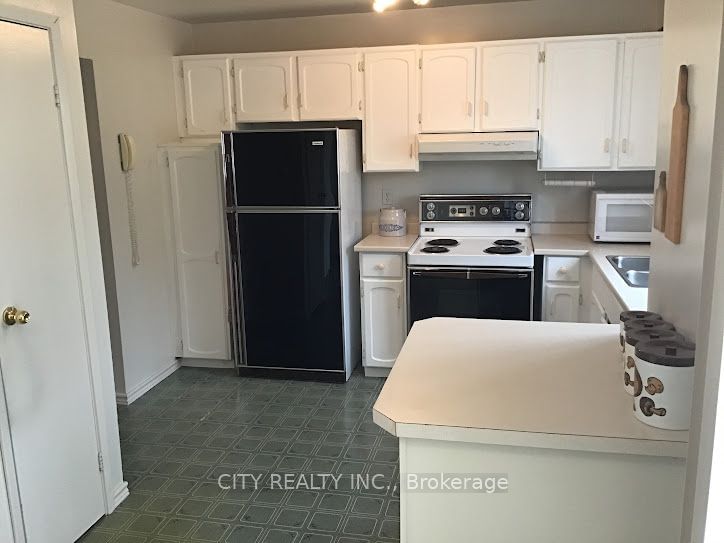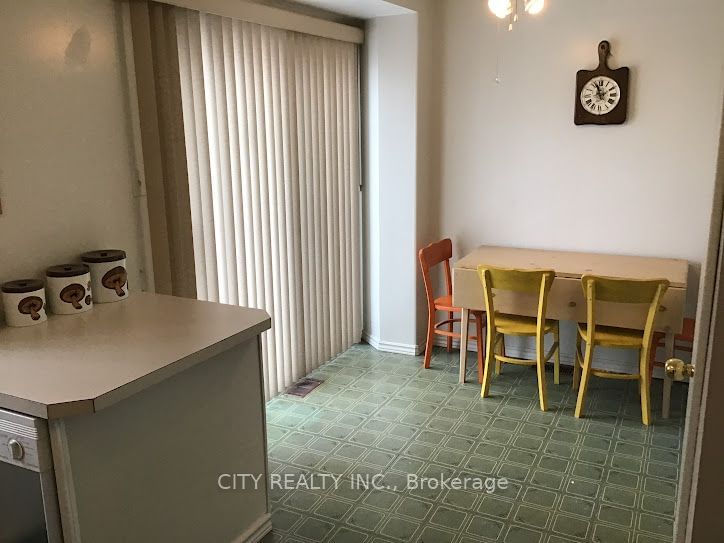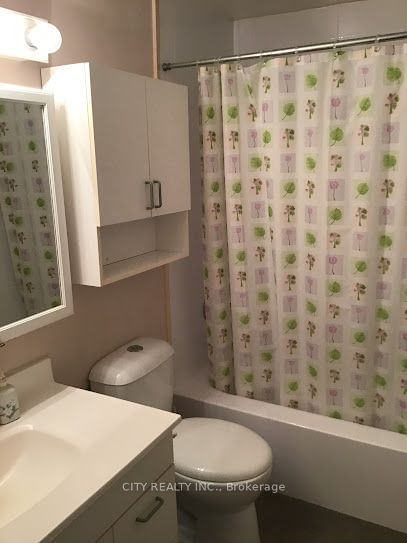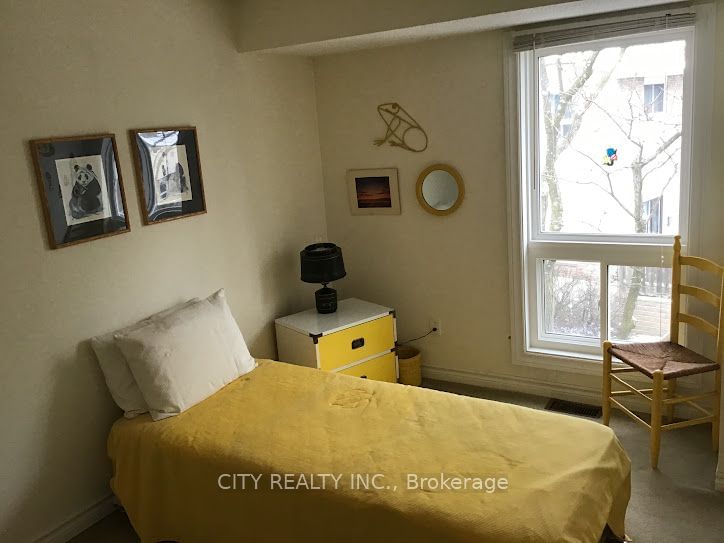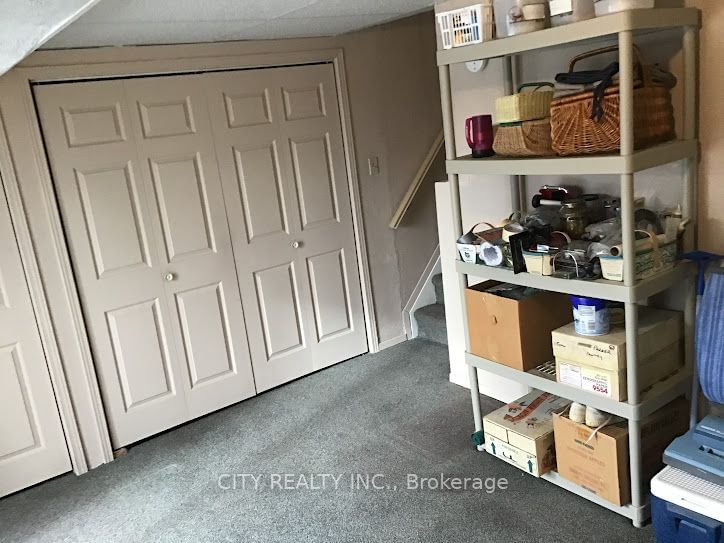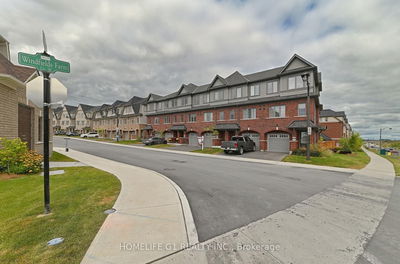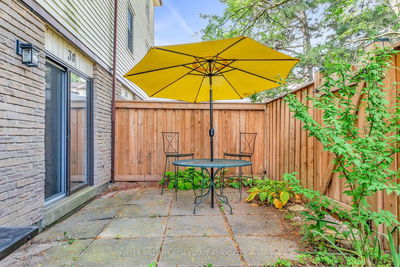Large end unit townhouse in great location. Large living room with cathedral ceiling and sliding doors overlooking yard. Dining room with hardwood floor overlooks living room. Large Kitchen with eat-in area and sliding doors leading to balcony. Large master bedroom on 3rd level has a separate ensuite entrance to 4pc bath. 3 additional good size bedrooms with lots of storage closets. Finished basement with easy access to laundry and furnace area. Crawl space for additional storage. Rec room has sliding doors to walk out to patio and good size yard. Entrance has mirrored closet and a 2pc powder room. It features broadloom throughout, has forced air gas heating with central air conditioning and central vacuum. Single car garage with additional space in private drive for 2nd car. Close to schools, shopping, public transit & Go Station with easy access to hwy. This bright and spacious home is available immediately.
Property Features
- Date Listed: Thursday, January 04, 2024
- City: Mississauga
- Neighborhood: Meadowvale
- Major Intersection: Derry / Winston Churchill
- Full Address: 66-7251 Copenhagen Road, Mississauga, L5N 2H6, Ontario, Canada
- Living Room: Broadloom, Cathedral Ceiling, Sliding Doors
- Kitchen: B/I Dishwasher, Eat-In Kitchen, W/O To Balcony
- Listing Brokerage: City Realty Inc. - Disclaimer: The information contained in this listing has not been verified by City Realty Inc. and should be verified by the buyer.







