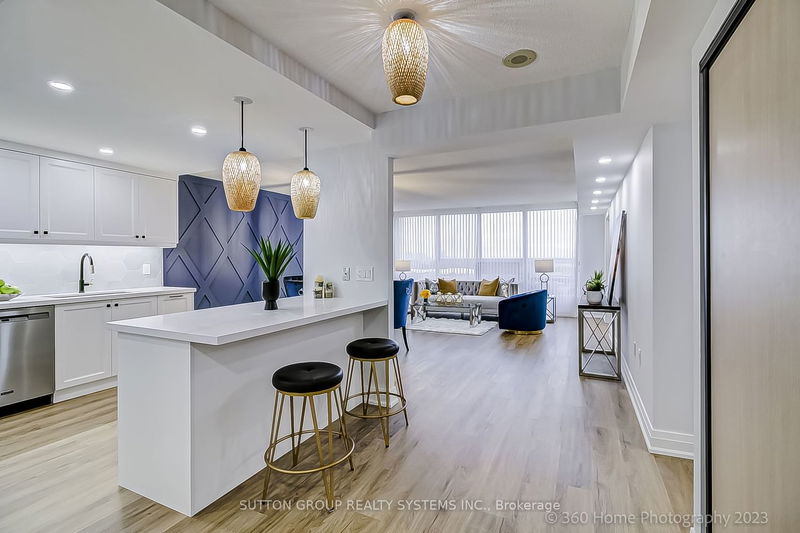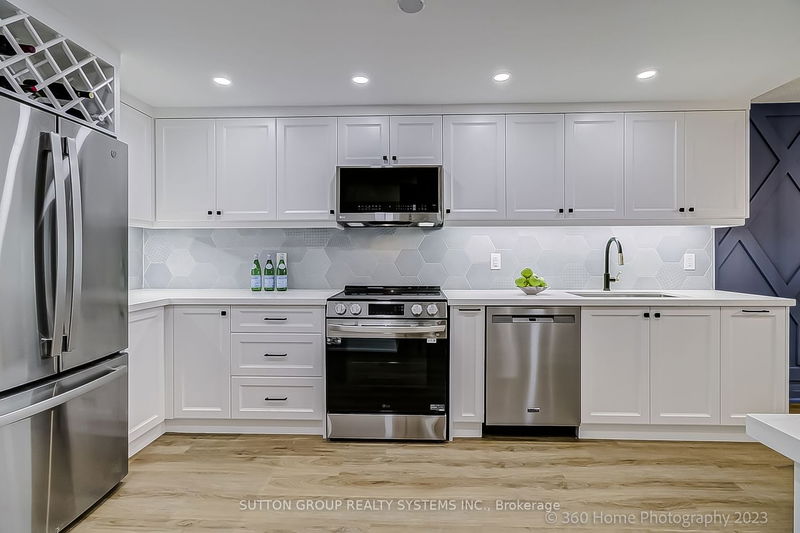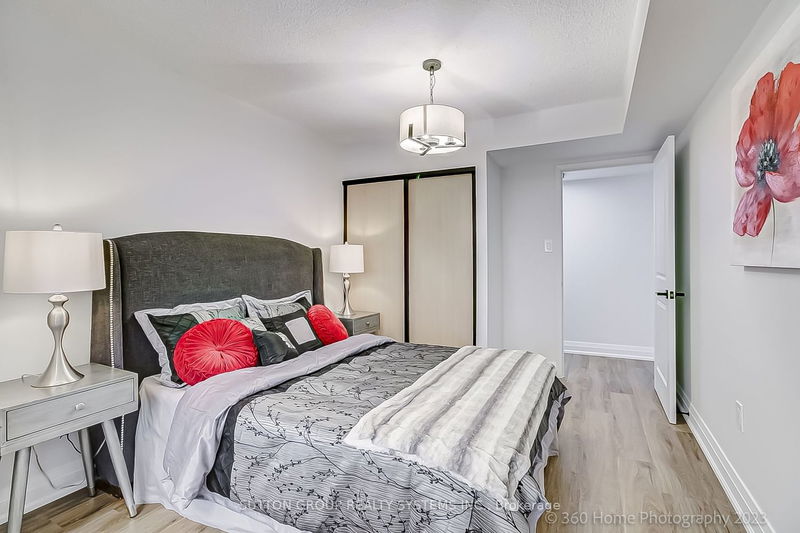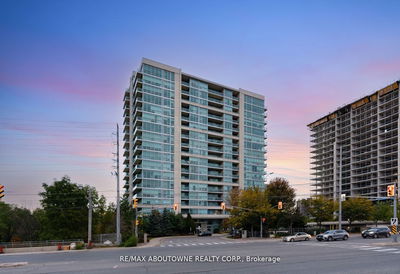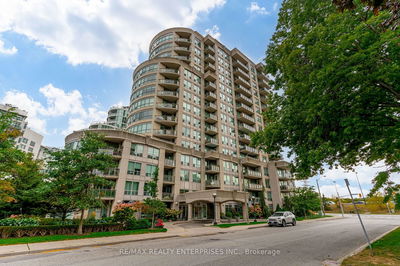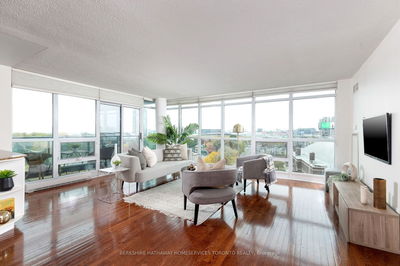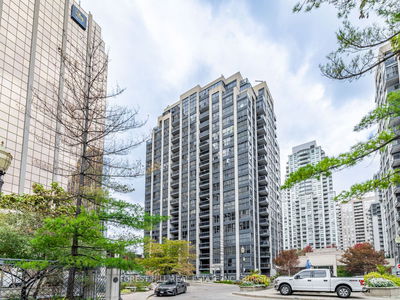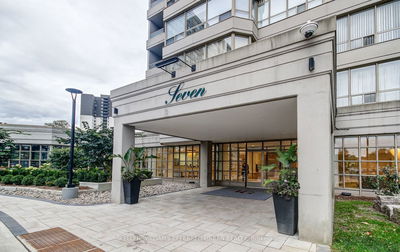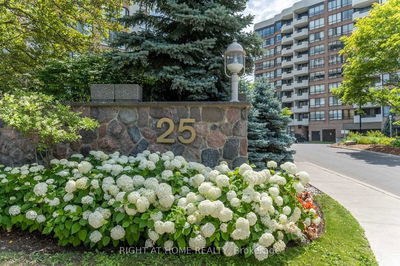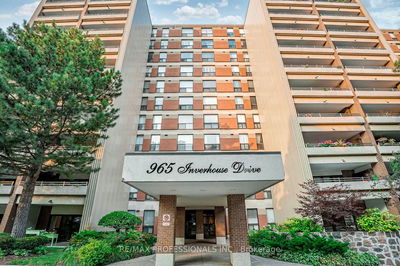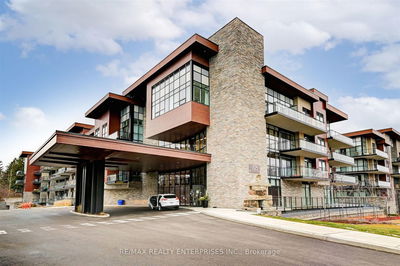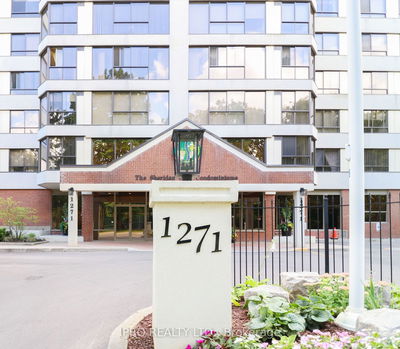Gorgeous, Full Reno Just Finished, Over 1400 Sqft Open Concept Condo With 2 Huge Bedrooms 2 Full Baths. High-Quality, Designer's Finishes Throughout. Open Concept Living/Dining Room Combination Is Combined With A New Kitchen W/Custom Cabinetry, Kitchen Island, All New Stainless Steel Appliances, Quartz Counters, Potlights, Trendy Backsplash, And Undermount Lights. Both Modern Bathrooms Are Stunningly Renovated. The Primary Bedroom With A Beautiful Accent Wallpaper Has A Walk-In Closet And A 3 Piece Ensuite Bathroom With A Shower. The Second Bedroom Adjacent to The Main Bathroom Has a Full-Size Closet And It Could Be Used As A Solarium/Office/Den. It Has A Double French Door Leading To The Living Room. New Luxury Vinyl Floors, Doors, Door Hardware And Baseboards Throughout. All Closets Are Upgraded With Custom Organizers. Large Laundry Room Houses Full-Size Front Loading Washer and Dryer And Central Vacuum May Also Serve As An Additional Storage Room.
Property Features
- Date Listed: Thursday, January 04, 2024
- Virtual Tour: View Virtual Tour for 1106-1271 Walden Circle
- City: Mississauga
- Neighborhood: Clarkson
- Full Address: 1106-1271 Walden Circle, Mississauga, L5J 4R4, Ontario, Canada
- Living Room: Open Concept, Combined W/Dining, Vinyl Floor
- Kitchen: Centre Island, Stainless Steel Appl, Quartz Counter
- Listing Brokerage: Sutton Group Realty Systems Inc. - Disclaimer: The information contained in this listing has not been verified by Sutton Group Realty Systems Inc. and should be verified by the buyer.










