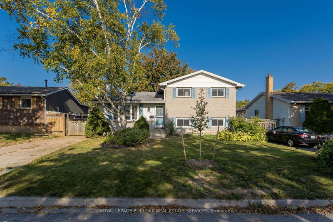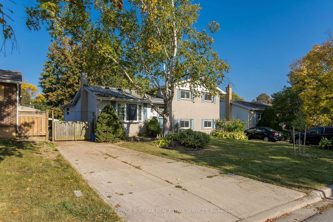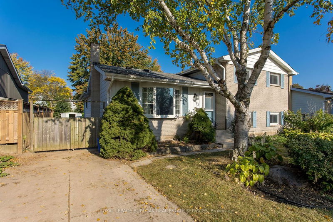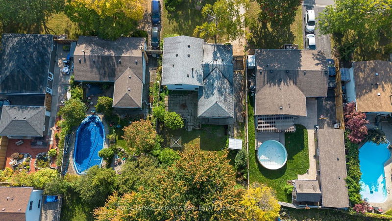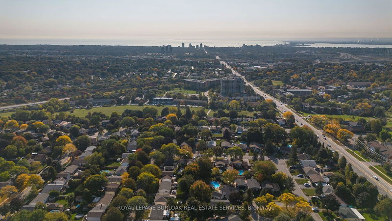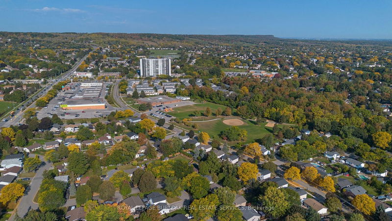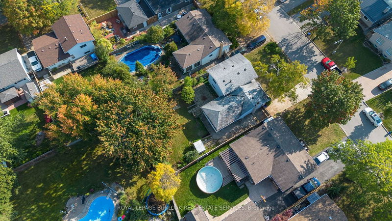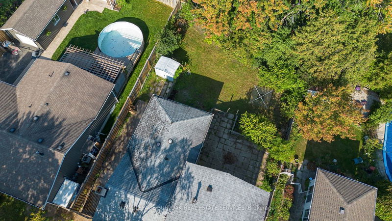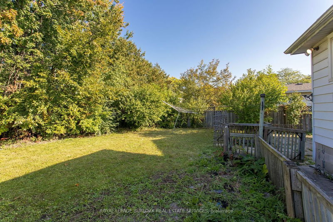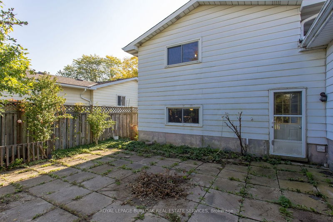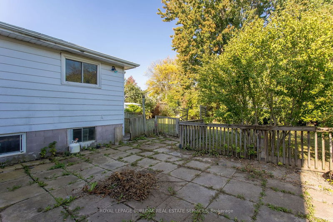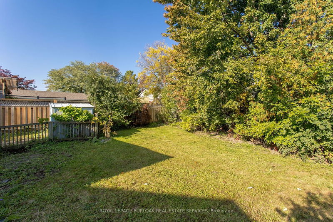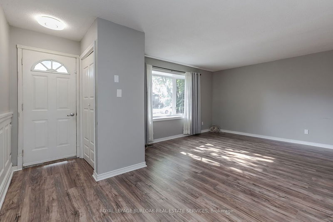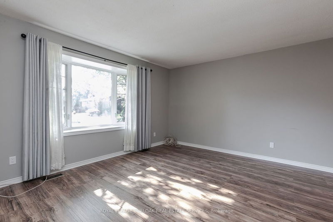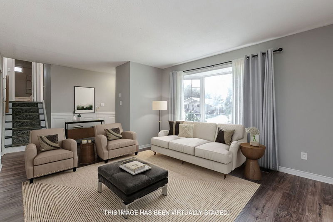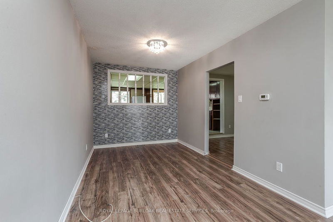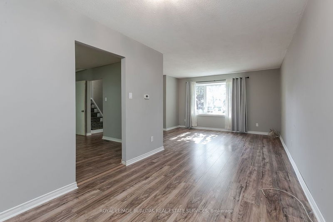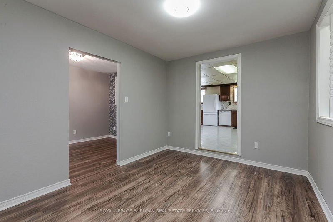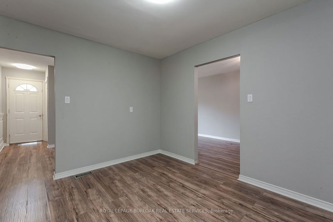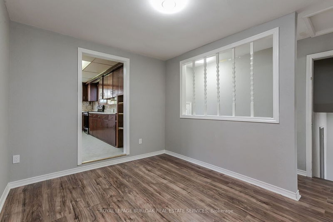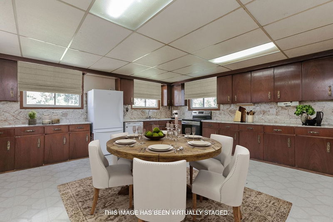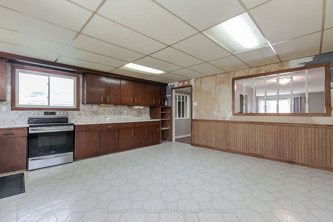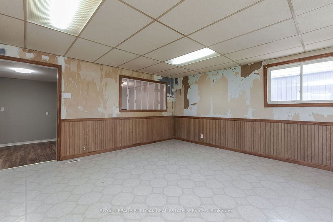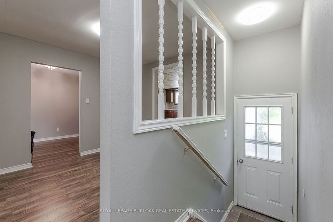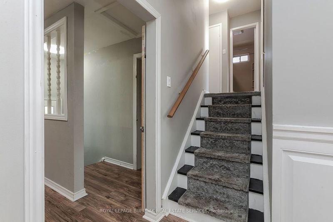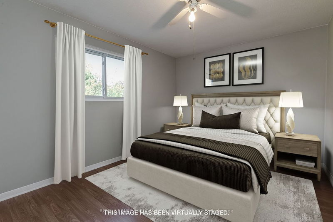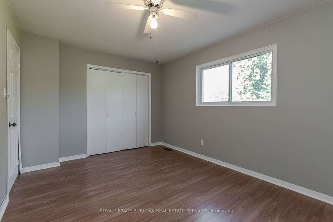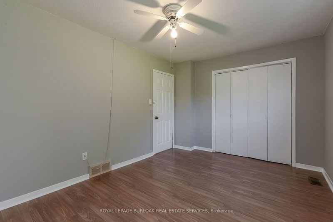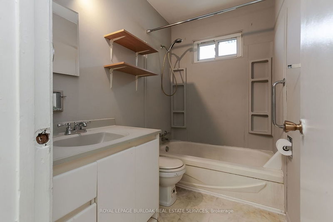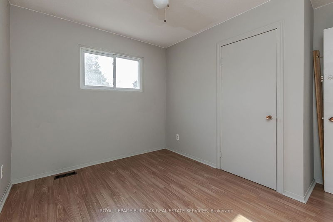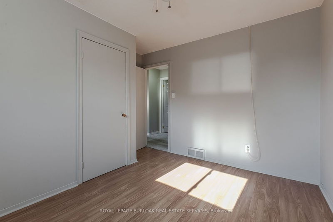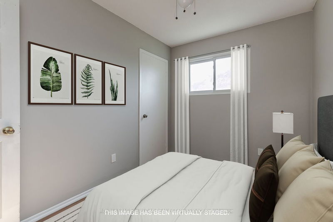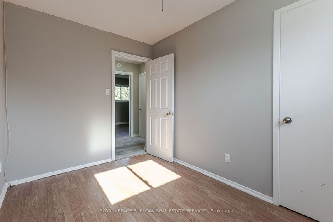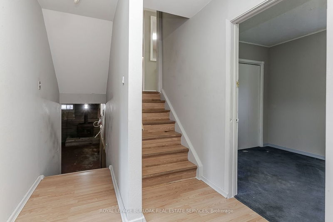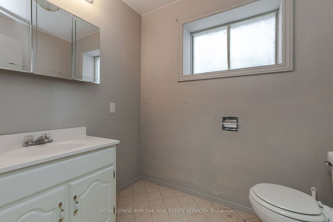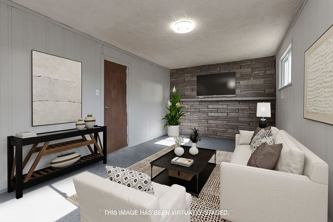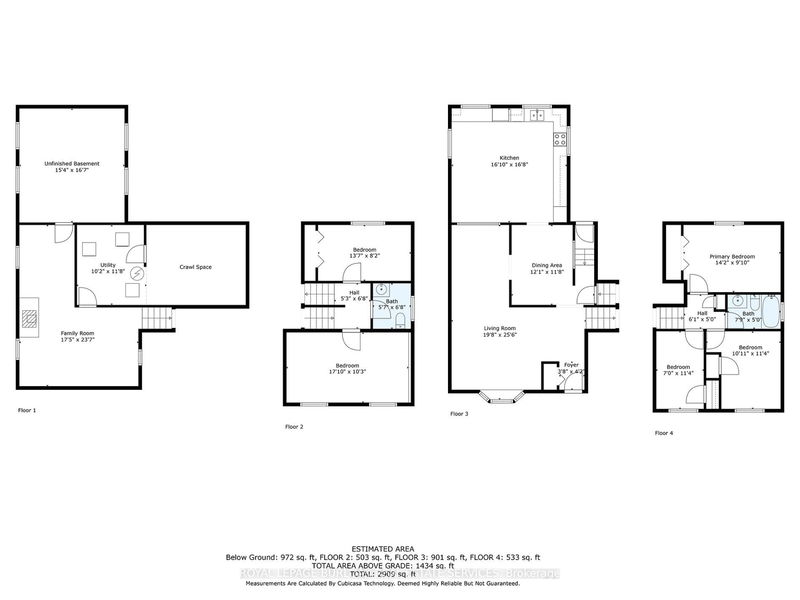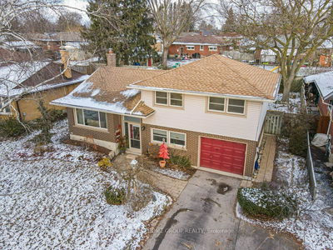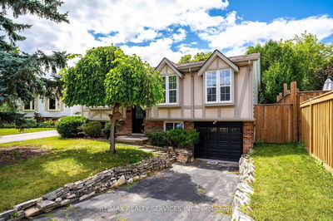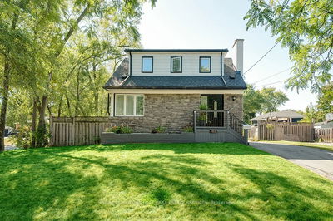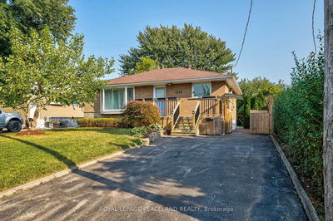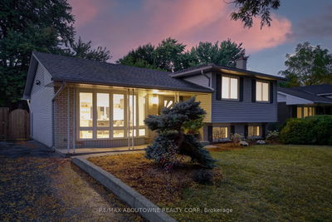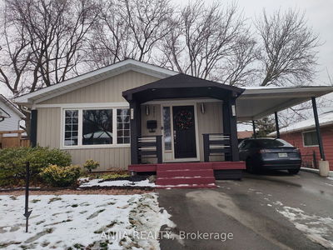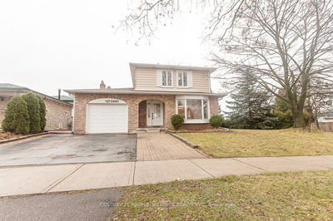Opportunity to personalize and create your dream home in this fantastic family-friendly neighborhood! This detached side split home sits on a spacious lot, perfect for a pool. Close to shopping, schools, hwy access. Create a relaxing oasis in this fully fenced, private backyard w patio & mature trees. Find laminate floors throughout, an open-concept living rm/dining rm & additional family rm on the main level. Plus a large eat-in kitchen awaiting your personal touches. Upstairs, the 3 bedrooms have laminate floors. Plus a 4PC main bathroom. The partially finished lower level boasts an extra bedroom, bathroom & family rm. An additional unfinished area can be transformed as you need. Upgrades: furnace(2000), laminate floors(2022), family room/kitchen windows(10 years old), updated electrical outlets. This property is ready and waiting for you to make it your own. "Sold in As Is condition"
Property Features
- Date Listed: Friday, January 05, 2024
- Virtual Tour: View Virtual Tour for 2095 Falmouth Terrace
- City: Burlington
- Neighborhood: Brant Hills
- Major Intersection: Brant & Upper Middle
- Full Address: 2095 Falmouth Terrace, Burlington, L7P 1Y1, Ontario, Canada
- Living Room: Main
- Kitchen: Main
- Family Room: Lower
- Listing Brokerage: Royal Lepage Burloak Real Estate Services - Disclaimer: The information contained in this listing has not been verified by Royal Lepage Burloak Real Estate Services and should be verified by the buyer.

