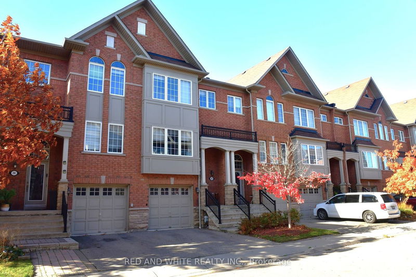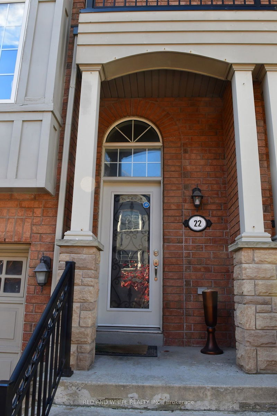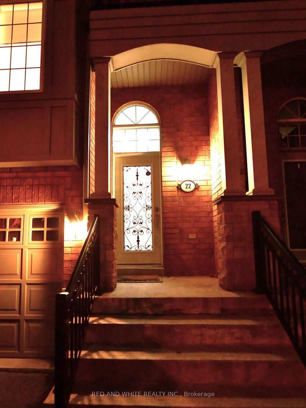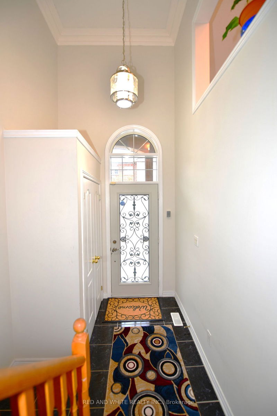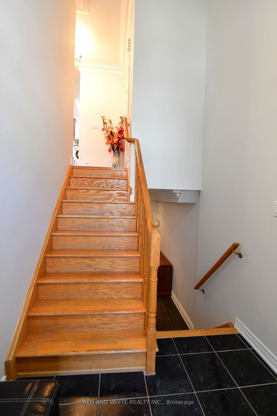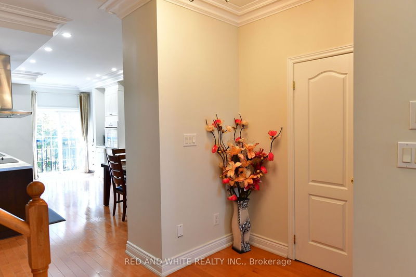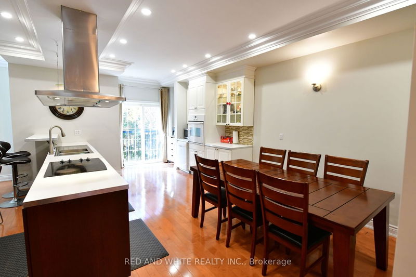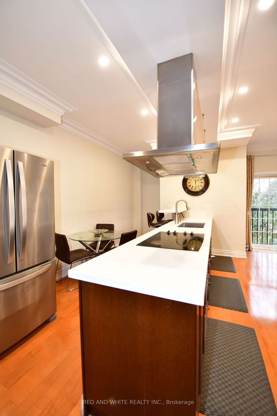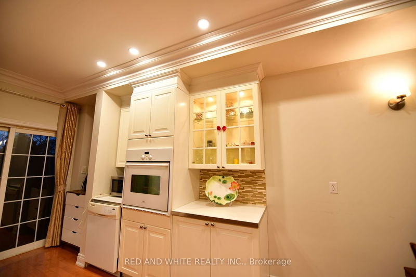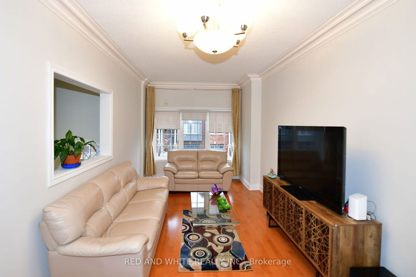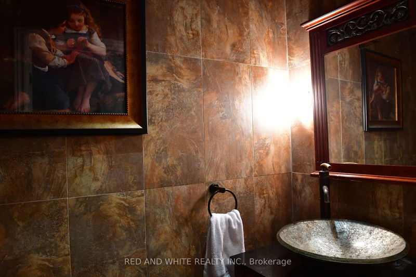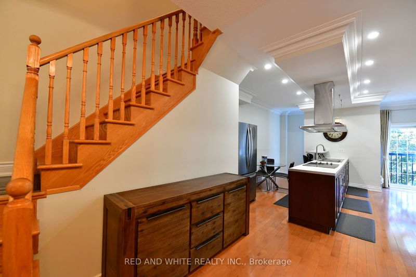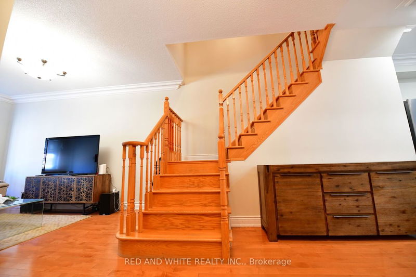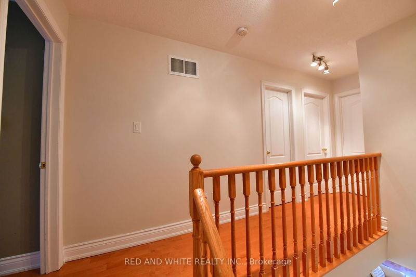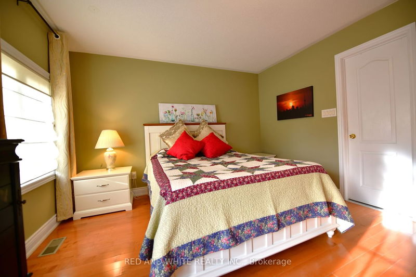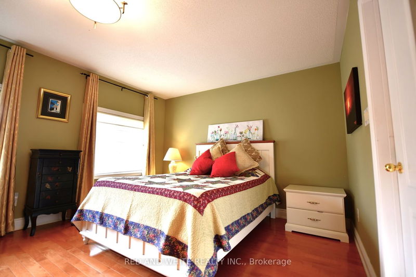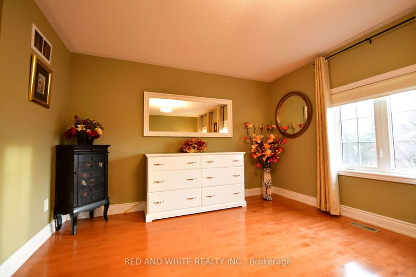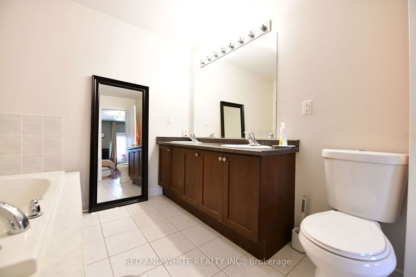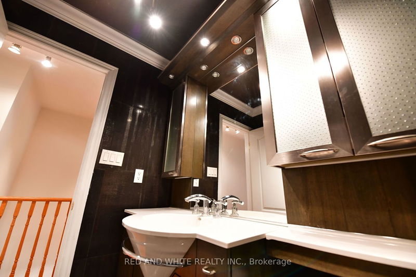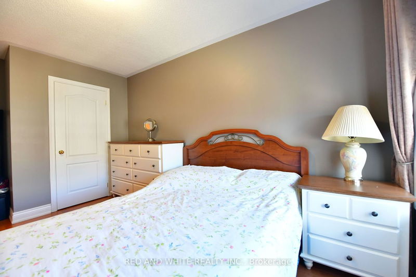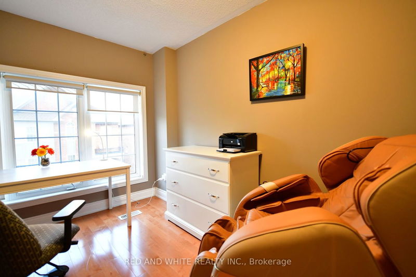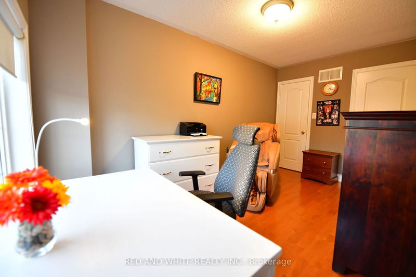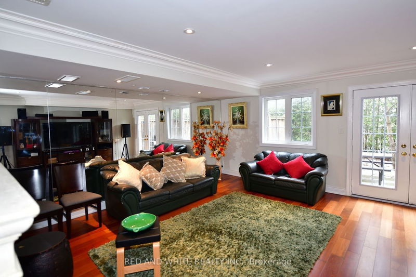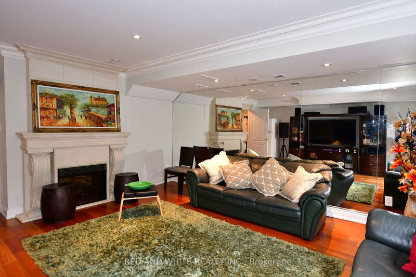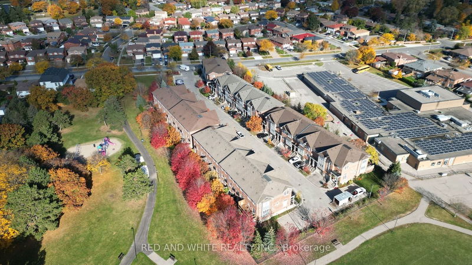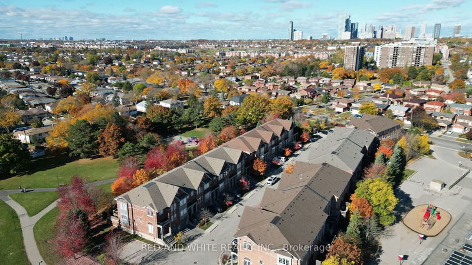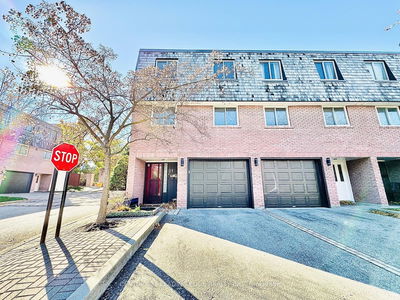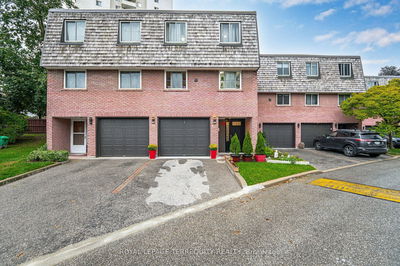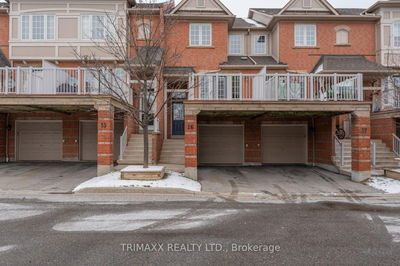It goes beyond just the location! Welcome to this beautiful executive townhouse at the heart of Cooksville. Located in the center of two parallel rows with one end enclosed, backing onto Lummis Park, this home promises tranquility and calmness after exhaustive city hours. Walking distances to hospital and schools in the community. Minutes to shopping centers, transportation hubs like Cooksville GO and major highways in GTA by car. Hardwood floor all over except bathrooms. Ground level boasts an expansive family room with a fireplace and access to a partially fenced backyard. Second floor showcases 9-foot ceilings in the Kitchen and living Room, flooded with natural light from oversized windows at both ends during the day. Kitchen equipped with pot lights, built-in stove/dishwasher, and newly installed countertop and sink. Three spacious bedrooms and a 3-piece full bathroom await on the 3rd floor. Primary bedroom with a 5-piece ensuite and stunning views of Lummis Park.
Property Features
- Date Listed: Tuesday, January 02, 2024
- City: Mississauga
- Neighborhood: Cooksville
- Major Intersection: Confeder Pkwy/Paisley Blvd W
- Family Room: Gas Fireplace, Hardwood Floor, Walk-Out
- Living Room: Hardwood Floor
- Kitchen: Combined W/Dining, B/I Appliances, Quartz Counter
- Listing Brokerage: Red And White Realty Inc. - Disclaimer: The information contained in this listing has not been verified by Red And White Realty Inc. and should be verified by the buyer.

