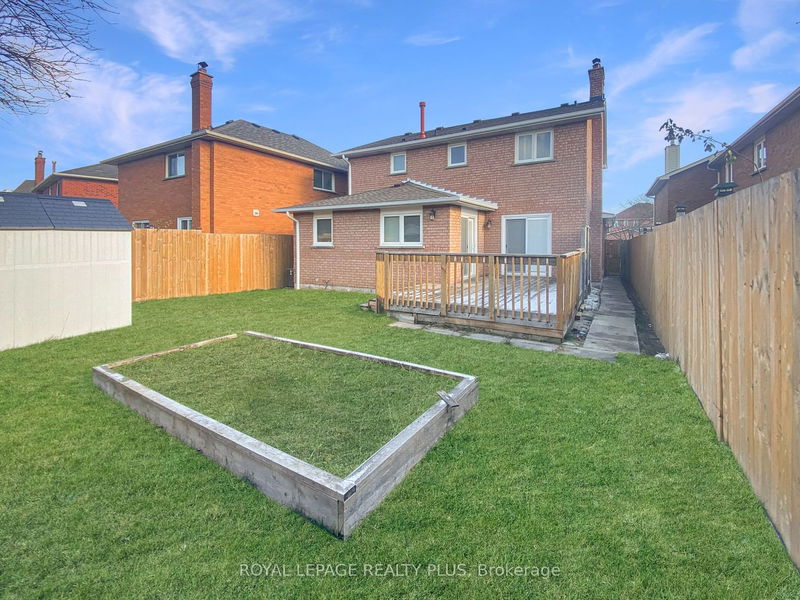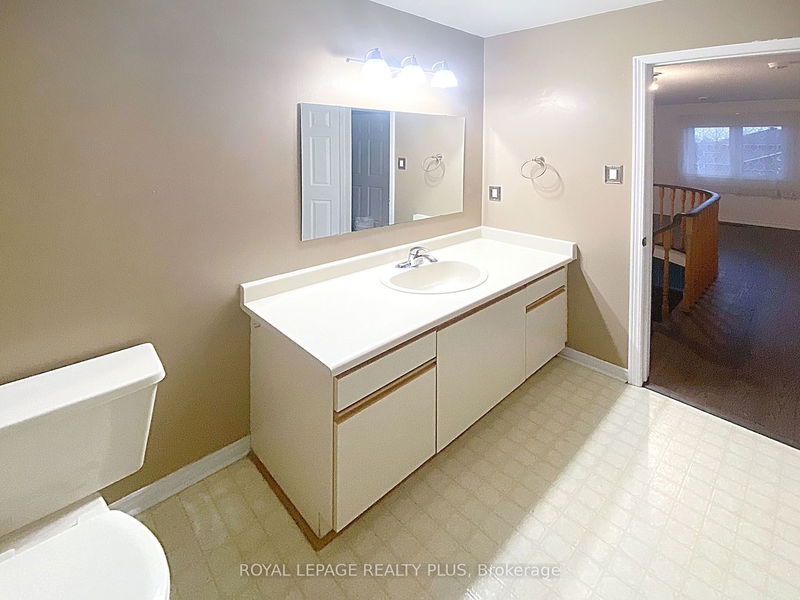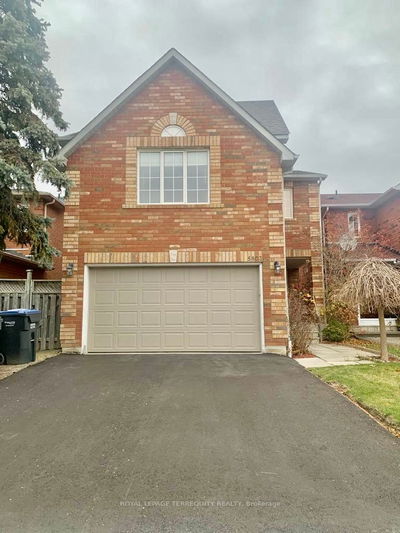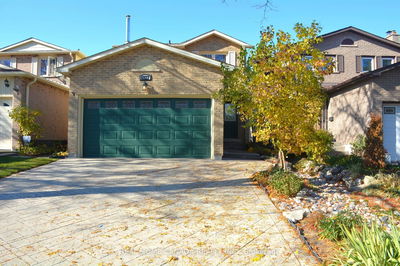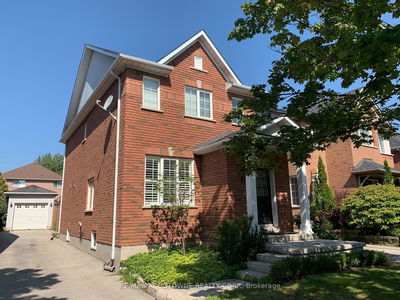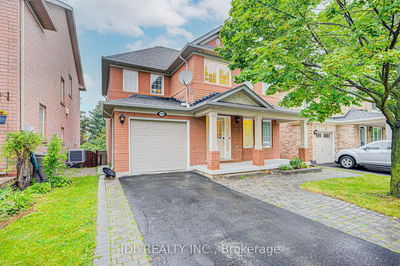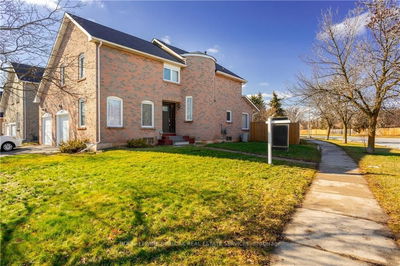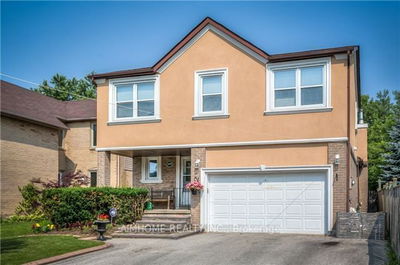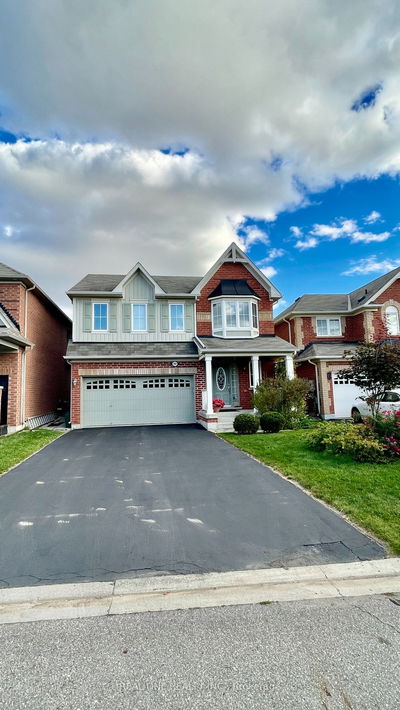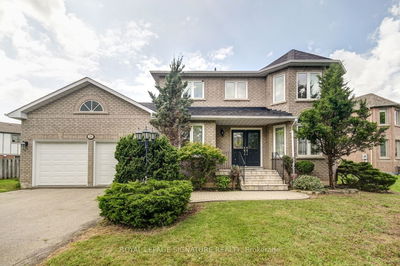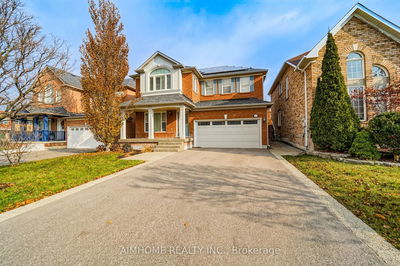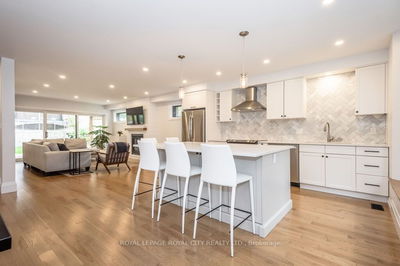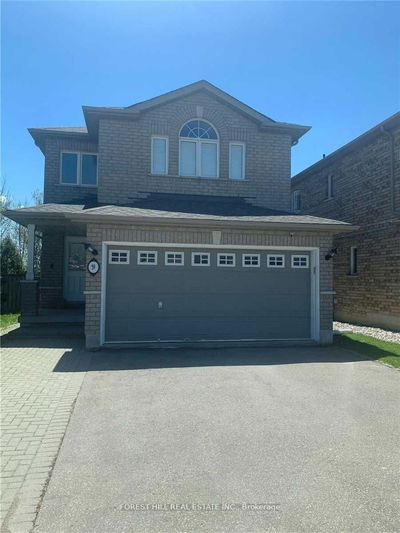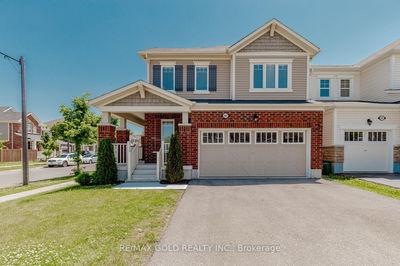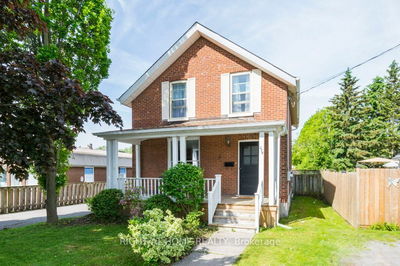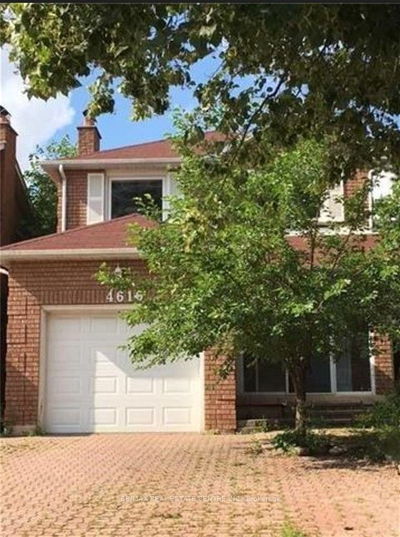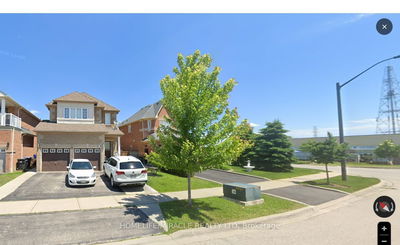Beautiful Detached In Mississauga's Highly Sought-After Central Erin Mills Area. Quiet, Safe, Friendly, Family Neighbourhood. Walking Distance To Credit Valley Hospital & Other medical Facilities, Erin Mills Town Centre, Restaurants, Grocery Stores. Great School District. Easy Commuting Near Highways 403/407/401/QEW, Go Transit Nearby. Big Bedrooms With Large Closets. Lots Of Storage Nooks. Private Fully Fenced Backyard. Hardwood Floors In Most Principal Rooms. Sparkling Clean, Terrific Layout. Quick Or Immediate Occupancy Available.
Property Features
- Date Listed: Monday, January 08, 2024
- City: Mississauga
- Neighborhood: Central Erin Mills
- Major Intersection: Glen Erin & Credit Valley
- Living Room: Hardwood Floor, Open Concept
- Family Room: Hardwood Floor, Fireplace
- Kitchen: Family Size Kitchen, O/Looks Backyard
- Listing Brokerage: Royal Lepage Realty Plus - Disclaimer: The information contained in this listing has not been verified by Royal Lepage Realty Plus and should be verified by the buyer.


