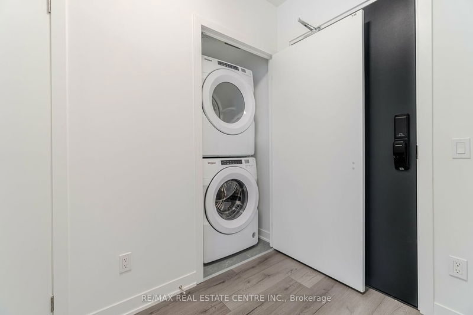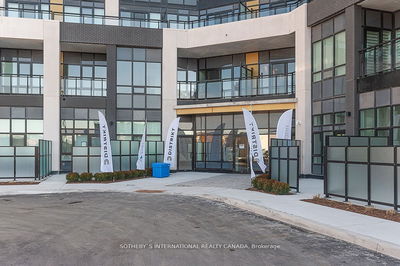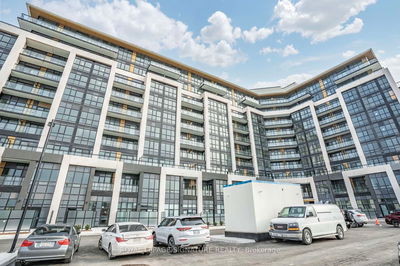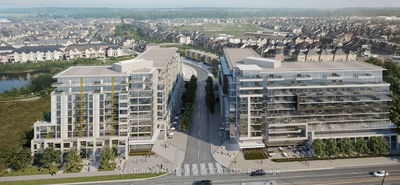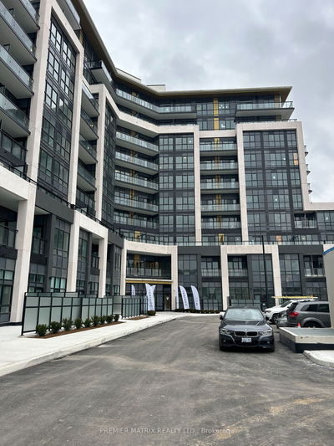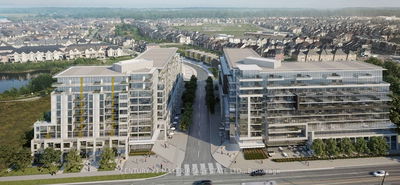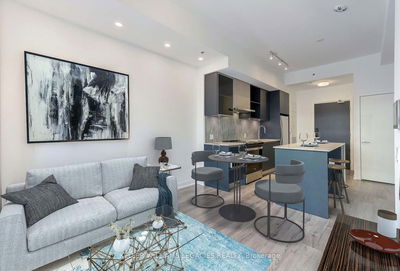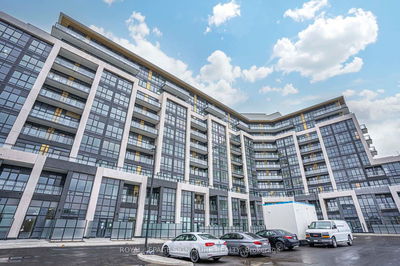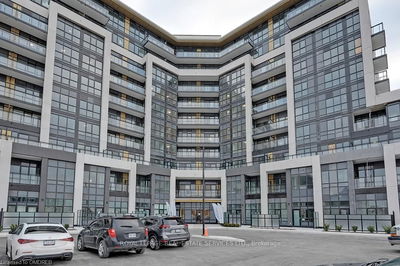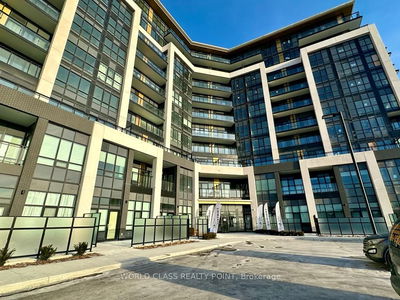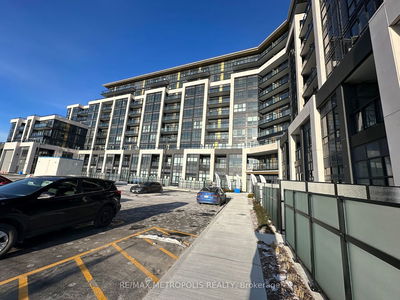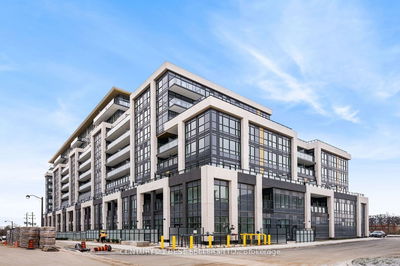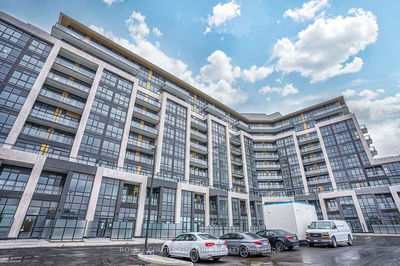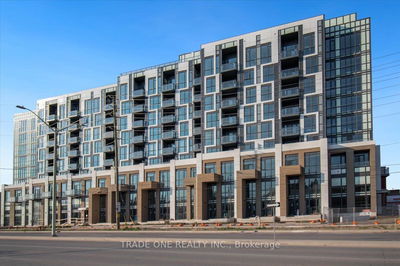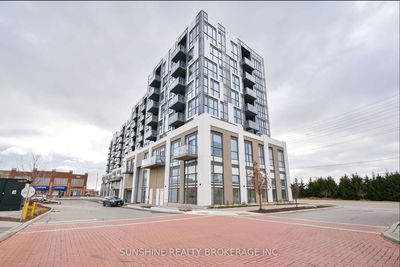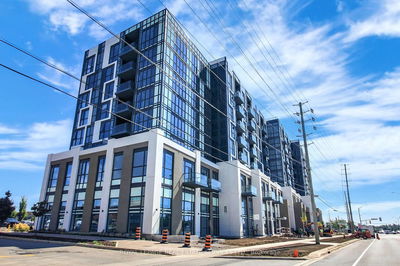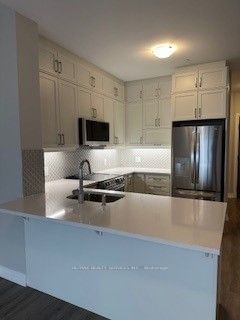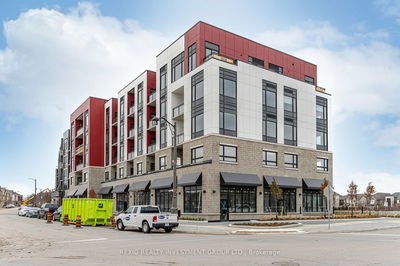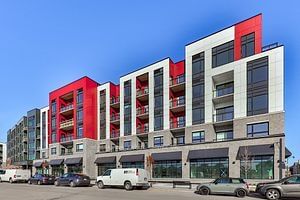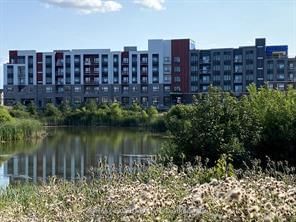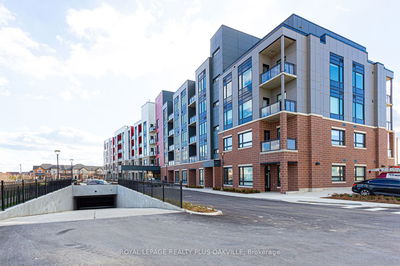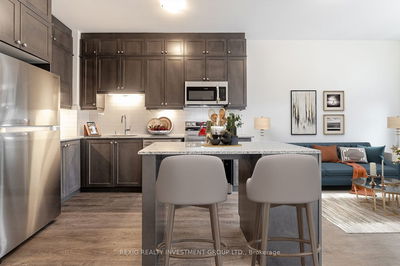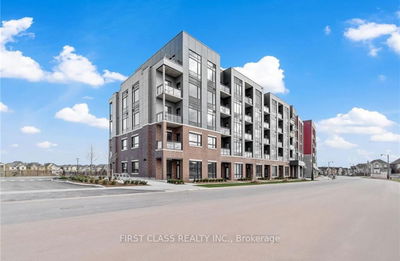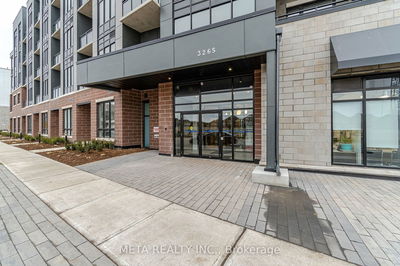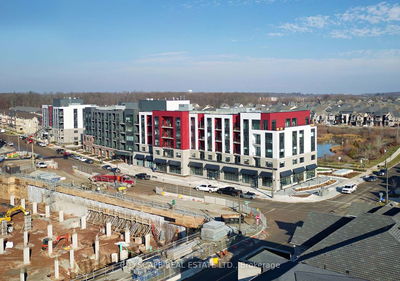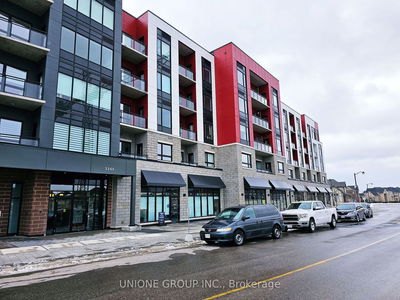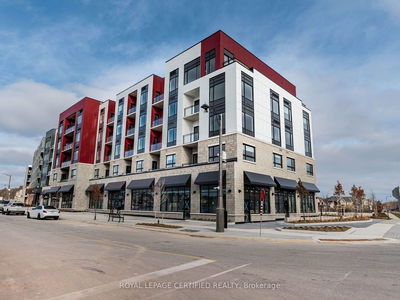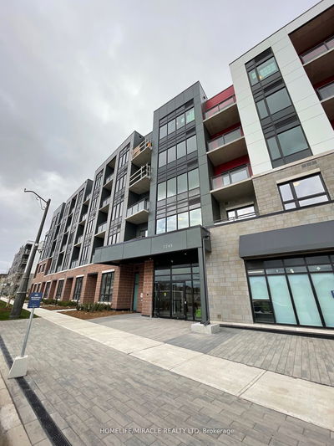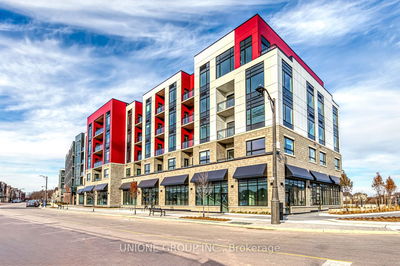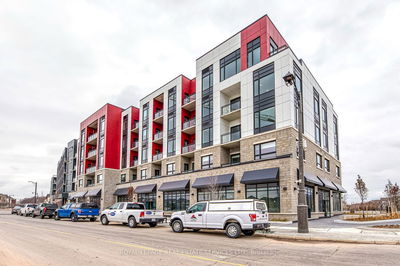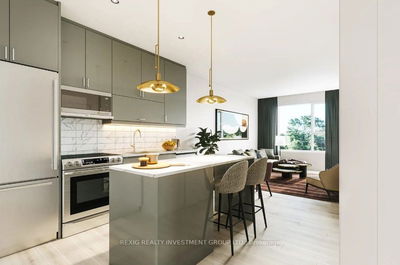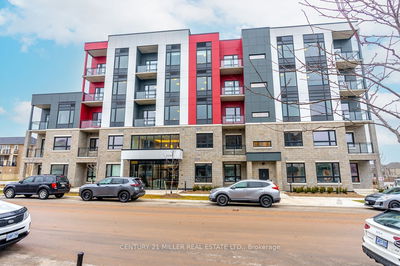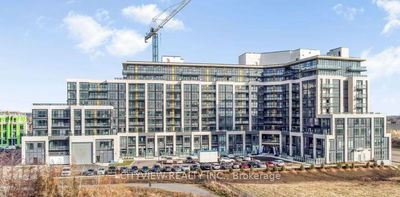Welcome Home To Distrikt Trailside, Offering Unmatched Convenience And Luxury In The Heart Of Oakville's Vibrant Dundas And Trafalgar Community. Brand New, Never-Lived-In 1 Bedroom + Spacious Den & 2 Full Baths! Functional Layout With Modern, Contemporary Finishes Throughout Including Stylish Wide Plank Laminate Flooring And Soaring 10' Ceilings. Kitchen With Quartz Counters, S/S Appliances and Stylish Backsplash. Open Concept Living And Dining With Walk-Out To Double Balcony Offering Plenty Of Natural Light. Bonus Den Provides Ample Space For A Home Office Or Guest Room. Primary Bedroom With 4 Piece Ensuite Bath And Large Closet. Full Size In-Suite Laundry And 1 Underground Parking Space Included. Enjoy City Living Surrounded By Nature With Oakville's Endless Parks, Greenspace And Over 200km Of Walking Trails Right At Your Front Door!
Property Features
- Date Listed: Monday, January 08, 2024
- City: Oakville
- Neighborhood: Rural Oakville
- Major Intersection: Neyagawa/Dundas St W
- Full Address: 323-405 Dundas Street W, Oakville, L6M 4M2, Ontario, Canada
- Living Room: Combined W/Dining, W/O To Terrace, Laminate
- Kitchen: Stainless Steel Appl, Quartz Counter, Backsplash
- Listing Brokerage: Re/Max Real Estate Centre Inc. - Disclaimer: The information contained in this listing has not been verified by Re/Max Real Estate Centre Inc. and should be verified by the buyer.























