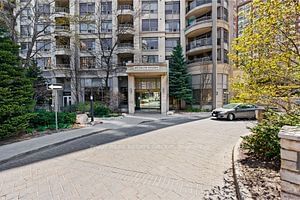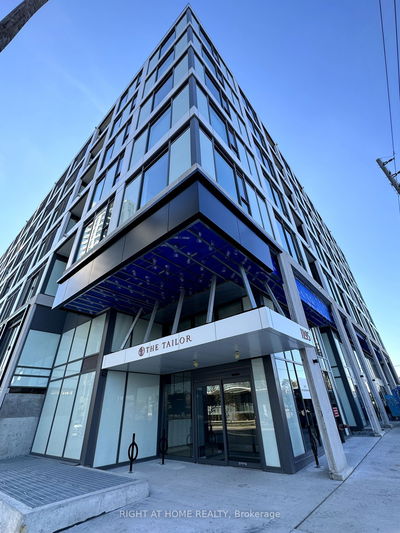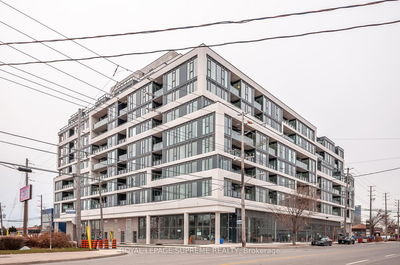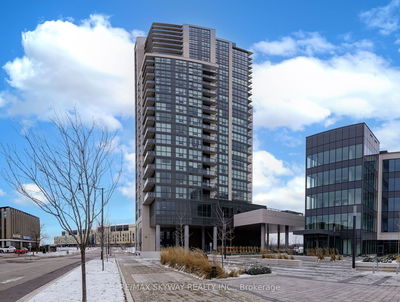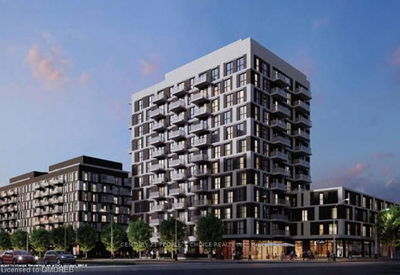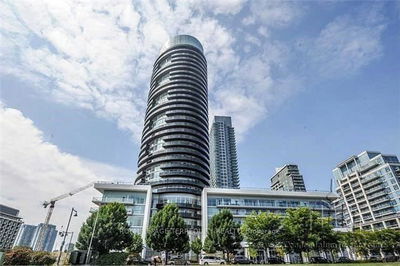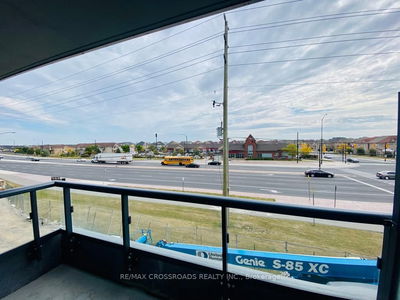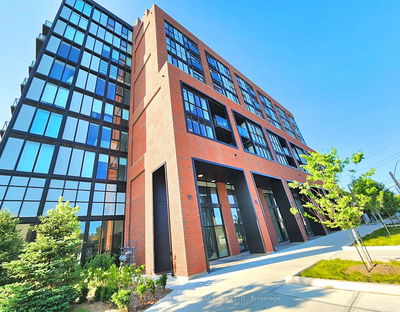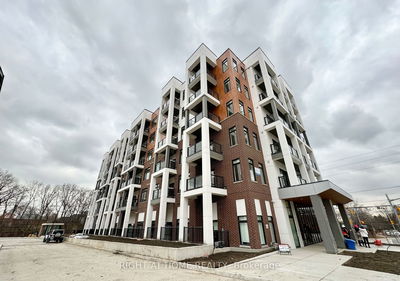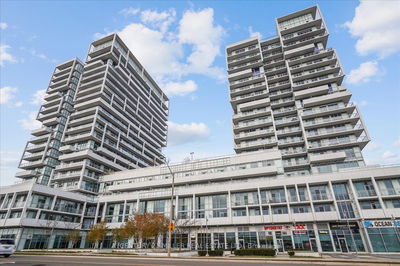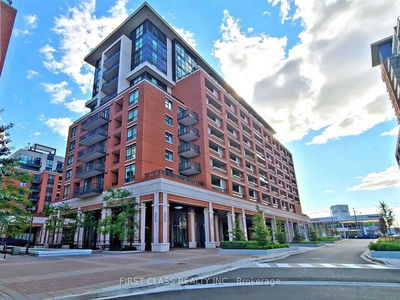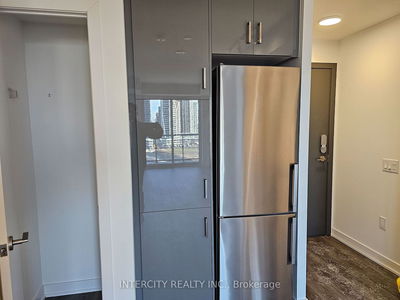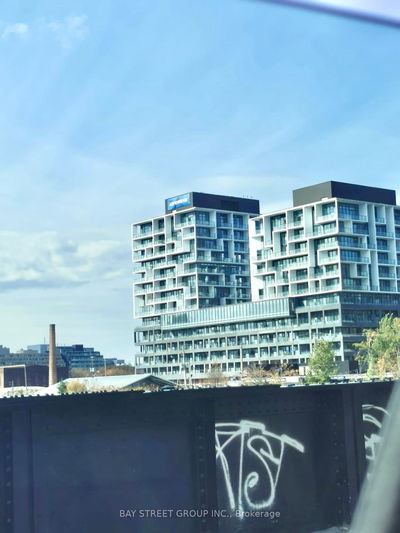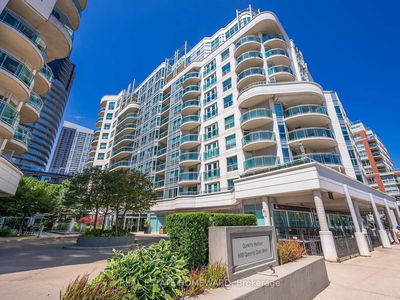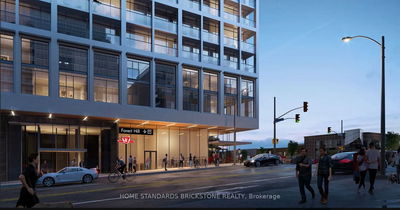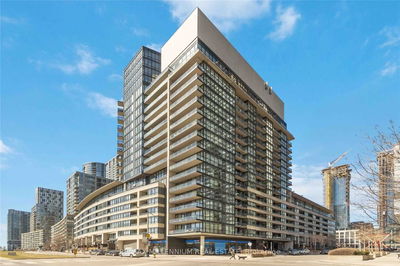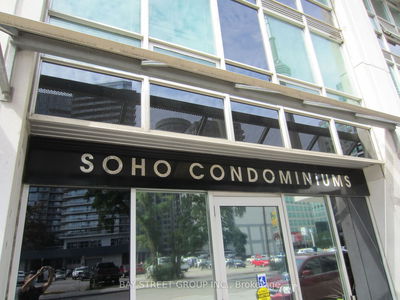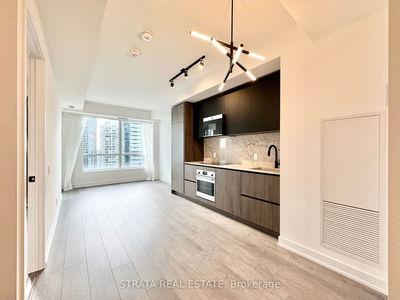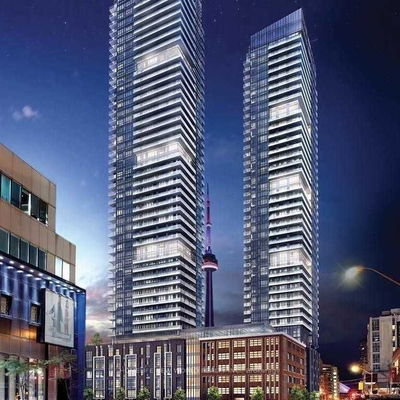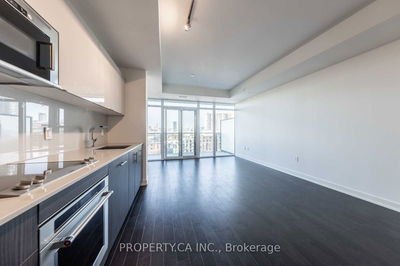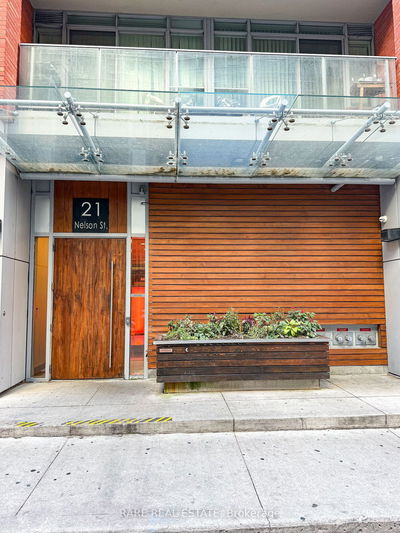Freshly painted 1 Bedroom Plus Den. Bright Clear Views. 9 Ft Ceilings . Modern brown Kitchen Cabinets With Stainless Steel Appliances Granite Counter Back Splash Open Concept Living & Dinning With Walkout Balcony. Master Bedroom Featuring Floor To Ceiling Windows, Ensuite Laundry 4 Piece Bathroom Plus Den. Laminate Throughout. Professionally cleaned and ready to move in.
Property Features
- Date Listed: Tuesday, January 09, 2024
- City: Mississauga
- Neighborhood: Hurontario
- Major Intersection: Eglinton & Hurontario
- Full Address: 915-5033 Four Springs Avenue, Mississauga, L5R 0E4, Ontario, Canada
- Living Room: Laminate, Open Concept, W/O To Balcony
- Kitchen: Laminate, Stainless Steel Sink, Quartz Counter
- Listing Brokerage: Kingsway Real Estate - Disclaimer: The information contained in this listing has not been verified by Kingsway Real Estate and should be verified by the buyer.





















