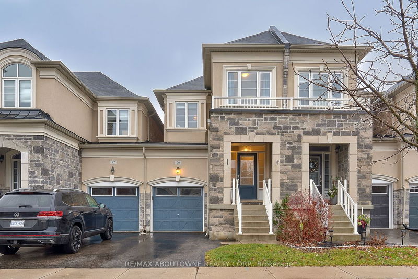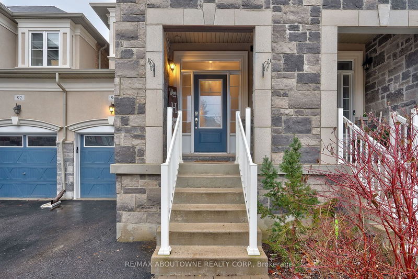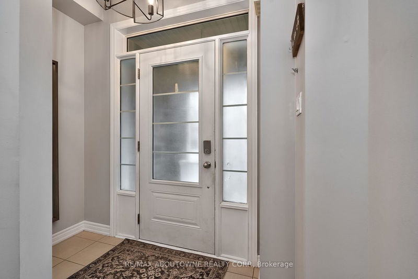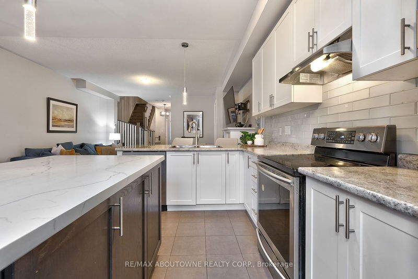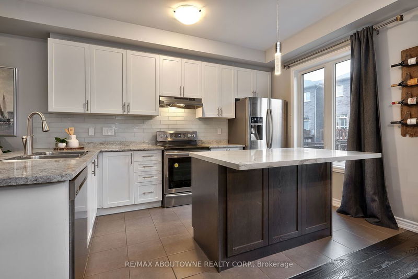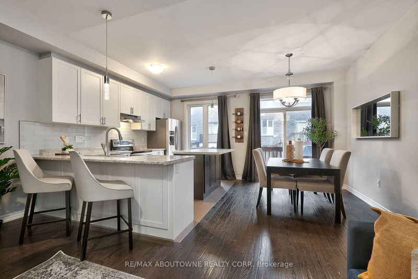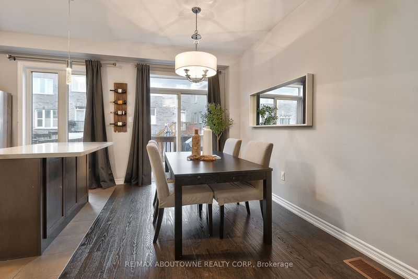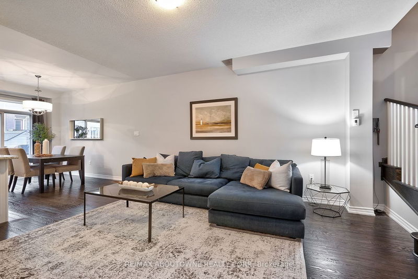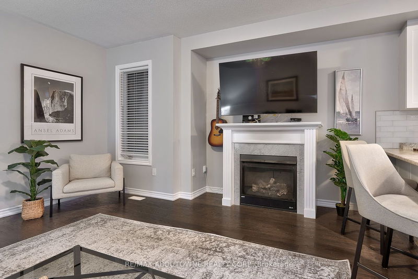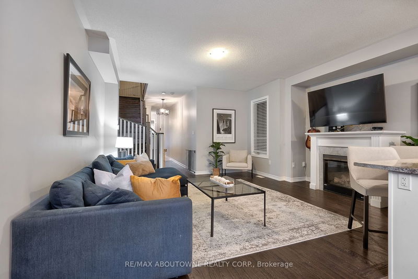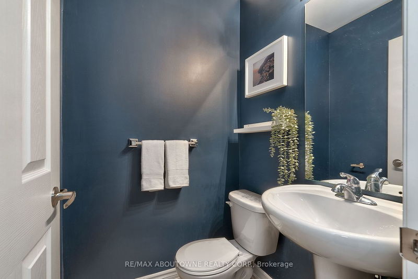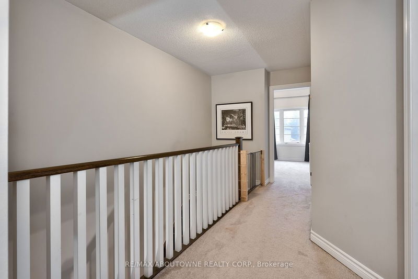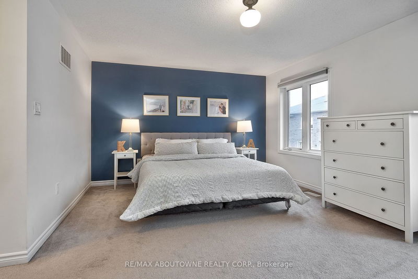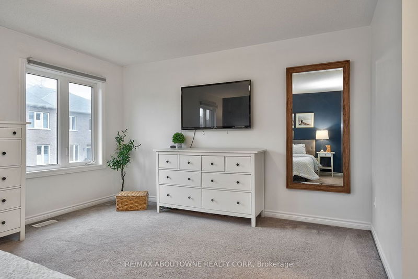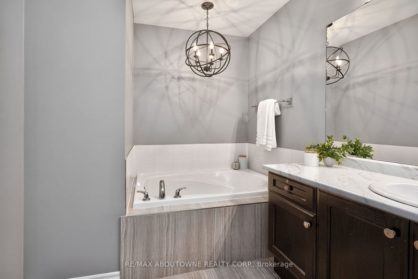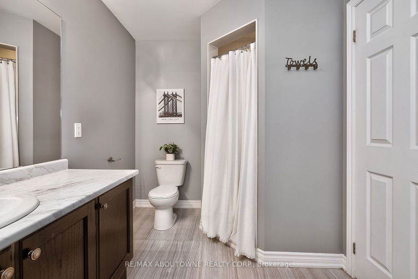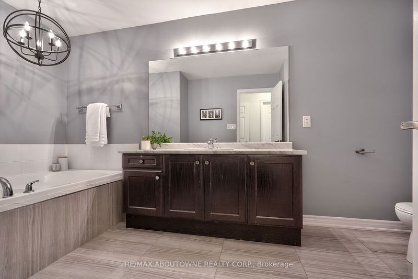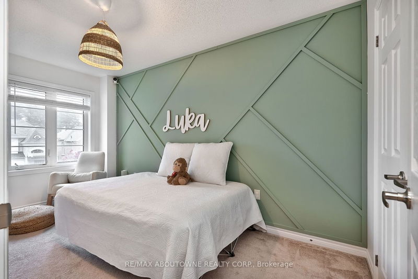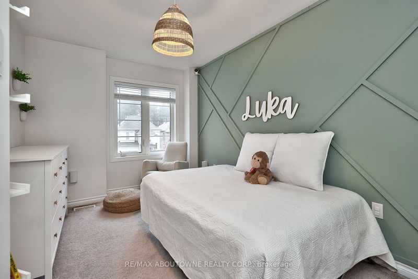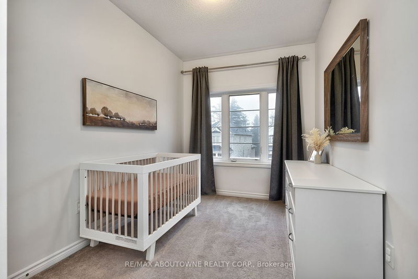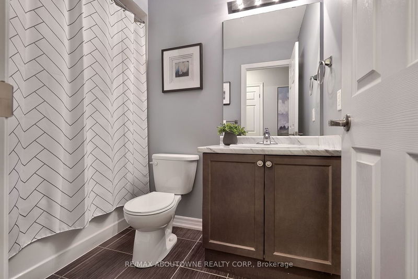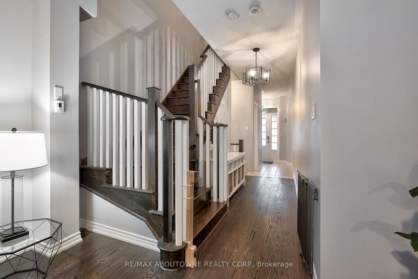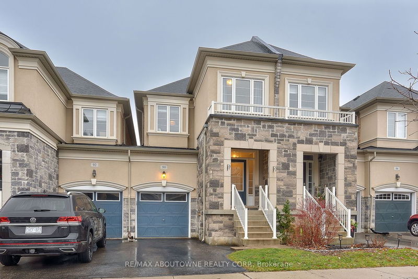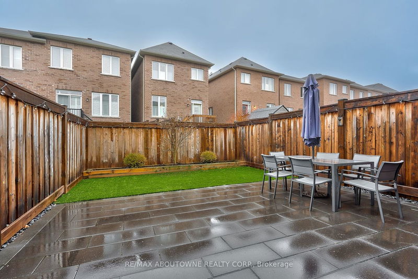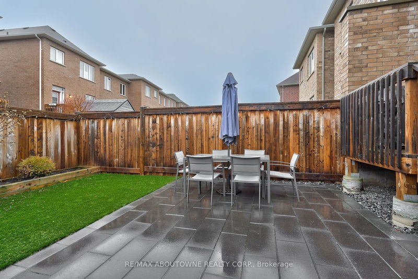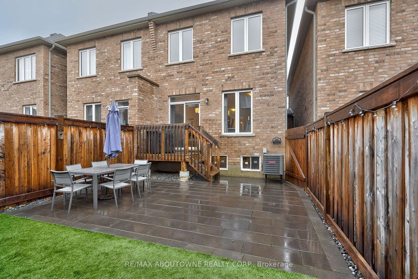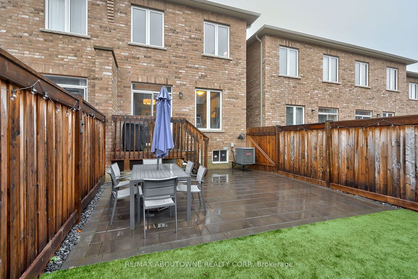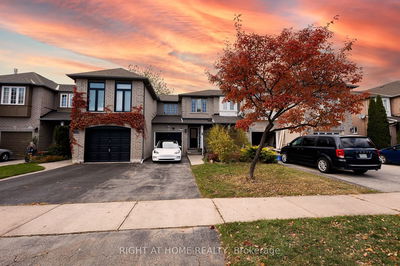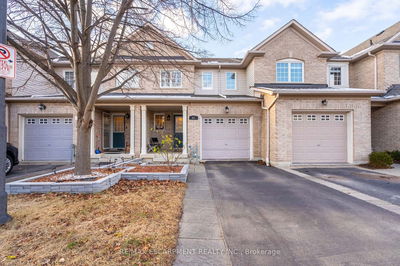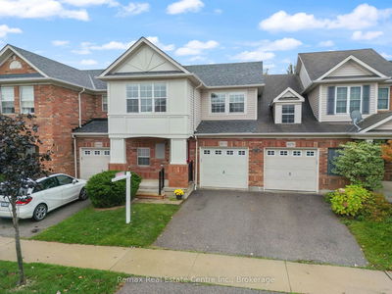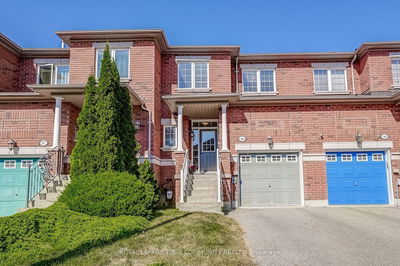This expansive recently built 3 bedroom and 3 bathroom home features 9-foot ceilings and an open-concept main floor, perfect for family living and entertaining. The gourmet kitchen with a breakfast bar, an extended quartz oak island, a modern glass backsplash, and stainless steel appliances. The walkout from the dining room leads to a low-maintenance backyard with artificial turf and garage access through a gate. The living room has a contemporary gas fireplace, and a 2-piece powder room is conveniently located on the main floor. Upstairs, are three generously sized bedrooms, a main 4-piece bathroom, and a primary suite with a walk-in closet and ensuite bathroom featuring a soaker tub, porcelain floors, and a separate shower. The lower level is unfinished perfect for a personal touch. Located within walking distance of multiple schools. Close to Hospital, shopping, trails, parks, public transit & easy highway access 403.
Property Features
- Date Listed: Tuesday, January 09, 2024
- City: Halton Hills
- Neighborhood: Georgetown
- Major Intersection: Hwy 7/ Mcfarlane Dr
- Full Address: 90 Upper Canada Court, Halton Hills, L7G 0A4, Ontario, Canada
- Kitchen: Walk-Out, Centre Island, Open Concept
- Living Room: Gas Fireplace, Hardwood Floor, Open Concept
- Listing Brokerage: Re/Max Aboutowne Realty Corp. - Disclaimer: The information contained in this listing has not been verified by Re/Max Aboutowne Realty Corp. and should be verified by the buyer.

